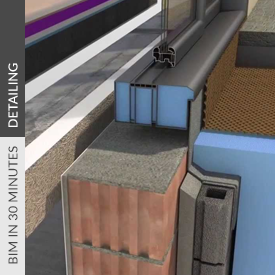When:
February 10, 2021 @ 12:30 pm – 1:00 pm
2021-02-10T12:30:00-08:00
2021-02-10T13:00:00-08:00
Cost:
Free
Contact:
800-522-0554
 Join this BIM in 30 Minutes webinar to discover how easy it is to convert 2D detail drawings into 3D model details. You’ll see how this technique can be used for different types of detailing including residential, commercial, retail and historical. Learn how to:
Join this BIM in 30 Minutes webinar to discover how easy it is to convert 2D detail drawings into 3D model details. You’ll see how this technique can be used for different types of detailing including residential, commercial, retail and historical. Learn how to:
- Convert a 2D drawing into a 3D detail.
- Connect building materials to details for visualization and schedules.
- Extract a 2D detail drawing from a 3D detail with annotation.
Timothy Ball with jhd Architects rarely draws in 2D. He prefers to resolve design and construction details in 3D. “You can’t fake it in 3D” says Ball. When you model in 3D with detail “you have the confidence that what you are designing can actually be built.”
Ready to learn more? Schedule an ARCHICAD demo today request a demo >>
