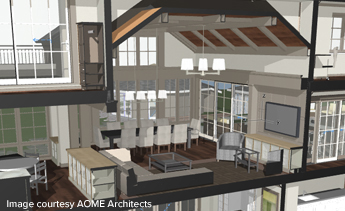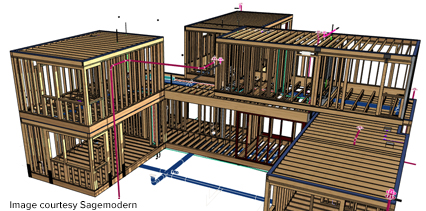When:
May 18, 2022 @ 1:00 pm – 2:00 pm
2022-05-18T13:00:00-07:00
2022-05-18T14:00:00-07:00
Cost:
Free
We invite you to learn how to leverage 3D in design, automate documentation and decrease errors in construction. In this webinar we’ll review how our clients integrate BIM into their workflow including projects from…
You’ll learn how these businesses use Archicad to accelerate the design process and enable their team to foresee challenges they might otherwise have missed with conventional documentation.
 One of our design build clients, Jeff Prose with Mortise, shared how “Archicad lets us easily switch between a 3D BIM model and 2D plans using a single file for all project information, it’s a huge productivity gain. We can quickly pull the building apart in a 3D environment, drilling down deep into the elevation views and tiniest of details to identify potential work-stopping problems ahead of time.”
One of our design build clients, Jeff Prose with Mortise, shared how “Archicad lets us easily switch between a 3D BIM model and 2D plans using a single file for all project information, it’s a huge productivity gain. We can quickly pull the building apart in a 3D environment, drilling down deep into the elevation views and tiniest of details to identify potential work-stopping problems ahead of time.”  “We use the software for all aspects of our work – plans, elevations, 3D drawings – all the way down to interior elevation packages with accurate tile patterns, even cabinet shop drawings.” – Brett Davis, New Leaf Custom Homes
“We use the software for all aspects of our work – plans, elevations, 3D drawings – all the way down to interior elevation packages with accurate tile patterns, even cabinet shop drawings.” – Brett Davis, New Leaf Custom Homes

 AXIOM Design + Build
AXIOM Design + Build