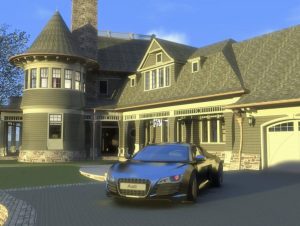
As the economy rebounds home remodels account for a large part of construction projects but managing the various stages can be a struggle. Join this BIM in 30 Minutes webinar to explore why Archicad is the leading renovation solution for architecture firms, design-build, and interior designers.
We will review projects from several firms including Passacantando Architects who “use the renovation filter to help see what needs to remain and what could be torn down”, explained Andrew Passacantando when talking about the recent renovation of a historic home. “Showing the existing conditions and proposed changes made it easier for us to communicate with the folks involved in approving our ideas.”
Managing a Remodel
The Renovation Filter is a powerful tool in Archicad to organize the phases of a remodel including existing, demo, after demolition, new construction, and planned status.
Presenting Design Options
Easily manage different design options for presentations and early design iterations with Renovation Filters, Layers, and Saved Views.
Modeling Existing Details
If you know how to draft a 2D detail then you’ll be able to easily model custom extrusions for eave details, interior moldings, structural footings, and much more.
