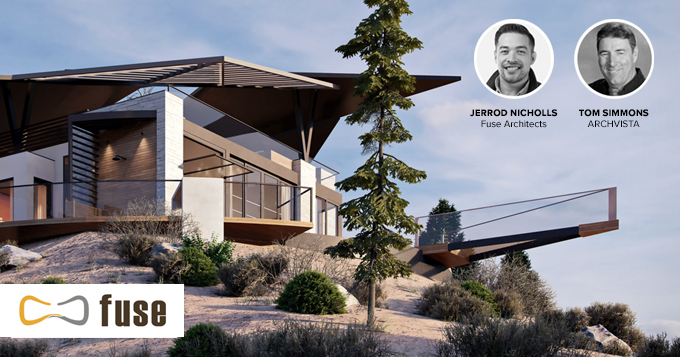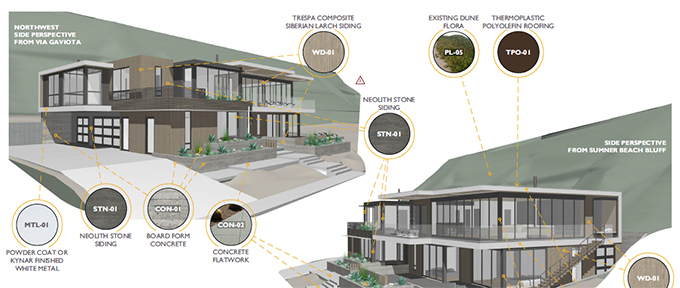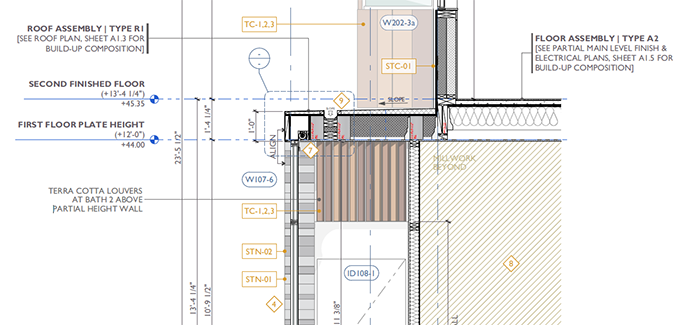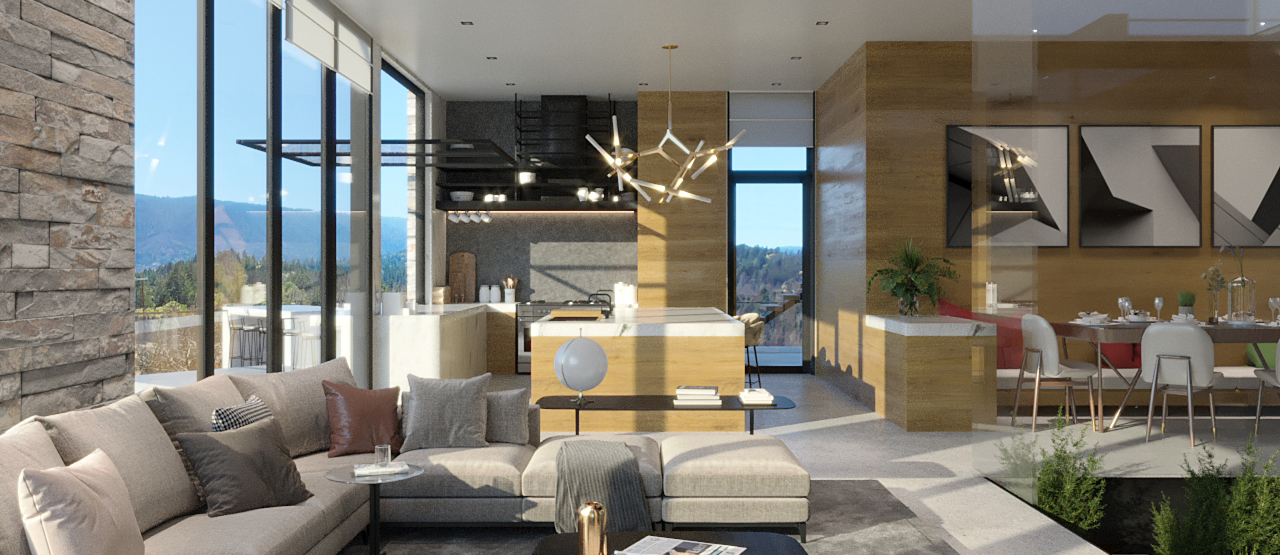
.
While in the midst of a conversion to another BIM platform, Santa Cruz-based Fuse Architects happened to catch an employee quietly using Archicad to save time on a project. It led to a change in direction that opened a new world of efficiency and possibility.
A workflow that lets ideas flow faster.
Discover how Fuse Architects changed their workflow. Accessing intuitive design tools in Archicad, enabling integrated workflow, and automating documentation processes improved the firm’s productivity, communication and profitability.
When you work with a software that continues to innovate, refine and build efficiency – you can transform your practice. Join us on February 10 as we demonstrate how to make this happen at your firm.
High Quality Graphics for Presentation and Detailing
A complaint we often hear is the poor quality of documentation output from BIM or CAD solutions. As Fuse Architects discovered Archicad not only produces beautiful documentation but has the flexibility to be used for material boards, presentations, construction documents and much more.


 “We saw Archicad and made a decision based on quality…whats going to help our design, our customers and general contractors“
“We saw Archicad and made a decision based on quality…whats going to help our design, our customers and general contractors“
– Dan Townsend, Partner
Quickly Visualize your Ideas from Concept to Reality
Archicad’s professional architectural visualization tools translate your conceptual designs into compelling imagery. We invite you to learn how Fuse uses Archicad to bring models to life, inspire the development of ideas and invite clients to engage with their designs.

- Understand why Fuse Architects have seen impressive productivity gains as well as elevated creativity and improved coordination on projects since implementing a “design focused” BIM process.
- Discuss how an integrated 3D design workflow allows teams to contribute ideas to a shared model that offers limitless exploration without having to switch to different software for visualization, presentation or documentation.
- Identify rapid concepting strategies that can engage AEC partners earlier in the design process, allowing contractors to explore the 3D model in real time to discuss ideas and identify efficiencies.
- Illustrate the steps to improve client engagement with tools such as BIMx, virtual reality and real-time visualization that turn models into rich, detailed 3D immersive experiences.

