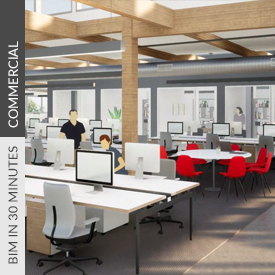When:
March 31, 2021 @ 12:30 pm – 1:00 pm
2021-03-31T12:30:00-07:00
2021-03-31T13:00:00-07:00
Cost:
Free
Contact:
800-522-0554
 A recent edition of Dodge Data & Analytics predicts that renovations to existing offices will see the biggest gains in 2021. During this BIM in 30 Minutes webinar discover why Archicad is increasing being used for renovating and updating existing offices. You’ll learn how a BIM tool can be used to quickly add existing conditions for demolition drawings and how this helps expedite the new design work. You’ll also uncover situations where existing conditions do not have to be completely modeled, as well as how to get your drawings to look the way you want them to look.
A recent edition of Dodge Data & Analytics predicts that renovations to existing offices will see the biggest gains in 2021. During this BIM in 30 Minutes webinar discover why Archicad is increasing being used for renovating and updating existing offices. You’ll learn how a BIM tool can be used to quickly add existing conditions for demolition drawings and how this helps expedite the new design work. You’ll also uncover situations where existing conditions do not have to be completely modeled, as well as how to get your drawings to look the way you want them to look..
Join us to examine…
Join us to examine…
- How to model existing conditions quickly and accurately
- How to increase productivity with documentation and details of existing and new construction
- How to manage phases and renovation filters to control the display of drawings
In this presentation we will review an adaptive reuse project from Heather Young Architects that converts an existing 1980’s commercial building into a modern, open air structure. We will review how the HYA used Archicad to manage multiple tenant options, visualize the building renovation, document the project and communicate design intent with 3D based detailing.

Ready to learn more? Schedule an ARCHICAD demo today request a demo >>
Images courtesy Studio Como
