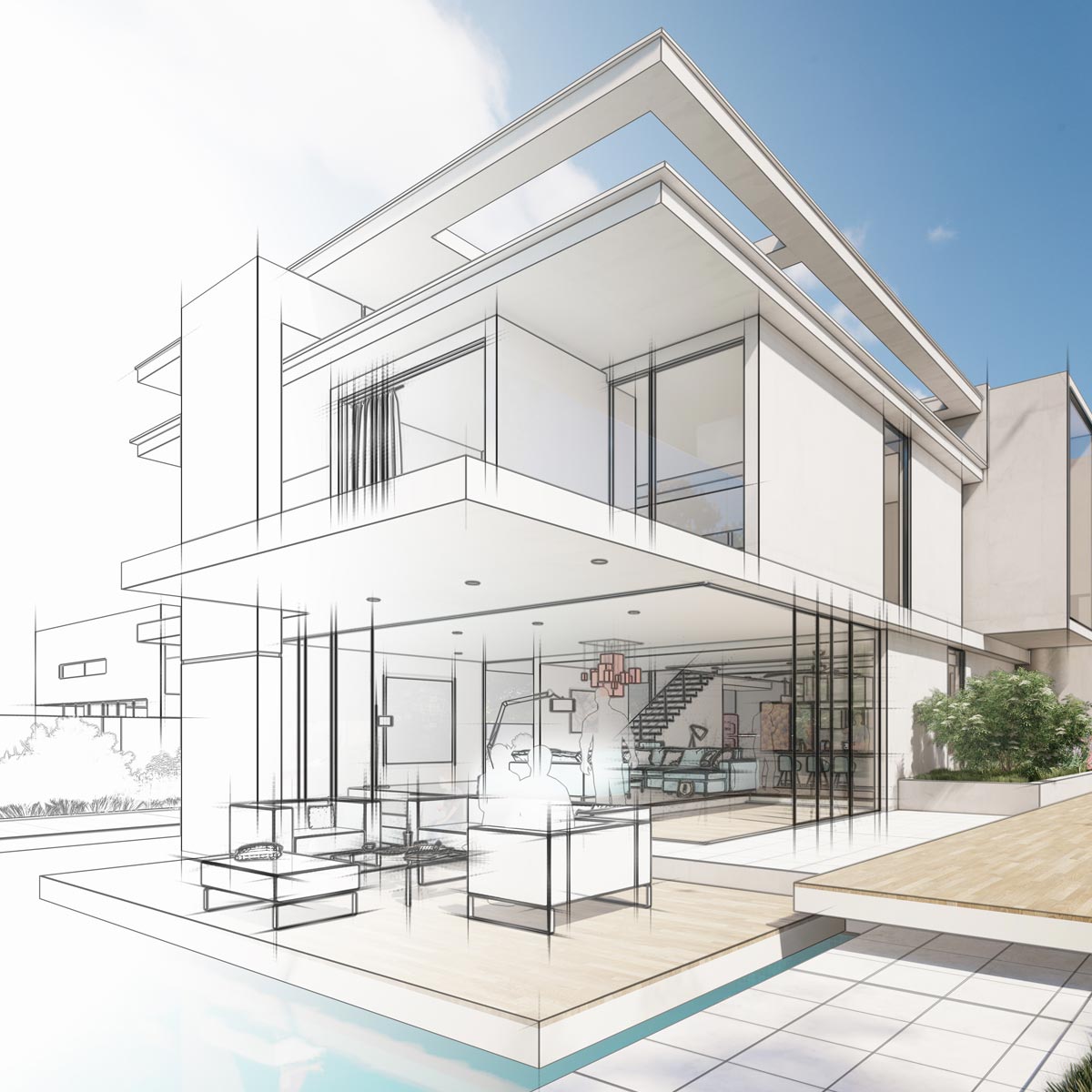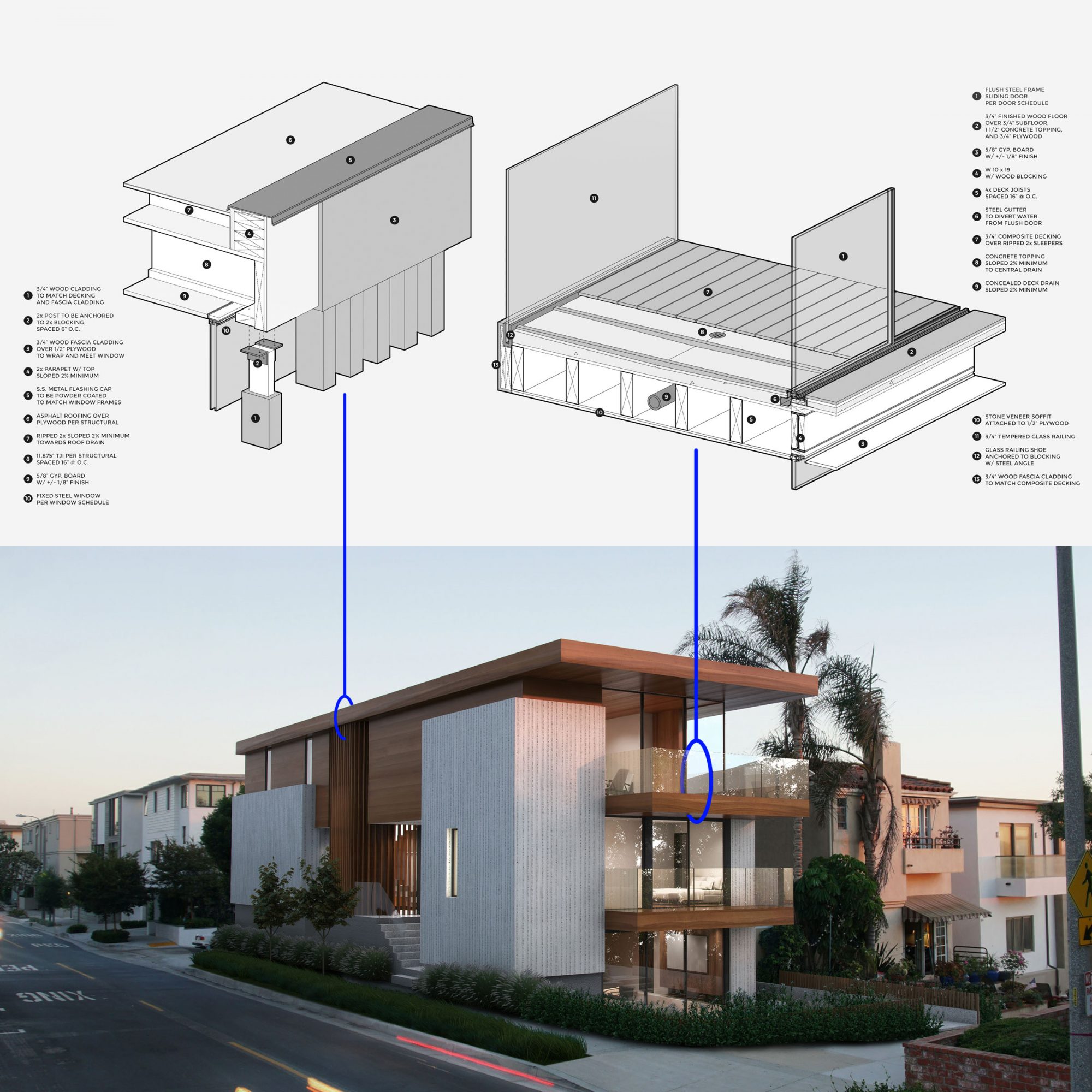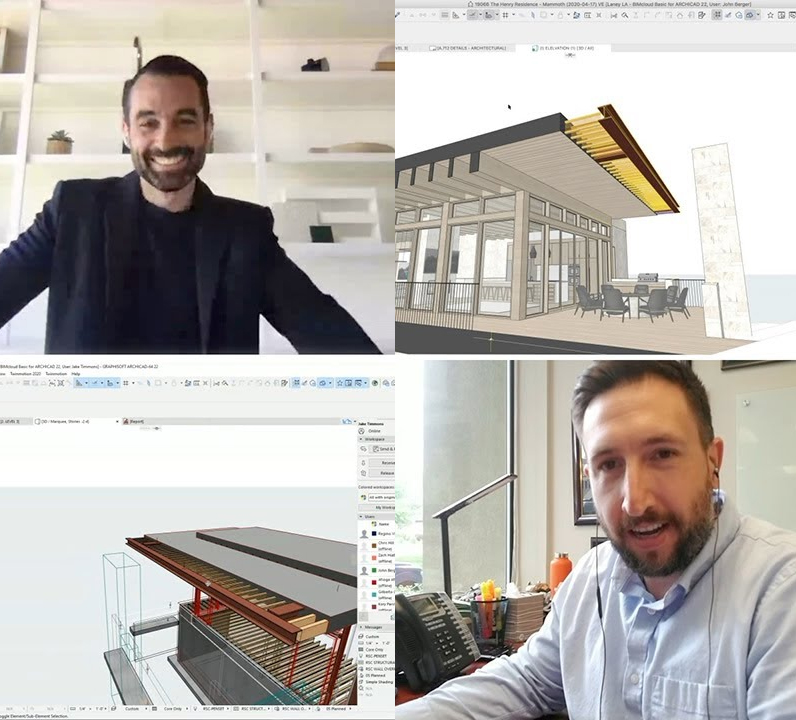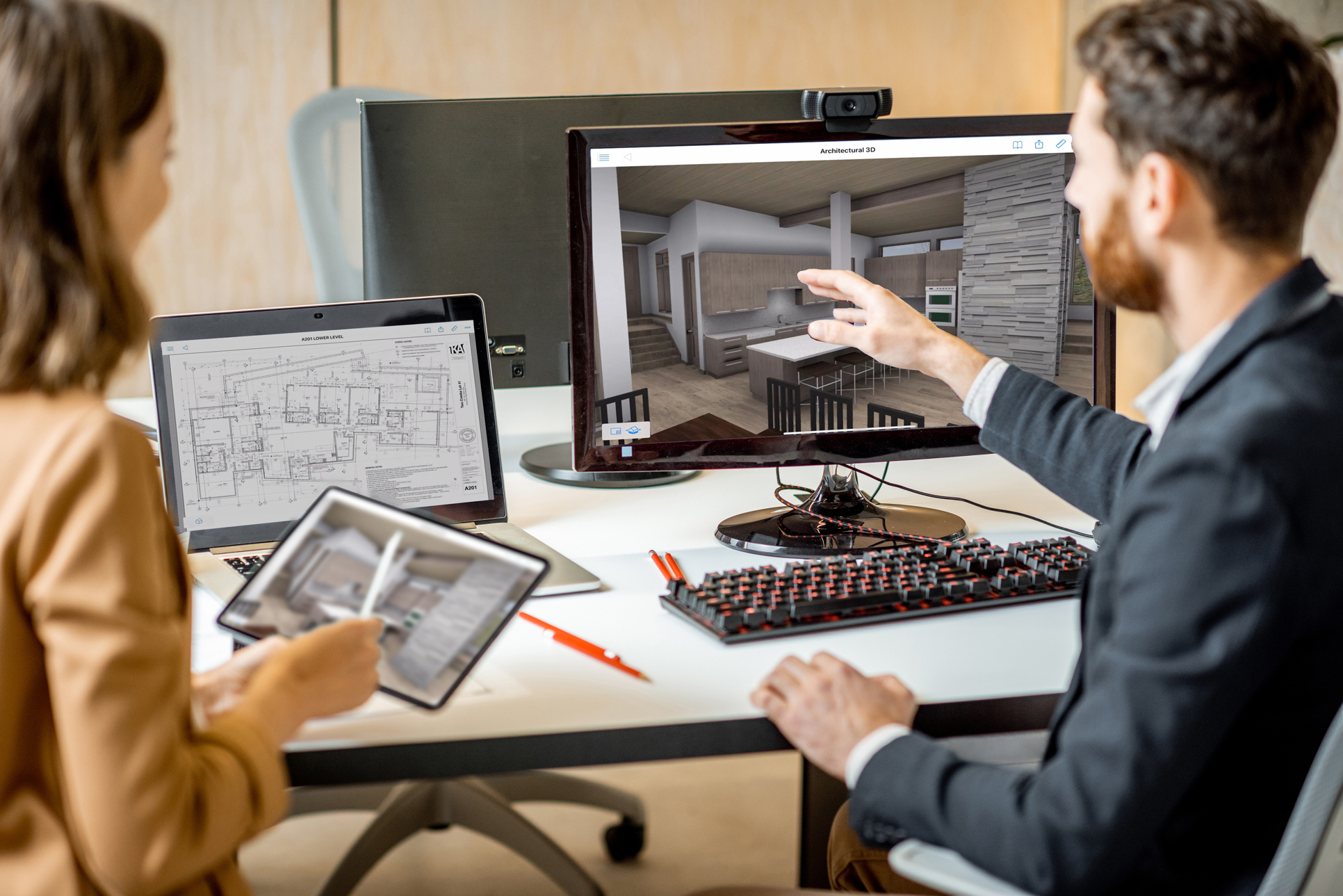Finally, a BIM solution that allows you to work smarter, not harder. Your central hub of design, Archicad revolutionizes work flow and empowers teams.
Invest in Efficiency TodayBy Architects for Architects




"We developed an approach that was fully KAA and not someone's idea brought in from the outside."
- Meghan Beckmann, Director of Design Technology
“Archicad pays for itself many times over. It’s the smartest investment we ever made.”
- Christopher Lee, Principal AIA
Experience the Power of Archicad
Imagine if your client could review their project on their phone and the contractor received a data-rich, 3D model of what they’re going to build. With BiMx, you can access your Archicad model from anywhere with just a click. Our family of digital tools was expertly engineered to effectively convey your design intent, accelerate the approval process and minimize construction mishaps.
Learn More about BIMx
If you want to increase the efficiency of your design process, improve client communication and get more designs done in less time, we should talk.
Whether you’re doing a quick conceptual 3D massing study, working out a functional design arrangement in plan, detailing the eaves or designing a complex roof in 3D, Archicad feels like a natural part of your workflow.
Design and deliver projects of any size with Archicad’s powerful suite of built-in tools and user-friendly interface.
Contact us today and discover how Archvista can revolutionize your design process.