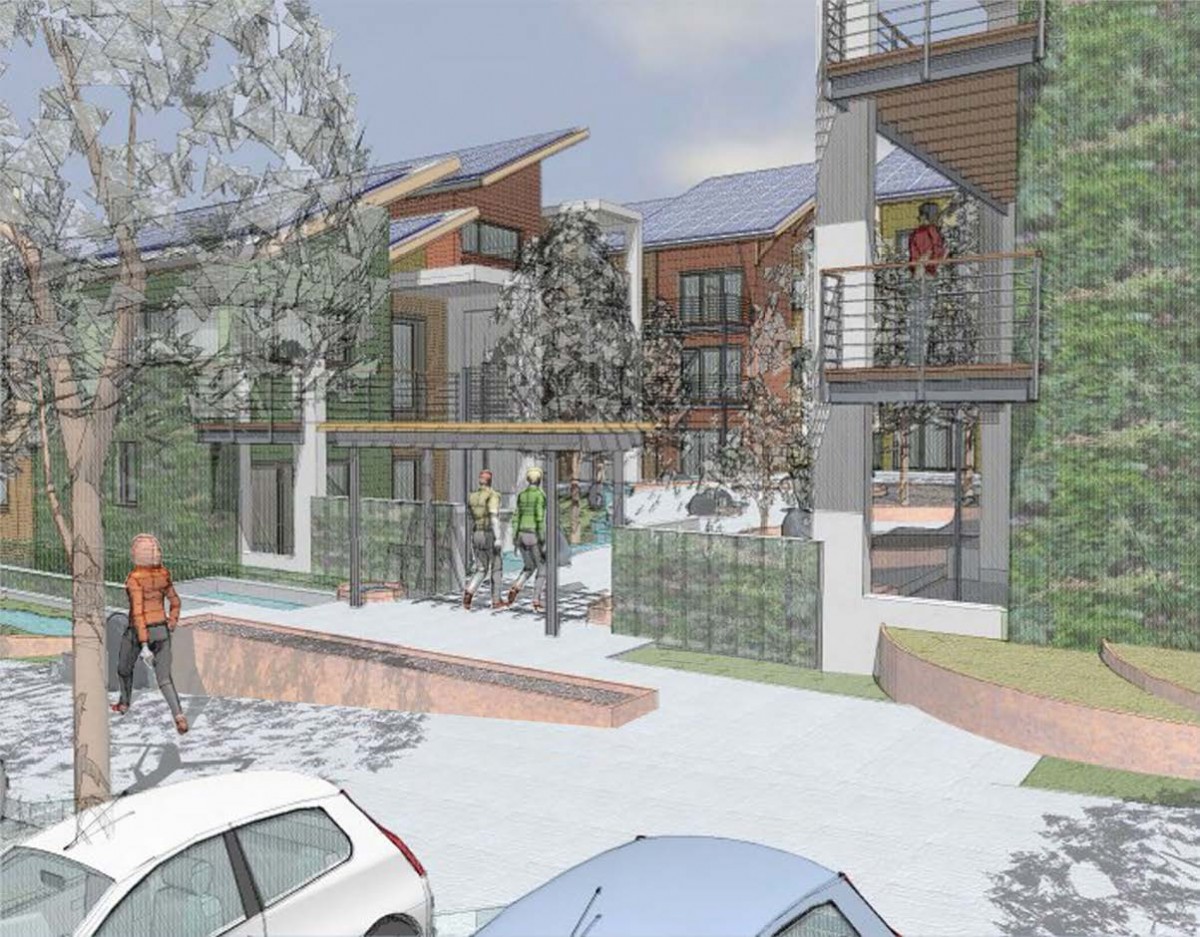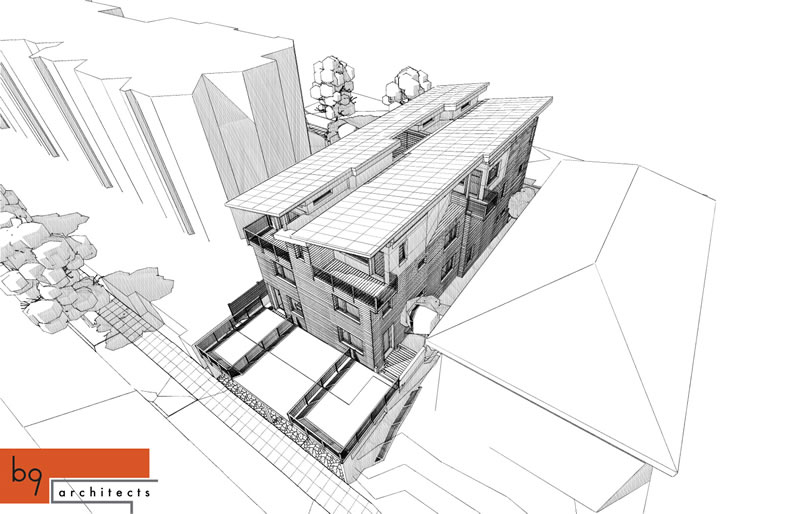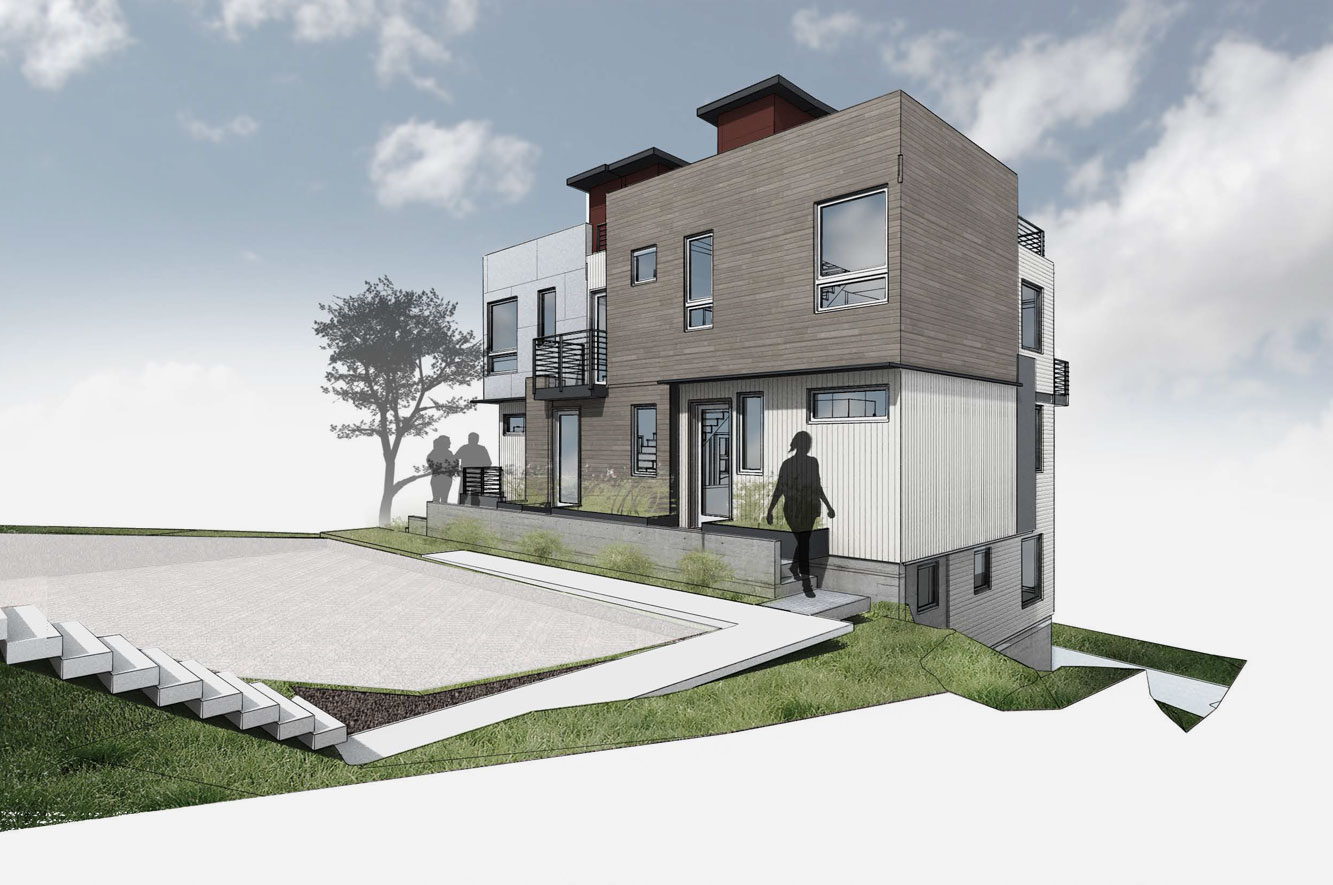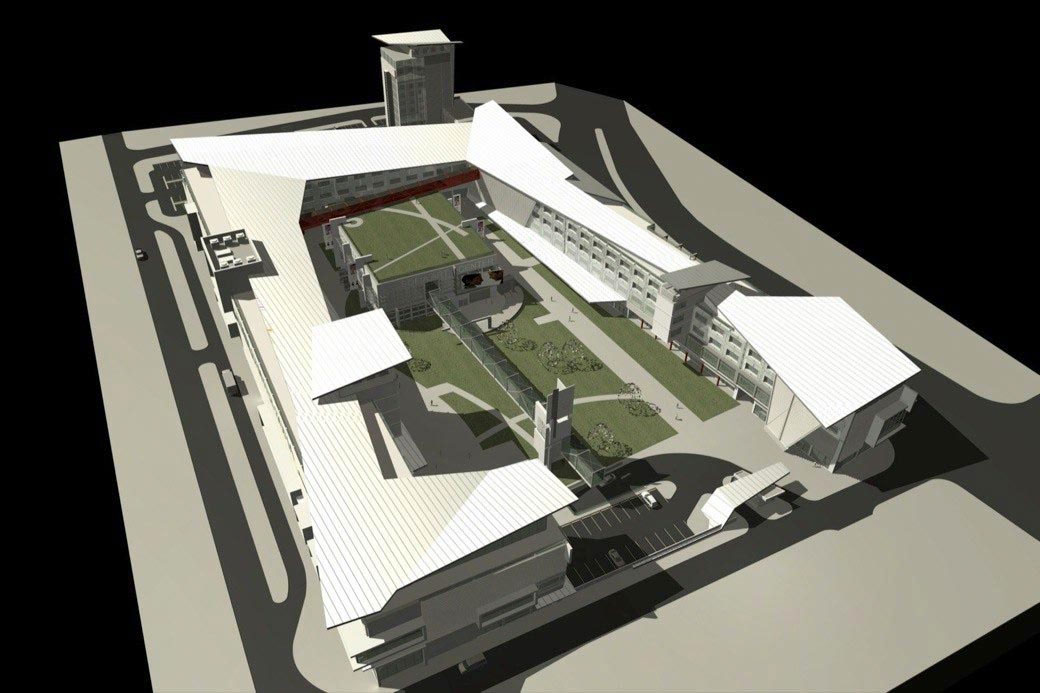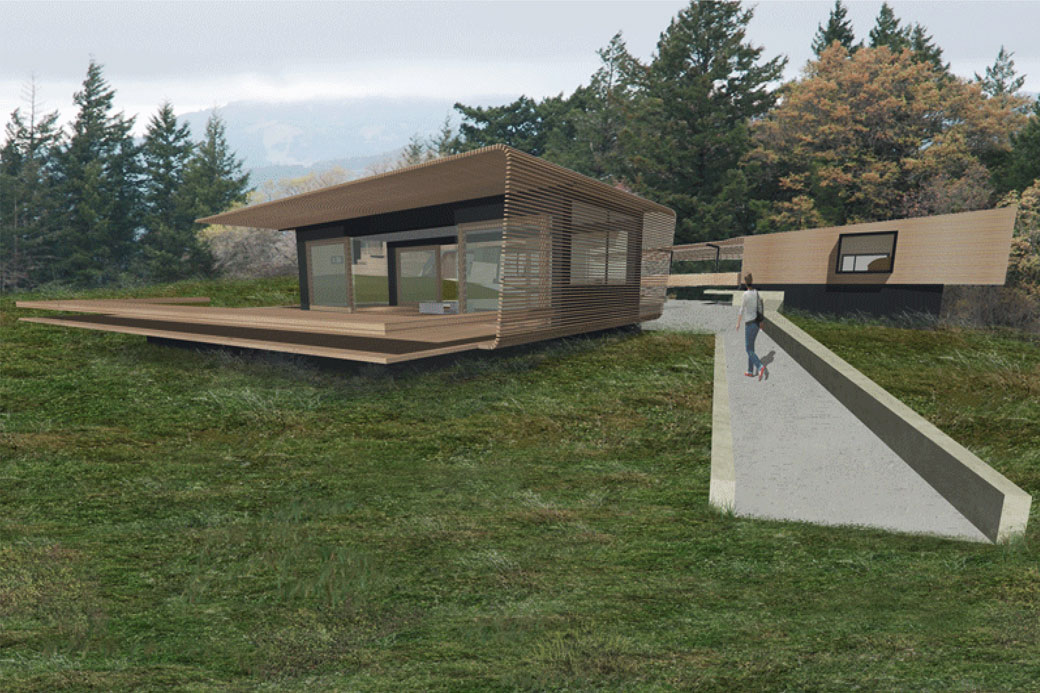UNLEASH BIM
Going from 2D to 3D – Made Easy
- Automate 2D documents and building schedules
- Visualize your design with a 3D model workflow
- Output to mobile for client presentations and on-site review
- Increase productivity WITHOUT the complexities of BIM
Many AEC professionals still use 2D software in their practice in spite of the fact that a 3D workflow has been around for more than a decade. For many firms 3D often connotes BIM or Building Information Modeling, which can feel big and cumbersome. But it doesn’t have to be! BIM software such as ArchiCAD has many productivity benefits that don’t require full BIM implementation.
We invite you to join us at local events as we review the advantages of a 3D workflow including automating project documents, bi-directional building schedules, intelligent keynotes, design visualization and many other benefits! Our team works with architects, designers and builders with one goal in mind – simplifying the 3D workflow. It all starts with you and your business. We create a tailored workflow so the technology becomes a natural, easy to use system for your staff and projects.
Images courtesy Bradley Khouri of b9 architects, David Vandervort Architects, PAA Studio and Terry & Terry Architecture.
Have a question or need to setup a demo? Contact us >>
Join a Local Seminar
Start the new year by attending a local seminar and learn more about the tools, methods and benefits of a 3D workflow using ArchiCAD’s Virtual Building technology.


