Click the title or “+” button for an overview of an event. To view event details or register for an event click the “Read more” button of the expanded event overview.
- Looking to improve your interior design process with 3D modeling?
- Want to automate cost estimates, asset management and furniture schedules?
- Are clients asking for visualization & VR?
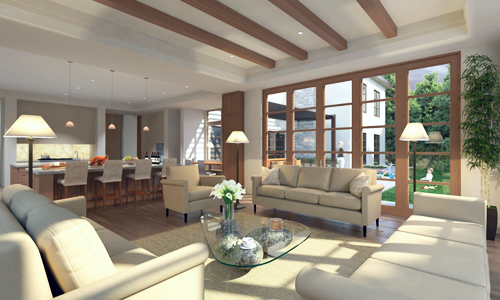
Discover how ARCHICAD can enhance your interior design workflow from concept to material and product selection while improving your design process. You’ll uncover how to use ARCHICAD for:
- Handling early design modeling and visualization of interior space
- Using the model to explore ideas for material and color design options
- Integrating objects from manufacturers for furniture, appliances, lights & more
- Better coordination of documentation with layout solution for material boards
- Improving client communication and engagement with design immersion.
Please join us to see how our industry leading BIM tool can improve your business productivity and reduce errors.
HOSTED BY: DeForest Architects
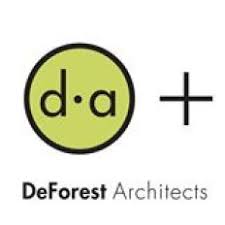 projects, share tips-and-tricks, and provide the opportunity to network with other ARCHICAD users.
projects, share tips-and-tricks, and provide the opportunity to network with other ARCHICAD users.- Discover the latest GRAPHISOFT BIM technologies including ARCHICAD;
- Discuss software management strategies and best practices for rolling out new versions of ARCHICAD;
- Exchange ideas, ask questions and share your accomplishments with ARCHICAD and related BIM apps;
- Share and discuss projects with the group (why not bring along a laptop or smart phone loaded with BIMx to show off your work);
- Learn more about the resources available for your local ARCHICAD community;
- Meet your local GRAPHISOFT Team;
- Network and enjoy refreshments.
If there’s something you’d like to explore or if you’d like to share a recent discovery or project case study, let us know – [email protected] or 800-522-05554. We’re always looking for ways to help our users make the most of ARCHICAD.
HOSTED BY: Mogavero Architects
Join other ARCHICAD Users as we share best practices for utilizing this platform to create and manage building projects of  all types. You’ll discover technical tips and tricks as well as ideas for how to use ARCHICAD to provide new service offerings that can increase your income.
all types. You’ll discover technical tips and tricks as well as ideas for how to use ARCHICAD to provide new service offerings that can increase your income.
6:00 – 6:20 – Wine & Cheese Welcome
6:20 – 7:00 – Topical Presentation
7:00 – 8 :00 – ARCHICAD Q&A
If there’s something you’d like to explore or if you’d like to share a recent discovery or project case study, let us know – [email protected] or 800-522-05554. We’re always looking for ways to help our users make the most of ARCHICAD.
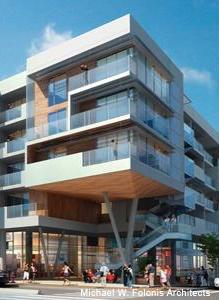 Looking for an easy to use BIM solution?
Looking for an easy to use BIM solution?- Want to automate documentation, building schedules, conflict detection and more?
- Losing time modeling your designs in SketchUp and then rebuilding your model in Revit?
Join this webinar to examine how ARCHICAD can enhance your commercial and retail workflow from concept to documentation while improving your design process. You’ll uncover how ARCHICAD handles:
- Early Design Modeling & Visualization
- Using the 3D Model to Explore Ideas with Clients
- Access to Parametric Library as well as Manufacturer Objects
- Consultant Integration for Clash Detection & Mobile Project Review
We hope you can join us!
Join other ARCHICAD Users as we examine best practices for utilizing this platform to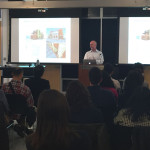 create and manage building projects of all types. You’ll discover technical tips and tricks as well as ideas for how to use ARCHICAD to provide new service offerings that can increase your income.
create and manage building projects of all types. You’ll discover technical tips and tricks as well as ideas for how to use ARCHICAD to provide new service offerings that can increase your income.
6:00 – 6:20 – Wine & Cheese Welcome
6:20 – 7:00 – Topical Presentation
7:00 – 8 :00 – ARCHICAD Q&A
If there’s something you’d like to explore or if you’d like to share a recent discovery or project case study, let us know – [email protected] or 800-522-05554. We’re always looking for ways to help our users make the most of ARCHICAD.
Architecture is built on visionary thinking and creativity.
Today’s architects and designers are defining a new future using Virtual Building to automate design, documentation, building schedules, presentations, visualization and more.
Join this webinar to explore why ARCHICAD’s Virtual Building solution is redefining residential design and how it can provide your business with a competitive edge.
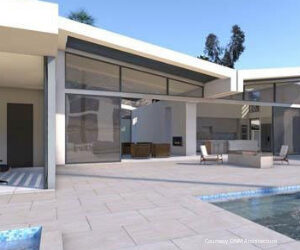
You’ll uncover:
- Early Design Modeling, Sketch Rendering and Presentations
- Photo-Rendering and Mobile Project Review
- Design and Specification using Manufacturer Product Objects
- Model Based Detailing and Bi-directional Building Schedules
- Intelligent Documents that Reduce Errors and Improve Coordination
These are only a few of the many benefits we will discuss as we explore why ARCHICAD is the leading tool for residential design and construction.
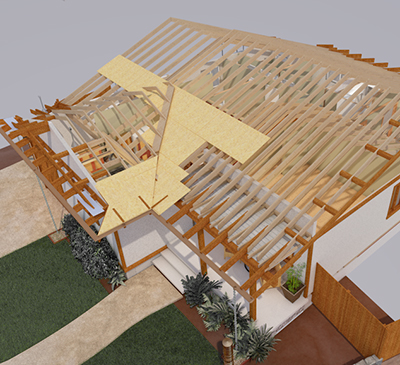 ARCHICAD can enhance your project workflow from concept to construction with an integrated system for design build projects.
ARCHICAD can enhance your project workflow from concept to construction with an integrated system for design build projects.
Learn how to streamline costs, refine construction methods and increase your ROI. Our flexible parametric objects help you generate model based details quickly while simultaneously generating interactive schedules for pricing, doors/windows, equipment, and more.
We invite you to join this webinar to see how our industry leading BIM tool can improve your business productivity and reduce errors.
- Looking to improve your interior design process with 3D modeling?
- Want to automate cost estimates, asset management and furniture schedules?
- Are clients asking for visualization & VR?

Discover how ARCHICAD can enhance your interior design workflow from concept to material and product selection while improving your design process. You’ll uncover how to use ARCHICAD for:
- Handling early design modeling and visualization of interior space
- Using the model to explore ideas for material and color design options
- Integrating objects from manufacturers for furniture, appliances, lights & more
- Better coordination of documentation with layout solution for material boards
- Improving client communication and engagement with design immersion.
Please join us to see how our industry leading BIM tool can improve your business productivity and reduce errors.
HOSTED BY: Guggenheim Architecture + Design Studio
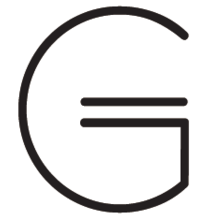 projects, share tips-and-tricks, and provide the opportunity to network with other ARCHICAD users.
projects, share tips-and-tricks, and provide the opportunity to network with other ARCHICAD users.- Discover the latest GRAPHISOFT BIM technologies including ARCHICAD;
- Discuss software management strategies and best practices for rolling out new versions of ARCHICAD;
- Exchange ideas, ask questions and share your accomplishments with ARCHICAD and related BIM apps;
- Share and discuss projects with the group (why not bring along a laptop or smart phone loaded with BIMx to show off your work);
- Learn more about the resources available for your local ARCHICAD community;
- Meet your local GRAPHISOFT Team;
- Network and enjoy refreshments.
If there’s something you’d like to explore or if you’d like to share a recent discovery or project case study, let us know – [email protected] or 800-522-05554. We’re always looking for ways to help our users make the most of ARCHICAD.
Due to restrictions surrounding COVID-19, we have decided to make this ARCHICAD User Group a VIRTUAL one. Since it’s virtual and many of us are at home, we’ve also decided to hold it at 4pm instead of the typical 6pm so you can have your evening free.
TOPIC: Working Remotely with ARCHICAD
There are a number of things to consider when setting you and your team up to work remotely. During this session we will discuss:
– Methods for accessing your license – individual vs network
– Making sure home computers can handle ARCHICAD
– Methods for managing project files, external links and teamwork
If there’s something you’d like to explore or if you’d like to share a recent discovery or project case study, let us know – [email protected] or 800-522-05554. We’re always looking for ways to help our users make the most of ARCHICAD.
 Looking for an easy to use BIM solution?
Looking for an easy to use BIM solution?- Want to automate documentation, building schedules, conflict detection and more?
- Losing time modeling your designs in SketchUp and then rebuilding your model in Revit?
Join this webinar to examine how ARCHICAD can enhance your commercial and retail workflow from concept to documentation while improving your design process. You’ll uncover how ARCHICAD handles:
- Early Design Modeling & Visualization
- Using the 3D Model to Explore Ideas with Clients
- Access to Parametric Library as well as Manufacturer Objects
- Consultant Integration for Clash Detection & Mobile Project Review
We hope you can join us!
ARCHICAD & Real-Time Rendering
- Sources for BIM objects and entourage for visualization including manufacturers and online library resources.
- Management of imported objects including how to customize materials, reduce polygon count and improve the speed of project models.
The webinar will be offered at two different times on May 6, so please select a time when registering.

TOPIC: Sharing Projects | Sharing Inspiration
Since we are going virtual with User Groups for the time being, we thought we would encompass users throughout Oregon and Washington into one Pacific Northwest User Group.
To kick this off we’re asking for volunteers to share one of their projects with the group. Since it’s virtual and you’ll be at your computer, this should require very little prep. You’ll simply share your screen and tell us about your project.
Please let us know if you’d like to share so we can plan accordingly.
ArchiFrame & ARCHICAD
ArchiFrame is an innovative design tool for framing structures that combines engineering with aesthetics. It is an ARCHICAD extension that provides for more user-friendly wood and metal structuring and design.
user-friendly wood and metal structuring and design.
Join us to examine how ArchiFrame:
• makes it easy to structure roofs, walls, floors, frames, panels, and wooden elements
• reshapes planks and beams in one click
• sits within your ARCHICAD file — including 3D models and 2D elevations with semi-automated layouts and listings
• improves processes and project management.
Discover why ArchiFrame is the ultimate end-to-end modeling software for wood and metal framing.
“ArchiFrame is a bridge between the design and the construction process. Design drawings in Archicad to light gauge steel frame construction drawings in ArchiFrame with Teamwork is a seamless process. Our company has been using this tool since 2016 and we completely love it. It saves time and money, providing a clear 3d visualization of the CORE structure to the workers on the field.”
– Yuga Chaudhari Building Technology Manager, Healthy Buildings Management Group
