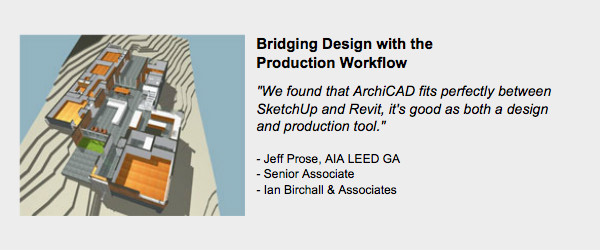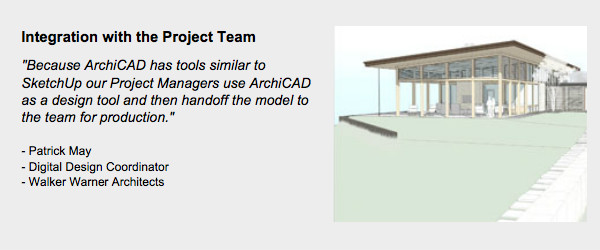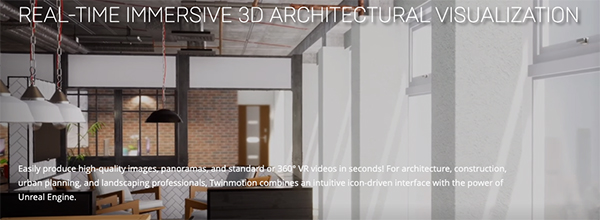Click the title or “+” button for an overview of an event. To view event details or register for an event click the “Read more” button of the expanded event overview.
This class reviews how to create drawings using Views including a review of the Navigator, how to create Saved Views, how to edit Saved Views and how to place Saved Views onto Layouts.
 This course is part of our online ArchiCAD In-Depth training that gives both new and experienced users the chance to thoroughly incorporate BIM into their workflow. It is delivered through LearnVirtual in the form of a BIM Technology Membership program, which includes:
This course is part of our online ArchiCAD In-Depth training that gives both new and experienced users the chance to thoroughly incorporate BIM into their workflow. It is delivered through LearnVirtual in the form of a BIM Technology Membership program, which includes:
- Participation in LIVE online courses offered on most Mondays
- Ability to ask questions of an experienced instructor following each course
- OnDemand access to over 200 recorded courses via our LearnVirtual Education portal
- Primarily focused on ArchiCAD, the training also covers Artlantis, Piranesi, and other relevant BIM Software.
LearnVirtual is an online training program that allows you to learn right from your desk!
This class will review how to customize Master Layouts for your office standard titleblocks as well as how to set up Subsets and Layouts to define defaults for project standard layouts.
 This course is part of our online ArchiCAD In-Depth training that gives both new and experienced users the chance to thoroughly incorporate BIM into their workflow. It is delivered through LearnVirtual in the form of a BIM Technology Membership program, which includes:
This course is part of our online ArchiCAD In-Depth training that gives both new and experienced users the chance to thoroughly incorporate BIM into their workflow. It is delivered through LearnVirtual in the form of a BIM Technology Membership program, which includes:
- Participation in LIVE online courses offered on most Mondays
- Ability to ask questions of an experienced instructor following each course
- OnDemand access to over 200 recorded courses via our LearnVirtual Education portal
- Primarily focused on ArchiCAD, the training also covers Artlantis, Piranesi, and other relevant BIM Software.
LearnVirtual is an online training program that allows you to learn right from your desk!
Many architects still use 2D software in spite of the fact that 3D is increasingly implemented in design and construction. 3D often connotes BIM or Building Information Modeling, which can feel big and cumbersome.
– But it doesn’t have to be!
ArchiCAD’s all-in-one solution offers flexible 2D/3D tools not only for BIM modeling but also for non-BIM tasks such as:
- Modeling with “Sketch-Up” style tools
- Producing sketch and photo renderings
- Developing presentations
- Detailing production drawings
- Generating building schedules
- Improving drawing coordination
- Accessing projects on mobile devices
- and much more…


Attend a seminar to learn more about how these firms and others are improving business with ArchiCAD.
CE: 1 AIA LU
This class reviews how to use Favorites to define defaults for the Tool Settings and discusses how to use Worksheets to set up General Notes, Keynotes and other project notes.
 This course is part of our online ArchiCAD In-Depth training that gives both new and experienced users the chance to thoroughly incorporate BIM into their workflow. It is delivered through LearnVirtual in the form of a BIM Technology Membership program, which includes:
This course is part of our online ArchiCAD In-Depth training that gives both new and experienced users the chance to thoroughly incorporate BIM into their workflow. It is delivered through LearnVirtual in the form of a BIM Technology Membership program, which includes:
- Participation in LIVE online courses offered on most Mondays
- Ability to ask questions of an experienced instructor following each course
- OnDemand access to over 200 recorded courses via our LearnVirtual Education portal
- Primarily focused on ArchiCAD, the training also covers Artlantis, Piranesi, and other relevant BIM Software.
LearnVirtual is an online training program that allows you to learn right from your desk!
This class will review how to create custom building schedules including a review of schedule types, using Criteria to define a schedule and adding Fields to a schedule.
 This course is part of our online ArchiCAD In-Depth training that gives both new and experienced users the chance to thoroughly incorporate BIM into their workflow. It is delivered through LearnVirtual in the form of a BIM Technology Membership program, which includes:
This course is part of our online ArchiCAD In-Depth training that gives both new and experienced users the chance to thoroughly incorporate BIM into their workflow. It is delivered through LearnVirtual in the form of a BIM Technology Membership program, which includes:
- Participation in LIVE online courses offered on most Mondays
- Ability to ask questions of an experienced instructor following each course
- OnDemand access to over 200 recorded courses via our LearnVirtual Education portal
- Primarily focused on ArchiCAD, the training also covers Artlantis, Piranesi, and other relevant BIM Software.
LearnVirtual is an online training program that allows you to learn right from your desk!
Many architects still use 2D software in spite of the fact that 3D is increasingly implemented in design and construction. 3D often connotes BIM or Building Information Modeling, which can feel big and cumbersome.
– But it doesn’t have to be!
ArchiCAD’s all-in-one solution offers flexible 2D/3D tools not only for BIM modeling but also for non-BIM tasks such as:
- Modeling with “Sketch-Up” style tools
- Producing sketch and photo renderings
- Developing presentations
- Detailing production drawings
- Generating building schedules
- Improving drawing coordination
- Accessing projects on mobile devices
- and much more…


Attend a seminar to learn more about how these firms and others are improving business with ArchiCAD.
CE: 1 AIA LU
Many architects still use 2D software in spite of the fact that 3D is increasingly implemented in design and construction. 3D often connotes BIM or Building Information Modeling, which can feel big and cumbersome.
– But it doesn’t have to be!
ArchiCAD’s all-in-one solution offers flexible 2D/3D tools not only for BIM modeling but also for non-BIM tasks such as:
- Modeling with “Sketch-Up” style tools
- Producing sketch and photo renderings
- Developing presentations
- Detailing production drawings
- Generating building schedules
- Improving drawing coordination
- Accessing projects on mobile devices
- and much more…


Attend a seminar to learn more about how these firms and others are improving business with ArchiCAD.
CE: 1 AIA LU
Many architects still use 2D software in spite of the fact that 3D is increasingly implemented in design and construction. 3D often connotes BIM or Building Information Modeling, which can feel big and cumbersome.
– But it doesn’t have to be!
ArchiCAD’s all-in-one solution offers flexible 2D/3D tools not only for BIM modeling but also for non-BIM tasks such as:
- Modeling with “Sketch-Up” style tools
- Producing sketch and photo renderings
- Developing presentations
- Detailing production drawings
- Generating building schedules
- Improving drawing coordination
- Accessing projects on mobile devices
- and much more…


Attend a seminar to learn more about how these firms and others are improving business with ArchiCAD.
CE: 1 AIA LU
Many architects still use 2D software in spite of the fact that 3D is increasingly implemented in design and construction. 3D often connotes BIM or Building Information Modeling, which can feel big and cumbersome.
– But it doesn’t have to be!
ArchiCAD’s all-in-one solution offers flexible 2D/3D tools not only for BIM modeling but also for non-BIM tasks such as:
- Modeling with “Sketch-Up” style tools
- Producing sketch and photo renderings
- Developing presentations
- Detailing production drawings
- Generating building schedules
- Improving drawing coordination
- Accessing projects on mobile devices
- and much more…


Attend a seminar to learn more about how these firms and others are improving business with ArchiCAD.
CE: 1 AIA LU
Many architects still use 2D software in spite of the fact that 3D is increasingly implemented in design and construction. 3D often connotes BIM or Building Information Modeling, which can feel big and cumbersome.
– But it doesn’t have to be!
ArchiCAD’s all-in-one solution offers flexible 2D/3D tools not only for BIM modeling but also for non-BIM tasks such as:
- Modeling with “Sketch-Up” style tools
- Producing sketch and photo renderings
- Developing presentations
- Detailing production drawings
- Generating building schedules
- Improving drawing coordination
- Accessing projects on mobile devices
- and much more…


Attend a seminar to learn more about how these firms and others are improving business with ArchiCAD.
CE: 1 AIA LU
This class reviews how to visualize both the interior and exterior within ArchiCAD, including using the 3D Window Settings, setting a perspective camera, setting up for a sketch or realistic renderings and how to create 3D Document views. Includes Q&A time with experienced instructor.
 This course is part of our online ArchiCAD In-Depth training that gives both new and experienced users the chance to thoroughly incorporate BIM into their workflow. It is delivered through LearnVirtual in the form of a BIM Technology Membership program, which includes:
This course is part of our online ArchiCAD In-Depth training that gives both new and experienced users the chance to thoroughly incorporate BIM into their workflow. It is delivered through LearnVirtual in the form of a BIM Technology Membership program, which includes:
- Participation in LIVE online courses offered on most Mondays
- Ability to ask questions of an experienced instructor following each course
- OnDemand access to over 200 recorded courses via our LearnVirtual Education portal
- Primarily focused on ArchiCAD, the training also covers Artlantis, Piranesi, and other relevant BIM Software.
LearnVirtual is an online training program that allows you to learn right from your desk!
This class will review how to create and setup plan documents for Floor Plans, Reflected Ceiling Plans, Furniture Plans, Enlarged Plans and other type of plan output required for architectural drawings. Includes Q&A time with experienced instructor.
 This course is part of our online ArchiCAD In-Depth training that gives both new and experienced users the chance to thoroughly incorporate BIM into their workflow. It is delivered through LearnVirtual in the form of a BIM Technology Membership program, which includes:
This course is part of our online ArchiCAD In-Depth training that gives both new and experienced users the chance to thoroughly incorporate BIM into their workflow. It is delivered through LearnVirtual in the form of a BIM Technology Membership program, which includes:
- Participation in LIVE online courses offered on most Mondays
- Ability to ask questions of an experienced instructor following each course
- OnDemand access to over 200 recorded courses via our LearnVirtual Education portal
- Primarily focused on ArchiCAD, the training also covers Artlantis, Piranesi, and other relevant BIM Software.
LearnVirtual is an online training program that allows you to learn right from your desk!
This online class will review how to use the Section, Elevation and Interior Elevation Tools including understanding the Settings, creating a Section, Elevation or Interior Elevation and how to define the view for a presentation or documentation. Includes Q&A time with experienced instructor.
 This course is part of our online ArchiCAD In-Depth training that gives both new and experienced users the chance to thoroughly incorporate BIM into their workflow. It is delivered through LearnVirtual in the form of a BIM Technology Membership program, which includes:
This course is part of our online ArchiCAD In-Depth training that gives both new and experienced users the chance to thoroughly incorporate BIM into their workflow. It is delivered through LearnVirtual in the form of a BIM Technology Membership program, which includes:
- Participation in LIVE online courses offered on most Mondays
- Ability to ask questions of an experienced instructor following each course
- OnDemand access to over 200 recorded courses via our LearnVirtual Education portal
- Primarily focused on ArchiCAD, the training also covers Artlantis, Piranesi, and other relevant BIM Software.
LearnVirtual is an online training program that allows you to learn right from your desk!
This online class will review how to use the Detail Tool including how to extract a detail from the model, how to customize it for the desired graphic look, how to setup a detail to link to a drawing and the process for creating a Detail Library. Includes Q&A time with experienced instructor.
 This course is part of our online ArchiCAD In-Depth training that gives both new and experienced users the chance to thoroughly incorporate BIM into their workflow. It is delivered through LearnVirtual in the form of a BIM Technology Membership program, which includes:
This course is part of our online ArchiCAD In-Depth training that gives both new and experienced users the chance to thoroughly incorporate BIM into their workflow. It is delivered through LearnVirtual in the form of a BIM Technology Membership program, which includes:
- Participation in LIVE online courses offered on most Mondays
- Ability to ask questions of an experienced instructor following each course
- OnDemand access to over 200 recorded courses via our LearnVirtual Education portal
- Primarily focused on ArchiCAD, the training also covers Artlantis, Piranesi, and other relevant BIM Software.
LearnVirtual is an online training program that allows you to learn right from your desk!
Forward-thinking architecture firms and interior designers are increasingly leaning on real-time visualization to explore, evaluate, and present designs. By providing clients and project stakeholders the opportunity to experience spaces in interactive and immersive environments, real-time technology offers a compelling method for communication.
The next generation of architectural visualization tools is providing new ways to accelerate workflows. More intuitive user interfaces are drastically reducing learning curves, while offering new ways to quickly and easily connect to BIM software for increased productivity and faster iterations.
In this course you will learn:
- A review of software solutions that offer real-time visualization.
- How real-time visualization can be used as a design tool for architecture and interior design.
- Hardware required to run real-time visualization solutions.
- Process to integrate 3D BIM models and how you update project changes.
- Adding and editing materials, lights, furnishings and landscape elements.
- How to create and render still images and animations
- The process to use real-time visualization with VR (virtual reality)
AIA CES: 2 LUs

