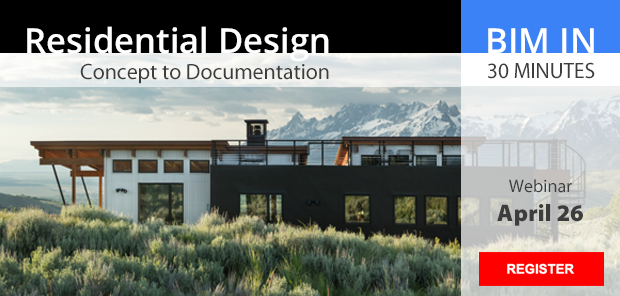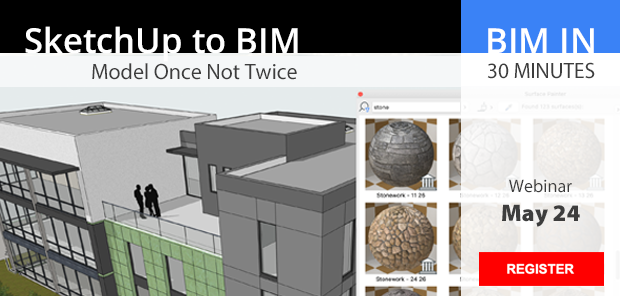Click the title or “+” button for an overview of an event. To view event details or register for an event click the “Read more” button of the expanded event overview.
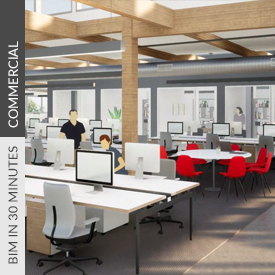 A recent edition of Dodge Data & Analytics predicts that renovations to existing offices will see the biggest gains in 2021. During this BIM in 30 Minutes webinar discover why Archicad is increasing being used for renovating and updating existing offices. You’ll learn how a BIM tool can be used to quickly add existing conditions for demolition drawings and how this helps expedite the new design work. You’ll also uncover situations where existing conditions do not have to be completely modeled, as well as how to get your drawings to look the way you want them to look.
A recent edition of Dodge Data & Analytics predicts that renovations to existing offices will see the biggest gains in 2021. During this BIM in 30 Minutes webinar discover why Archicad is increasing being used for renovating and updating existing offices. You’ll learn how a BIM tool can be used to quickly add existing conditions for demolition drawings and how this helps expedite the new design work. You’ll also uncover situations where existing conditions do not have to be completely modeled, as well as how to get your drawings to look the way you want them to look.Join us to examine…
- How to model existing conditions quickly and accurately
- How to increase productivity with documentation and details of existing and new construction
- How to manage phases and renovation filters to control the display of drawings
In this presentation we will review an adaptive reuse project from Heather Young Architects that converts an existing 1980’s commercial building into a modern, open air structure. We will review how the HYA used Archicad to manage multiple tenant options, visualize the building renovation, document the project and communicate design intent with 3D based detailing.

Ready to learn more? Schedule an ARCHICAD demo today request a demo >>
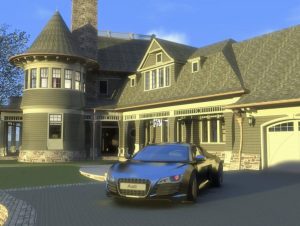
As the economy rebounds home remodels account for a large part of construction projects but managing the various stages can be a struggle. Join this BIM in 30 Minutes webinar to explore why Archicad is the leading renovation solution for architecture firms, design-build, and interior designers.
We will review projects from several firms including Passacantando Architects who “use the renovation filter to help see what needs to remain and what could be torn down”, explained Andrew Passacantando when talking about the recent renovation of a historic home. “Showing the existing conditions and proposed changes made it easier for us to communicate with the folks involved in approving our ideas.”
Managing a Remodel
The Renovation Filter is a powerful tool in Archicad to organize the phases of a remodel including existing, demo, after demolition, new construction, and planned status.
Presenting Design Options
Easily manage different design options for presentations and early design iterations with Renovation Filters, Layers, and Saved Views.
Modeling Existing Details
If you know how to draft a 2D detail then you’ll be able to easily model custom extrusions for eave details, interior moldings, structural footings, and much more.
.
- Conceptual Modeling
- Hyper-Model Presentations
- Mobile Project Review
- Model Based Detailing
- Bi-Directional Schedules
- Intelligent Documentation
- and much more…
You’ll also hear an interview with Christopher Lee, Principal of Design Associates Architects, who talks about the impact of BIM and how using “Archicad pays for itself many times over”.
.
Ready to learn more? Schedule an Archicad demo today request a demo >>
Are you building two models? First creating a design model in SketchUp then re-building the model for Revit, Vectorworks or another BIM program? Join this BIM in 30 Minutes webinar to discover how to eliminate lost productivity rebuilding SketchUp models. You’ll uncover how to design in BIM with a SketchUp style workflow while maintaining the model integrity through the entire design and documentation process. You’ll learn how to:
- Use BIM as a design tool similar to SketchUp.
- Use SketchUp style commands, such as Push Pull and Follow Me, as part of a BIM workflow.
- Avoid lost time and money rebuilding SketchUp models when transitioning to BIM.
Our clients start in Archicad at the beginning of design and seamlessly move into construction documents without rebuilding the model. Stefan Hampden of CAST Architecture in Seattle recently commented that “they used to use SketchUp a lot more in early design but find they need it less and less” when using Archicad.
.
Ready to learn more? Schedule an Archicad demo today request a demo >>
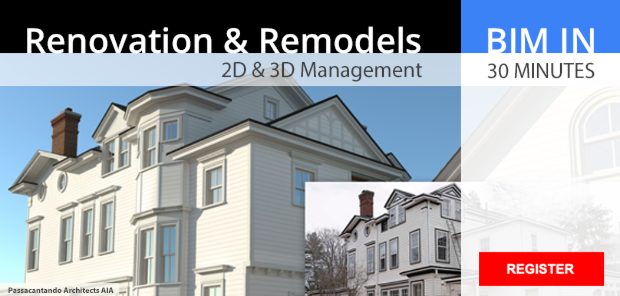
For most firms, renovation projects account for the majority of the workload but managing the various stages can be a struggle. During this BIM in 30 Minutes webinar discover how to quickly add existing conditions for demolition drawings and how this helps expedite the new design work. You’ll also uncover situations where existing conditions do not have to be completely modeled, as well as how to get your drawings to look the way you want them to look.
Join us to examine…
- How to model existing conditions quickly and accurately
- How to use existing conditions to produce better designs in less time
- How to manage phases and renovation filters to control the display of drawings to match company standards
For Passacantando Architects renovation is a big part of what they do and Archicad makes the process a whole lot easier. “Using the renovation filter helped us see what needed to remain and what could be torn down, of course,” explained Andrew Passacantando when talking about the recent renovation of an historic home. “Showing the existing conditions and proposed changes made it easier for us to communicate with the folks involved in approving our ideas.”
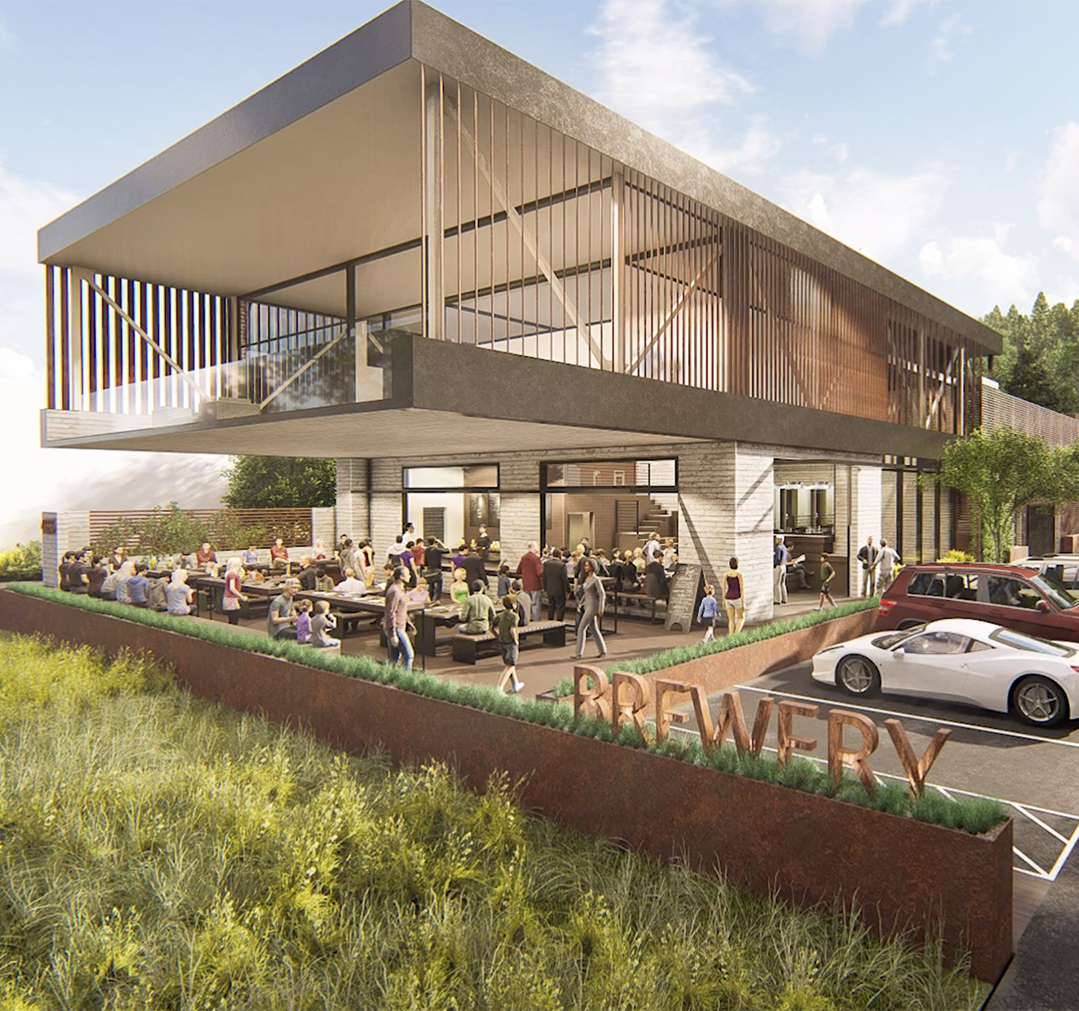 Struggling with BIM in design? Losing productivity rebuilding SketchUp models? You’re not alone!
Struggling with BIM in design? Losing productivity rebuilding SketchUp models? You’re not alone!
Firms are rethinking their approach to BIM as technology savvy clients expect more from architecture design services.
Join us as for a BIM in 30 Minutes webinar where we’ll discuss why architects and design professionals are shifting BIM earlier in the design process. We’ll review how this impacts business profitability and why a growing number of firms are switching to Archicad, a design focused BIM platform. We’ll discuss how to use Archicad in the design phase with SketchUp style modeling, steps to create presentations with BIM similar to InDesign and methods to collaborate using immersive technologies such as BIMx.
An efficiency curve that keeps rising.
You’ll also hear from Fuse Architects, a firm that switched BIM platforms and has seen impressive productivity gains as well as elevated creativity and cohesion. Their teams work in 3D from the start of a concept or study, contributing ideas to a shared model that offers limitless exploration without having to switch to different software for visualization, presentation or documentation.
And they’re only getting started. Register to learn more at the webinar.
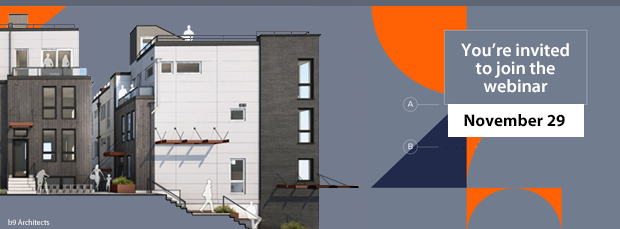
Whether you’re an established firm or a young studio, technology is rapidly evolving in the AEC market and clients expect architectural services to incorporate digital deliverables as part of the design process.
Join us to discover how to shift BIM earlier in design with SketchUp style modeling, using AI to help clients visualize concepts, reviewing design ideas through an interactive hyper-model and incorporating tools that manage iterations as you explore design options.



