Click the title or “+” button for an overview of an event. To view event details or register for an event click the “Read more” button of the expanded event overview.
Many architects still use 2D software in spite of the fact that 3D is increasingly implemented in design and construction. 3D often connotes BIM or Building Information Modeling, which can feel big and cumbersome.
– But it doesn’t have to be!
ArchiCAD’s all-in-one solution offers flexible 2D/3D tools not only for BIM modeling but also for non-BIM tasks such as:
- Modeling with “Sketch-Up” style tools
- Producing sketch and photo renderings
- Developing presentations
- Detailing production drawings
- Generating building schedules
- Improving drawing coordination
- Accessing projects on mobile devices
- and much more…
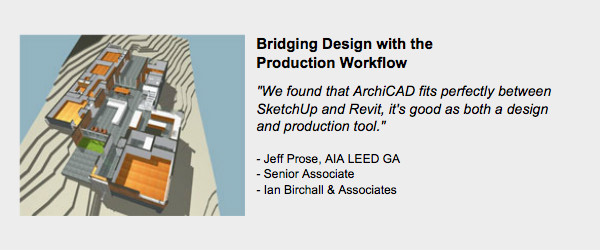
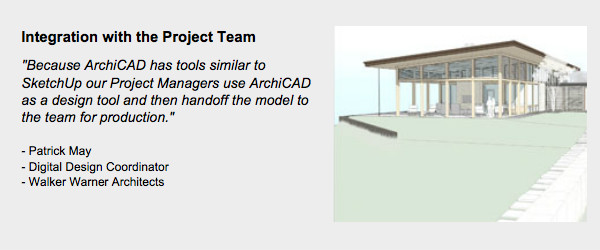
Attend a seminar to learn more about how these firms and others are improving business with ArchiCAD.
CE: 1 AIA LU
Many architects still use 2D software in spite of the fact that 3D is increasingly implemented in design and construction. 3D often connotes BIM or Building Information Modeling, which can feel big and cumbersome.
– But it doesn’t have to be!
ArchiCAD’s all-in-one solution offers flexible 2D/3D tools not only for BIM modeling but also for non-BIM tasks such as:
- Modeling with “Sketch-Up” style tools
- Producing sketch and photo renderings
- Developing presentations
- Detailing production drawings
- Generating building schedules
- Improving drawing coordination
- Accessing projects on mobile devices
- and much more…


Attend a seminar to learn more about how these firms and others are improving business with ArchiCAD.
CE: 1 AIA LU
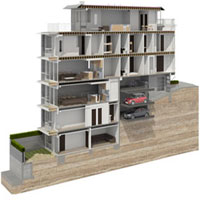 If you’re still using 2D CAD such as AutoCAD or PowerCAD and you’re curious about BIM, please join us for this free seminar where we’ll introduce you to the:
If you’re still using 2D CAD such as AutoCAD or PowerCAD and you’re curious about BIM, please join us for this free seminar where we’ll introduce you to the:
- BIM process
- Advantages and benefits on an integrated 2D/3D workflow
- How to create a smooth transition from traditional CAD to BIM
2D CAD systems are very powerful for drafting but fall short coordinating project changes—all while the adopters of BIM are constantly improving their deliverables. After all, the BIM is what streamlines a project’s workflow so users can:
- Avoid mistakes due to different modifications;
- Improve the coordination between the different disciplines; and
- Better analyze the building’s properties.
At the End of this Session, You Will Understand:
- The BIM process, as well as current technologies that can be harnessed through a BIM workflow.
 How to flawlessly communicate between AutoCAD and BIM software like ARCHICAD, importing and exporting with DWG, and building your project from AutoCAD drawings into a smart model.
How to flawlessly communicate between AutoCAD and BIM software like ARCHICAD, importing and exporting with DWG, and building your project from AutoCAD drawings into a smart model.- The similarities between the AutoCAD and ARCHICAD BIM drafting tools, and how smooth the transition can be in your work methodology.
- How to implement a BIM workflow, while keeping some of your production in AutoCAD.
- The transition to BIM and its financial implications.

Topics Covered:
- Introduction to BIM
- Examples of projects done on BIM
- ARCHICAD’s software interface
- Basic BIM operations
- Working within the BIM in 2D, the AutoCAD way
- Importing AutoCAD files, inserting XREF files
- Automatic elevations, sections, and plan layouts
- Automatic dimensioning—interior and exterior
- Change management—coordination and collaboration within your design
- Productivity increases and cost of ownership
- Advanced visualization techniques
- And more!
Presented By: Thomas M. Simmons, BIM Consultant
 If you’re still using 2D CAD such as AutoCAD or PowerCAD and you’re curious about BIM, please join us for this free seminar where we’ll introduce you to the:
If you’re still using 2D CAD such as AutoCAD or PowerCAD and you’re curious about BIM, please join us for this free seminar where we’ll introduce you to the:
- BIM process
- Advantages and benefits on an integrated 2D/3D workflow
- How to create a smooth transition from traditional CAD to BIM
2D CAD systems are very powerful for drafting but fall short coordinating project changes—all while the adopters of BIM are constantly improving their deliverables. After all, the BIM is what streamlines a project’s workflow so users can:
- Avoid mistakes due to different modifications;
- Improve the coordination between the different disciplines; and
- Better analyze the building’s properties.
At the End of this Session, You Will Understand:
- The BIM process, as well as current technologies that can be harnessed through a BIM workflow.
 How to flawlessly communicate between AutoCAD and BIM software like ARCHICAD, importing and exporting with DWG, and building your project from AutoCAD drawings into a smart model.
How to flawlessly communicate between AutoCAD and BIM software like ARCHICAD, importing and exporting with DWG, and building your project from AutoCAD drawings into a smart model.- The similarities between the AutoCAD and ARCHICAD BIM drafting tools, and how smooth the transition can be in your work methodology.
- How to implement a BIM workflow, while keeping some of your production in AutoCAD.
- The transition to BIM and its financial implications.

Topics Covered:
- Introduction to BIM
- Examples of projects done on BIM
- ARCHICAD’s software interface
- Basic BIM operations
- Working within the BIM in 2D, the AutoCAD way
- Importing AutoCAD files, inserting XREF files
- Automatic elevations, sections, and plan layouts
- Automatic dimensioning—interior and exterior
- Change management—coordination and collaboration within your design
- Productivity increases and cost of ownership
- Advanced visualization techniques
- And more!
Presented By: Thomas M. Simmons, BIM Consultant
 If you’re still using 2D CAD such as AutoCAD or PowerCAD and you’re curious about BIM, please join us for this free seminar where we’ll introduce you to the:
If you’re still using 2D CAD such as AutoCAD or PowerCAD and you’re curious about BIM, please join us for this free seminar where we’ll introduce you to the:
- BIM process
- Advantages and benefits on an integrated 2D/3D workflow
- How to create a smooth transition from traditional CAD to BIM
2D CAD systems are very powerful for drafting but fall short coordinating project changes—all while the adopters of BIM are constantly improving their deliverables. After all, the BIM is what streamlines a project’s workflow so users can:
- Avoid mistakes due to different modifications;
- Improve the coordination between the different disciplines; and
- Better analyze the building’s properties.
At the End of this Session, You Will Understand:
- The BIM process, as well as current technologies that can be harnessed through a BIM workflow.
 How to flawlessly communicate between AutoCAD and BIM software like ARCHICAD, importing and exporting with DWG, and building your project from AutoCAD drawings into a smart model.
How to flawlessly communicate between AutoCAD and BIM software like ARCHICAD, importing and exporting with DWG, and building your project from AutoCAD drawings into a smart model.- The similarities between the AutoCAD and ARCHICAD BIM drafting tools, and how smooth the transition can be in your work methodology.
- How to implement a BIM workflow, while keeping some of your production in AutoCAD.
- The transition to BIM and its financial implications.

Topics Covered:
- Introduction to BIM
- Examples of projects done on BIM
- ARCHICAD’s software interface
- Basic BIM operations
- Working within the BIM in 2D, the AutoCAD way
- Importing AutoCAD files, inserting XREF files
- Automatic elevations, sections, and plan layouts
- Automatic dimensioning—interior and exterior
- Change management—coordination and collaboration within your design
- Productivity increases and cost of ownership
- Advanced visualization techniques
- And more!
Presented By: Thomas M. Simmons, BIM Consultant
AIA CES Learning Objectives
- Examine how a local firm uses BIM as a design tool in the schematic phase of a project.
- Discover how to easily migrate the design model for use in the construction documentation phase.
- Uncover the process of setting up a BIM model to quickly produce presentation design views and 3D cutaways.
- Explore case studies that showcase how to efficiently produce high quality graphics for production documents.
Agenda:
- 6:00 : Wine & Cheese
- 6:15 : Presentation by Graphisoft
- 6:30 : Introduction of Speakers
- 6:35 : Presentation by Gast Architects
- 7:15 : Q&A
- 7:30 : Networking
Presenters
Elyssa Estrada
Designer for GAST Architects. Elyssa is a California native enjoying the diverse urban lifestyle San Francisco has to offer. An architecture graduate of Cal Poly Pomona, Elyssa advances the firm’s technological prowess in 3D visualization and relishes contemporary projects. Outside the office, Elyssa studies dance with renowned choreographers around the city.
Grace Mariucci
Grace Mariucci joined Gast Architects after working on residential projects in the Silicon Valley area for several years. She graduated from Notre Dame with a Bachelor of Architecture and Minor in Philosophy. Grace currently lives in San Francisco, and when not studying for her licensing exams, enjoys exploring the city through new restaurants or a scenic urban hike.
About Gast Architects
 Gast Architects specializes in custom residential homes and renovations, including both contemporary solutions and the sensitive restoration and adaptation of historic properties. Projects range in scope from the development of large country properties and inner city whole house renovations to more modest additions to and remodeling of existing housing in styles from warm modern to traditional.
Gast Architects specializes in custom residential homes and renovations, including both contemporary solutions and the sensitive restoration and adaptation of historic properties. Projects range in scope from the development of large country properties and inner city whole house renovations to more modest additions to and remodeling of existing housing in styles from warm modern to traditional.

If You Design, Construct, or Renovate Buildings, this Conference is for You.
Join hundreds of ARCHICAD users at the 2017 BIM Conference, where there’s something for everyone! Whether you’re a new ARCHICAD user or a seasoned veteran, the GRAPHISOFT North America User Conference provides a concise, powerful BIM software learning experience and unparalleled networking.
Learn
Choose from a line-up of 30+ courses and keynotes to learn about industry trends and new and exciting ways of using ARCHICAD.
Earn AIA CES Credits
Get a leg up on the AIA CES credit requirements for 2017. Earn up to 15 AIA learning units over the course of two days – including several LU/HSW qualified sessions.
Inspiring Speakers
We heard you loud and clear! About half of our courses are being taught by your peer ARCHICAD Power Users. And we have some impressive keynote speakers, including Kai-Uwe Bergmann, AIA, RIBA, Partner, BIG and Marc Kushner, AIA, CEO, Architizer | Partner, Hollwich Kushner.
Friends, Food, Fun
There’s more to the BIM Conference than just great content—it’s also fun! We know that one of your favorite parts of the Conference is getting to network with fellow ARCHICAD users that are as passionate about the technology as you are.
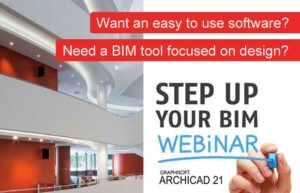
If you’re still using 2D CAD or are unhappy with your BIM software we invite you to learn why architects, designers and builders alike are adopting ARCHICAD – an easy to use Building Information Modeling (BIM) technology. With ARCHICAD you can automate project documents, generate bi-directional building schedules, create intelligent keynotes, produce photo-realistic visualization, reduce construction conflicts and much more!
Attend a webinar presentation to discover how ARCHICAD’s BIM technology can help improve project productivity and improve your design workflow.
Architecture is going through a fundamental shift in how designers communicate ideas. Today’s clients are technology savvy and becoming comfortable with interactive design immersion technologies such as iPads, BIMx, Google Cardboard VR and Oculus Rift.
Discover how mobile and virtual reality technologies are changing the way architects interact with clients, consultants, contractors and other stakeholders. The seminar will review case studies that utilize immersion technologies to improve their design process, build client engagement, expand services and support remote communication. We invite you to take a ride with us as we embark on a look at present day use of immersion technologies as well as a glimpse to the future where we envision how mobile and virtual reality will impact the profession.
Attendees will receive a FREE BIMx Cardboard VR viewer and BIMx app compatible with Apple iPhone or Android Phones.
Learning Objectives:
- Review technologies that can increase your presentation effectiveness and sell your design ideas to clients.
- Examine popular architectural design immersion technologies including BIMx, Google Cardboard VR and Oculus Rift.
- Discover through case studies how architects use design immersion to improve the design process, build client engagement, expand services and support remote communication.
- Explore how mobile and virtual reality impact current and future methods for presenting and communicating design and construction.
AIA CES : 1 Unit

If you’re still using 2D CAD or are unhappy with your BIM software we invite you to learn why architects, designers and builders alike are adopting ARCHICAD – an easy to use Building Information Modeling (BIM) technology. With ARCHICAD you can automate project documents, generate bi-directional building schedules, create intelligent keynotes, produce photo-realistic visualization, reduce construction conflicts and much more!
Attend a webinar presentation to discover how ARCHICAD’s BIM technology can help improve project productivity and improve your design workflow.

If you’re still using 2D CAD or are unhappy with your BIM software we invite you to learn why architects, designers and builders alike are adopting ARCHICAD – an easy to use Building Information Modeling (BIM) technology. With ARCHICAD you can automate project documents, generate bi-directional building schedules, create intelligent keynotes, produce photo-realistic visualization, reduce construction conflicts and much more!
Attend a webinar presentation to discover how ARCHICAD’s BIM technology can help improve project productivity and improve your design workflow.
Architecture is going through a fundamental shift in how designers communicate ideas. Today’s clients are technology savvy and becoming comfortable with interactive design immersion technologies such as iPads, BIMx, Google Cardboard VR and Oculus Rift.
 Discover how mobile and virtual reality technologies are changing the way architects interact with clients, consultants, contractors and other stakeholders. The seminar will review case studies that utilize immersion technologies to improve their design process, build client engagement, expand services and support remote communication. We invite you to take a ride with us as we embark on a look at present day use of immersion technologies as well as a glimpse to the future where we envision how mobile and virtual reality will impact the profession.
Discover how mobile and virtual reality technologies are changing the way architects interact with clients, consultants, contractors and other stakeholders. The seminar will review case studies that utilize immersion technologies to improve their design process, build client engagement, expand services and support remote communication. We invite you to take a ride with us as we embark on a look at present day use of immersion technologies as well as a glimpse to the future where we envision how mobile and virtual reality will impact the profession.
Attendees will receive a FREE BIMx Cardboard VR viewer and BIMx app compatible with Apple iPhone or Android Phones.
Learning Objectives:
- Review technologies that can increase your presentation effectiveness and sell your design ideas to clients.
- Examine popular architectural design immersion technologies including BIMx, Google Cardboard VR and Oculus Rift.
- Discover through case studies how architects use design immersion to improve the design process, build client engagement, expand services and support remote communication.
- Explore how mobile and virtual reality impact current and future methods for presenting and communicating design and construction.
AIA CES : 1 Unit
Architecture is going through a fundamental shift in how designers communicate ideas. Today’s clients are technology savvy and becoming comfortable with interactive design immersion technologies such as iPads, BIMx, Google Cardboard VR and Oculus Rift.
 Discover how mobile and virtual reality technologies are changing the way architects interact with clients, consultants, contractors and other stakeholders. The seminar will review case studies that utilize immersion technologies to improve their design process, build client engagement, expand services and support remote communication. We invite you to take a ride with us as we embark on a look at present day use of immersion technologies as well as a glimpse to the future where we envision how mobile and virtual reality will impact the profession.
Discover how mobile and virtual reality technologies are changing the way architects interact with clients, consultants, contractors and other stakeholders. The seminar will review case studies that utilize immersion technologies to improve their design process, build client engagement, expand services and support remote communication. We invite you to take a ride with us as we embark on a look at present day use of immersion technologies as well as a glimpse to the future where we envision how mobile and virtual reality will impact the profession.
Attendees will receive a FREE BIMx Cardboard VR viewer and BIMx app compatible with Apple iPhone or Android Phones.
Learning Objectives:
- Review technologies that can increase your presentation effectiveness and sell your design ideas to clients.
- Examine popular architectural design immersion technologies including BIMx, Google Cardboard VR and Oculus Rift.
- Discover through case studies how architects use design immersion to improve the design process, build client engagement, expand services and support remote communication.
- Explore how mobile and virtual reality impact current and future methods for presenting and communicating design and construction.
AIA CES : 1 Unit
Architecture is going through a fundamental shift in how designers communicate ideas. Today’s clients are technology savvy and becoming comfortable with interactive design immersion technologies such as iPads, BIMx, Google Cardboard VR and Oculus Rift.
 Discover how mobile and virtual reality technologies are changing the way architects interact with clients, consultants, contractors and other stakeholders. The seminar will review case studies that utilize immersion technologies to improve their design process, build client engagement, expand services and support remote communication. We invite you to take a ride with us as we embark on a look at present day use of immersion technologies as well as a glimpse to the future where we envision how mobile and virtual reality will impact the profession.
Discover how mobile and virtual reality technologies are changing the way architects interact with clients, consultants, contractors and other stakeholders. The seminar will review case studies that utilize immersion technologies to improve their design process, build client engagement, expand services and support remote communication. We invite you to take a ride with us as we embark on a look at present day use of immersion technologies as well as a glimpse to the future where we envision how mobile and virtual reality will impact the profession.
Attendees will receive a FREE BIMx Cardboard VR viewer and BIMx app compatible with Apple iPhone or Android Phones.
Learning Objectives:
- Review technologies that can increase your presentation effectiveness and sell your design ideas to clients.
- Examine popular architectural design immersion technologies including BIMx, Google Cardboard VR and Oculus Rift.
- Discover through case studies how architects use design immersion to improve the design process, build client engagement, expand services and support remote communication.
- Explore how mobile and virtual reality impact current and future methods for presenting and communicating design and construction.
AIA CES : 1 Unit
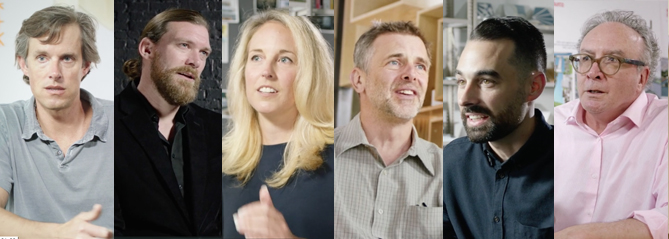
Motivated by new technologies, a rising wave of architects are designing with BIM to create inspiring architecture, interior design and urban planning. Join us to discover why firms from around the country are using ARCHICAD, BIMx, Rhino and Grasshopper to push the boundaries of creativity and collaboration in ways never before imagined.
 KURV
KURV
- Working for developers led KURV to create a custom solution to analyze project feasibility.
- Firm details >>
 CAST Architecture
CAST Architecture
- Design-build roots combined with BIM gave this firm a unique advantage in Seattle’s rapidly growing economy.
- Firm details >>
 OPA
OPA
- From creative explorations to client types, OPA is discovering new opportunities for technology.
- Firm details >>
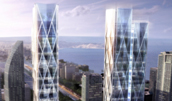 Urban Strategies
Urban Strategies
- Using BIM to help cities visualize plans for change leads to creating better communities and sustainability.
- Firm details >>
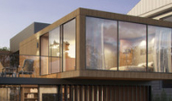 Laney LA
Laney LA
- LA’s hottest residential architect talks about breaking away from the desktop into a world of a mobile practice.
- Firm details >>
 CORE Architecture
CORE Architecture
- Using technology to create memories was key to turning this firm into one of DC’s leading retail architects.
- Firm details >>
Learning Objectives:
Attendees who attend this seminar will learn the following:
- Discover how to avoid rebuilding SketchUp models in Revit.
- Understand why ARCHICAD is becoming a popular design tool for architects, interior designers and urban planning.
- Identify how BIMx, Twinlinker, Rhino and Grasshopper are being used on projects for mobile review and parametric design.
- Learn the benefits of using one model from schematics through documentation and it’s affect on the project workflow.
AIA CES LU’s : 1.5 Units
