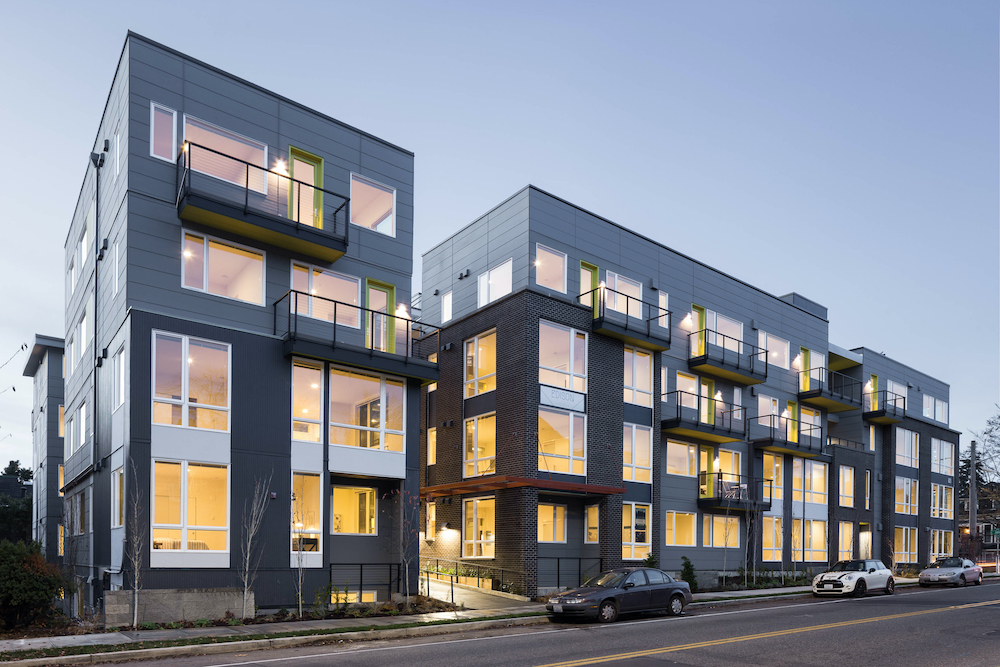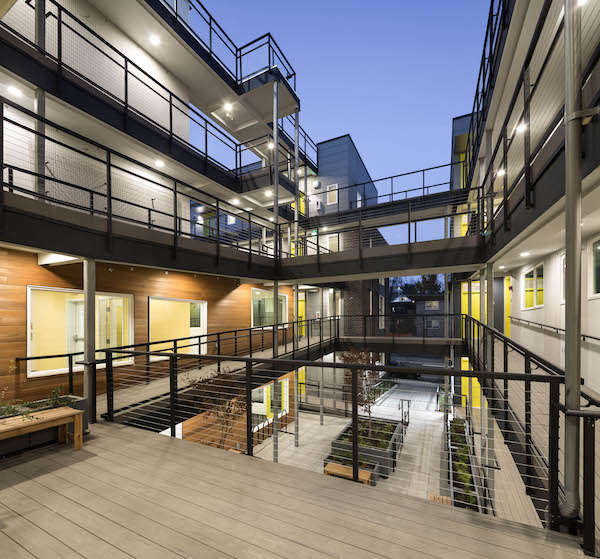COMPANY: b9 architects Seattle, WA
CONVERSATION WITH: Bradley Khouri, Principal, Responsible for setting the direction and steering the practice
HISTORY: Founded in 2001, b9 has remained purposefully small with single point of ownership. In 2013-2014, Khouri served as AIA Seattle president, an anomaly in a chapter leadership frequently drawn from big firms playing in the international marketplace. He has also served on the Seattle Planning Commission.
PHILOSOPHY: When asked what drives his design philosophy, Khouri replied, “First, we are a small firm and that’s critical to everything I’m going to tell you. Our commitment is to relationships – with staff and clients, with our consultants, with the municipalities we work in as much as possible. Second, we focus on creating projects beyond what we’ve seen or experienced.”
Khouri described a typical b9 project as “conceptually driven, trying to look forward rather than backward.” He is committed to shaping community by enhancing the walkability and livability of his city. Critical thinking and adaptability are the core values of b9 architects. “We constantly question what we’re doing, mindful that we have schedules and budgets,” said Khouri.

PROJECTS: The bulk of his firm’s impact has been in Seattle. A hallmark of a b9 project is shared spaces, courtyards and front stoops to create community spaces in a densifying urban environment. b9 architects has a rich portfolio of single and multi-family infill work, as well as commercial interiors. But Khouri has taken his practice farther in pursuit of positive change. “I’ve done a handful of projects over the years as a developer,” said Khouri. “I didn’t want to rely only on hourly work for income, and realized I could influence projects in a different way as the decision-maker.” Khouri developed several duplex projects, then a ten-unit multifamily project and is now partnering on a 100 unit urban infill complex.
PRACTICE: While the number of staff has fluctuated, b9 architects currently has 8 full time and two part time staff. It’s a small firm for a major metro area, medium size in other settings. The firm started using video meetings regularly 6 years ago when they shared space with a technology company and had a few staff working remotely. Really remotely, from Greece and New York.
Switching everyone to a laptop years ago turned out to position the firm well for the 2020 COVID shutdown. “One thing we’ve all learned in the last 8 months is just how reliant we are on technology,” said Khouri. Archicad has been part of the solution as the entire office moved on line. “We use Teamwork for everything,” said Khouri. “It allows staff to be in the same model regardless of where they are, and the model is in the cloud.” Even when a project is primarily being produced by one person, he or another staff member can sign in to review or provide support.
b9 architects has also added Slack channels to maintain staff connections and project communications. But Khouri still misses the informal drop by interactions of the live office and is gradually bringing staff back. Meanwhile, a half hour daily no-agenda Google chat helps keep the team going.
COMMUNICATION CHALLENGES: Whether a design is developed in a 3D multi-colored multi-layered model on a screen or a ruling pen on linen with a watercolor wash, an architect’s goal is clear communication to a particular audience. The ability to see and design in 3D from the beginning allows for quicker changes with real results. Khouri ranked 3D capability as by far the most critical for clients and staff, from schematic design through final documents and the creation of sales and marketing materials.
b9 architects uses Archicad’s Zone tool for massing studies. Zone lets the architect model a project with parametric qualities for surface area and volume, giving the capability to build schedules of data pulled directly off the model. “The only drawback is you can’t cut a section through it, but it looks great in plan and 3D,” said Khouri. Even at a pre-design feasibility study stage “we can build a massing model for a 100 unit apartment building and export to a spreadsheet.” With good data and modeling in the feasibility stage for a development, clients can reach a decision to move forward with a project with greater confidence. “It helps our clients and it helps ourselves. And we can do it quickly.”
FINAL WORDS: b9 architects has evolved beyond the focus on great individual projects Khouri had in mind when he started the firm. His commitment to compelling spaces and to constantly asking questions shaped the firm the same way he now seeks to shape his city. “There are projects I will always cherish as an architectural thinker,” said Khouri, “but it’s different to build the texture that shapes a city.” He knows his city will always keep changing, and wants to be a positive influence in every project. “I’d like to contribute to change that improves society and am also drawn to making beautiful things.” Technology is just a tool to make it happen.
Written by Sue Lani Madsen, AIA Member Emeritus, Freelance Columnist
You can reach Sue Lani at [email protected]

