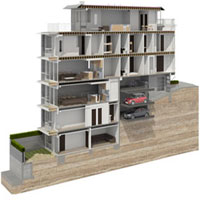When:
November 15, 2016 @ 6:00 pm – 8:00 pm
2016-11-15T18:00:00-08:00
2016-11-15T20:00:00-08:00
Where:
AIA San Francisco
130 Sutter St #600
San Francisco, CA 94104
USA
130 Sutter St #600
San Francisco, CA 94104
USA
Cost:
Free
Contact:
 If you’re still using 2D CAD such as AutoCAD or PowerCAD and you’re curious about BIM, please join us for this free seminar where we’ll introduce you to the:
If you’re still using 2D CAD such as AutoCAD or PowerCAD and you’re curious about BIM, please join us for this free seminar where we’ll introduce you to the:
- BIM process
- Advantages and benefits on an integrated 2D/3D workflow
- How to create a smooth transition from traditional CAD to BIM
2D CAD systems are very powerful for drafting but fall short coordinating project changes—all while the adopters of BIM are constantly improving their deliverables. After all, the BIM is what streamlines a project’s workflow so users can:
- Avoid mistakes due to different modifications;
- Improve the coordination between the different disciplines; and
- Better analyze the building’s properties.
At the End of this Session, You Will Understand:
- The BIM process, as well as current technologies that can be harnessed through a BIM workflow.
 How to flawlessly communicate between AutoCAD and BIM software like ARCHICAD, importing and exporting with DWG, and building your project from AutoCAD drawings into a smart model.
How to flawlessly communicate between AutoCAD and BIM software like ARCHICAD, importing and exporting with DWG, and building your project from AutoCAD drawings into a smart model.- The similarities between the AutoCAD and ARCHICAD BIM drafting tools, and how smooth the transition can be in your work methodology.
- How to implement a BIM workflow, while keeping some of your production in AutoCAD.
- The transition to BIM and its financial implications.

Topics Covered:
- Introduction to BIM
- Examples of projects done on BIM
- ARCHICAD’s software interface
- Basic BIM operations
- Working within the BIM in 2D, the AutoCAD way
- Importing AutoCAD files, inserting XREF files
- Automatic elevations, sections, and plan layouts
- Automatic dimensioning—interior and exterior
- Change management—coordination and collaboration within your design
- Productivity increases and cost of ownership
- Advanced visualization techniques
- And more!
Presented By: Thomas M. Simmons, BIM Consultant
