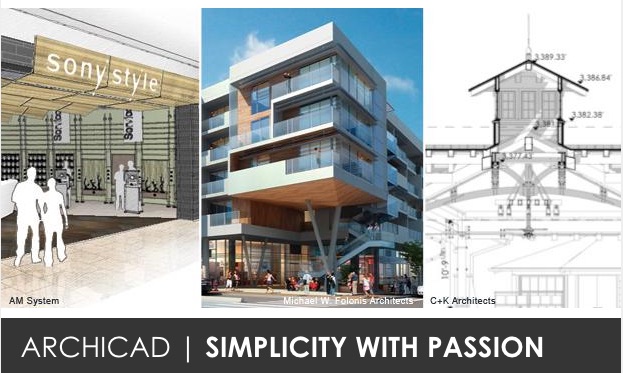Discover how your BIM tool can give you design freedom. Whether you’re doing a conceptual 3D massing study, working out a functional design arrangement in plan, detailing the eaves, modeling a complex roof or integrating with SketchUp or Rhino, your BIM solution can feel like a natural part of your workflow.
3D massing study, working out a functional design arrangement in plan, detailing the eaves, modeling a complex roof or integrating with SketchUp or Rhino, your BIM solution can feel like a natural part of your workflow.
When navigating within the BIM environment floor plans, elevations, sections or any 3D view should be instantaneous to feel like it’s an integral and natural part of the design process. The BIM solution you choose should work at the same speed you design – there should be no wait time for the technology to catch up to your ideas.
Join us to see first hand how this can work for you as well as how fellow architects are designing within the BIM environment.
Presented by:
Thomas Simmons – Director of BIM at ARCHVISTA, Inc., a consulting company focused on ARCHICAD implementation and project integration. Simmons has extensive experience in BIM technology for building design, project management and construction. Through his work with architects, engineers and contractors he has a broad understanding of BIM with specific emphasis on its use to inform design decisions, increase efficiency in documents, produce more accurate cost estimates and facilitate construction coordination through a Virtual Design and Construction process.

