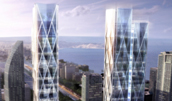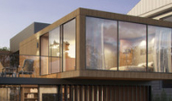Click the title or “+” button for an overview of an event. To view event details or register for an event click the “Read more” button of the expanded event overview.

Motivated by new technologies, a rising wave of architects are designing with BIM to create inspiring architecture, interior design and urban planning. Join us to discover why firms from around the country are using ARCHICAD, BIMx, Rhino and Grasshopper to push the boundaries of creativity and collaboration in ways never before imagined.
 KURV
KURV
- Working for developers led KURV to create a custom solution to analyze project feasibility.
- Firm details >>
 CAST Architecture
CAST Architecture
- Design-build roots combined with BIM gave this firm a unique advantage in Seattle’s rapidly growing economy.
- Firm details >>
 OPA
OPA
- From creative explorations to client types, OPA is discovering new opportunities for technology.
- Firm details >>
 Urban Strategies
Urban Strategies
- Using BIM to help cities visualize plans for change leads to creating better communities and sustainability.
- Firm details >>
 Laney LA
Laney LA
- LA’s hottest residential architect talks about breaking away from the desktop into a world of a mobile practice.
- Firm details >>
 CORE Architecture
CORE Architecture
- Using technology to create memories was key to turning this firm into one of DC’s leading retail architects.
- Firm details >>
Learning Objectives:
Attendees who attend this seminar will learn the following:
- Discover how to avoid rebuilding SketchUp models in Revit.
- Understand why ARCHICAD is becoming a popular design tool for architects, interior designers and urban planning.
- Identify how BIMx, Twinlinker, Rhino and Grasshopper are being used on projects for mobile review and parametric design.
- Learn the benefits of using one model from schematics through documentation and it’s affect on the project workflow.
AIA CES LU’s : 1.5 Units
ArchiFrame & ARCHICAD
ArchiFrame is an innovative design tool for framing structures that combines engineering with aesthetics. It is an ARCHICAD extension that provides for more user-friendly wood and metal structuring and design.
user-friendly wood and metal structuring and design.
Join us to examine how ArchiFrame:
• makes it easy to structure roofs, walls, floors, frames, panels, and wooden elements
• reshapes planks and beams in one click
• sits within your ARCHICAD file — including 3D models and 2D elevations with semi-automated layouts and listings
• improves processes and project management.
Discover why ArchiFrame is the ultimate end-to-end modeling software for wood and metal framing.
“ArchiFrame is a bridge between the design and the construction process. Design drawings in Archicad to light gauge steel frame construction drawings in ArchiFrame with Teamwork is a seamless process. Our company has been using this tool since 2016 and we completely love it. It saves time and money, providing a clear 3d visualization of the CORE structure to the workers on the field.”
– Yuga Chaudhari Building Technology Manager, Healthy Buildings Management Group
