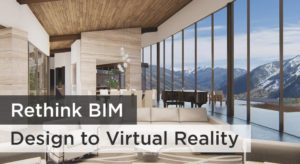Click the title or “+” button for an overview of an event. To view event details or register for an event click the “Read more” button of the expanded event overview.

Struggling with BIM in design? Are your clients requiring interactive 3D models or Virtual Reality? You’re not alone!
Firms are rethinking their approach to BIM as technology savvy clients expect more from architecture design services.
Join us to hear architects discuss why they’re shifting BIM earlier in the design process, how this is impacting their business profitability and why a growing number of firms are switching to ARCHICAD, a design focused BIM platform. We’ll discuss how to use ARCHICAD as a design tool including as a replacement to SketchUp, to develop project presentations and as a bridge to immersion technologies such as BIMx, Google Cardboard VR, HTC Vive and Oculus Rift.
- Laney LA
- Joseph Vance Architects
- CORE Architecture
- KA DesignWorks
- CAST Architecture
- HapstakDemetriou+
What you will learn:
- Discover why firms are rethinking their approach to BIM.
- Discuss the impact of technology savvy clients and their expectations for architectural design services.
- Understand the opportunity for presenting your design ideas through interactive 3D models or virtual reality such as BIMx, Google Cardboard VR, HTC Vive and Oculus Rift.
- Learn why architects are increasingly switching to ARCHICAD’s design focused platform.
AIA CES: 1.5 LUs
ArchiFrame & ARCHICAD
ArchiFrame is an innovative design tool for framing structures that combines engineering with aesthetics. It is an ARCHICAD extension that provides for more user-friendly wood and metal structuring and design.
user-friendly wood and metal structuring and design.
Join us to examine how ArchiFrame:
• makes it easy to structure roofs, walls, floors, frames, panels, and wooden elements
• reshapes planks and beams in one click
• sits within your ARCHICAD file — including 3D models and 2D elevations with semi-automated layouts and listings
• improves processes and project management.
Discover why ArchiFrame is the ultimate end-to-end modeling software for wood and metal framing.
“ArchiFrame is a bridge between the design and the construction process. Design drawings in Archicad to light gauge steel frame construction drawings in ArchiFrame with Teamwork is a seamless process. Our company has been using this tool since 2016 and we completely love it. It saves time and money, providing a clear 3d visualization of the CORE structure to the workers on the field.”
– Yuga Chaudhari Building Technology Manager, Healthy Buildings Management Group
