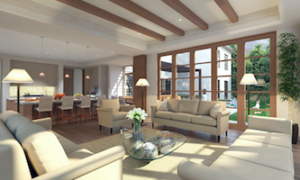Click the title or “+” button for an overview of an event. To view event details or register for an event click the “Read more” button of the expanded event overview.
In this ARCHICAD In-Practice session Riverstone Structural Engineering will review what info rmation your structural engineer can take from the model to optimize their design and reduce overly conservative design assumptions. Harnessing the protocols you already have in place to streamline your structural engineers workflow, reducing guess work and timely back and forth coordination.
rmation your structural engineer can take from the model to optimize their design and reduce overly conservative design assumptions. Harnessing the protocols you already have in place to streamline your structural engineers workflow, reducing guess work and timely back and forth coordination.
Riverstone Structural Concepts is recognized as one of the most innovative, client-centric engineering firms in the West. The firm specializes in commercial and industrial buildings as well as high-value homes. Their team integrates architectural and engineering software applications including Scia Engineer and ARCHICAD.
Presenter: Jake Timmons
Jake is an Associate at Riverstone Structural Concepts and serves as lead project manager for the residential design group. Jake uses the power of ARCHICAD, Scia and Tekla to manage the production and delivery of a superior level of project coordination, design optimization and 3-D live collaboration in every project. Using these cutting edge technologies, the Riverstone Structural Concepts residential design group is able to deliver an economically superior level of engineering by producing live 3-Dimensional structural drawings fully integrated within the architectural model complete with concrete and rebar volume take-offs, joist schedules, wood volumes and live 3-D structural details. This level of structural coordination has created a standard of engineering drawings that are second to none. Furthermore, the residential team thrives on the power of the multi-user BIM sever collaboration process. Every engineer and designer has an intimate working knowledge of the model they are in throughout the design phase and beyond.
 Join this LEARNVIRTUAL Coaching Session as we uncover how to create structural elements in ARCHICAD. You’ll discover:
Join this LEARNVIRTUAL Coaching Session as we uncover how to create structural elements in ARCHICAD. You’ll discover:
- How to create wall framing for plan, elevations and model using an ARCHICAD add-on.
- How to generate a roof framing for rafters, collars, ties, beams, blocking and hip rafters.
- How to use the Beam Tool, Column Tool, Object Tool and TrussMaker to create custom framing.
We will jump into ARCHICAD LIVE to review these commands and processes. You’ll also get the chance to have your questions answered by our experienced coach.
This Coaching Session is an excellent complement to last week’s ARCHICAD In-Practice Session on Working with a Structural Engineer.
Featured Coach: Thomas Simmons
Simmons is the Director of BIM at ARCHVISTA, Inc., a consulting company focused on the ARCHICAD implementation and project integration. He has extensive experience in BIM technology for building design, project management and construction.

Discover the new and improved ModelPort 2.0 – the leading object importer and editor for ARCHICAD. This latest release is more powerful than ever with new editing and viewing tools that work prior to and after importing objects into ARCHICAD. Change materials, textures, pen weights, fill colors and more. Plus reduce the file size and control the polygon count of objects improving both speed and performance. Oh, and did we mention, you can now access even more file types such as MODO, Lightwave and Blender just to name a few.
Join us to learn more and unleash a whole new world of ARCHICAD Objects with ModelPort 2.0.

Discover the new and improved ModelPort 2.0 – the leading object importer and editor for ARCHICAD. This latest release is more powerful than ever with new editing and viewing tools that work prior to and after importing objects into ARCHICAD. Change materials, textures, pen weights, fill colors and more. Plus reduce the file size and control the polygon count of objects improving both speed and performance. Oh, and did we mention, you can now access even more file types such as MODO, Lightwave and Blender just to name a few.
Join us to learn more and unleash a whole new world of ARCHICAD Objects with ModelPort 2.0.

With the release of ModelPort 2.0 downloading and managing ARCHICAD objects has never been easier. A plug-in to ARCHICAD, ModelPort opens the door to a wide variety of object types including OBJ, FBX and DAE as well as MODO, Blender and Lightwave. The latest editing tools provide the ability to change materials, textures, pen weights, and more. Plus you can view the object before and after importing it into ARCHICAD. Best of all, you can reduce the file size and control the polygon count of objects improving both speed and performance.
Join us to learn how ModelPort 2.0 can ease the creation and management of your ARCHICAD libraries.

With the release of ModelPort 2.0 downloading and managing ARCHICAD objects has never been easier. A plug-in to ARCHICAD, ModelPort opens the door to a wide variety of object types including OBJ, FBX and DAE as well as MODO, Blender and Lightwave. The latest editing tools provide the ability to change materials, textures, pen weights, and more. Plus you can view the object before and after importing it into ARCHICAD. Best of all, you can reduce the file size and control the polygon count of objects improving both speed and performance.
Join us to learn how ModelPort 2.0 can ease the creation and management of your ARCHICAD libraries.
ARCHICAD & Real-Time Rendering
- Sources for BIM objects and entourage for visualization including manufacturers and online library resources.
- Management of imported objects including how to customize materials, reduce polygon count and improve the speed of project models.
The webinar will be offered at two different times on May 6, so please select a time when registering.

