Click the title or “+” button for an overview of an event. To view event details or register for an event click the “Read more” button of the expanded event overview.
Join other ARCHICAD Users as we examine best practices for utilizing this platform to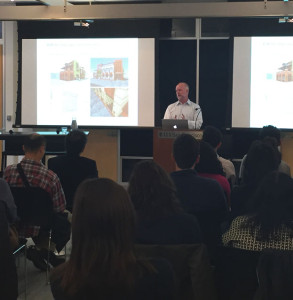 create and manage building projects of all types. You’ll discover technical tips and tricks as well as ideas for how to use ARCHICAD to provide new service offerings that can increase your income.
create and manage building projects of all types. You’ll discover technical tips and tricks as well as ideas for how to use ARCHICAD to provide new service offerings that can increase your income.
6:00 – 6:20 – Wine & Cheese Welcome
6:20 – 7:00 – Topical Presentation
7:00 – 8 :00 – ARCHICAD Q&A
If there’s something you’d like to explore or if you’d like to share a recent discovery or project case study, let us know – [email protected] or 800-522-05554. We’re always looking for ways to help our users make the most of ARCHICAD.
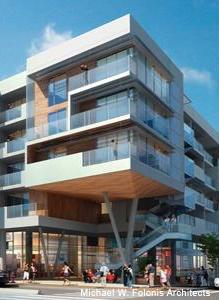 Looking for an easy to use BIM solution?
Looking for an easy to use BIM solution?- Want to automate documentation, building schedules, conflict detection and more?
- Losing time modeling your designs in SketchUp and then rebuilding your model in Revit?
Join this webinar to examine how ARCHICAD can enhance your commercial and retail workflow from concept to documentation while improving your design process. You’ll uncover how ARCHICAD handles:
- Early Design Modeling & Visualization
- Using the 3D Model to Explore Ideas with Clients
- Access to Parametric Library as well as Manufacturer Objects
- Consultant Integration for Clash Detection & Mobile Project Review
We hope you can join us!
- Want to change from 2D CAD to 3D BIM?
- Interested in improving your profitability?
- Do you struggle using Revit in design?
We invite you to join this webinar to learn how ARCHICAD can enhance your residential project workflow from concept to construction while improving your design process. You’ll discover how ARCHICAD is used for:
Early Design Modeling, Sketch Rendering and Presentations

Photo-Rendering, Energy Analysis and Mobile Project Review

Design and Specification using Manufacturer Product Objects

Model Based Detailing and Bi-directional Building Schedules

Intelligent Documents that Reduce Errors and Improve Coordination

These are only a few of the many benefits we will discuss as we explore why ARCHICAD is the leading tool for residential design and construction.
Join other ARCHICAD Users as we examine best practices for utilizing this platform to create and manage building projects 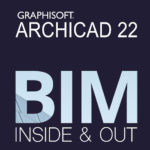 of all types. You’ll discover technical tips and tricks as well as ideas for how to use ARCHICAD to provide new service offerings that can increase your income.
of all types. You’ll discover technical tips and tricks as well as ideas for how to use ARCHICAD to provide new service offerings that can increase your income.
6:00 – 6:20 – Wine & Cheese Welcome
6:20 – 7:00 – Topical Presentation
7:00 – 8 :00 – ARCHICAD Q&A
If there’s something you’d like to explore or if you’d like to share a recent discovery or project case study, let us know – [email protected] or 800-522-05554. We’re always looking for ways to help our users make the most of ARCHICAD.
Please join us in Sacramento for an ARCHICAD User Group hosted by Mogavero Architects!
You’ll have the opportunity to network with other ARCHICAD Users as we examine best practices for utilizing this platform to create and manage building projects of all types. You’ll discover technical tips and tricks as well as ideas for how to use ARCHICAD to provide new service offerings.
6:00 – 6:20 – Wine & Cheese Welcome
6:20 – 7:00 – Topical Presentation
7:00 – 8 :00 – ARCHICAD Q&A
If there’s something you’d like to explore or if you’d like to share a recent discovery or project case study, let us know – [email protected] or 800-522-05554. We’re always looking for ways to help our users make the most of ARCHICAD.
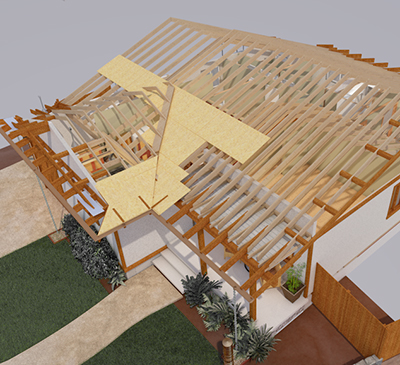 ARCHICAD can enhance your project workflow from concept to construction with an integrated system for design build projects.
ARCHICAD can enhance your project workflow from concept to construction with an integrated system for design build projects.
Learn how to streamline costs, refine construction methods and increase your ROI. Our flexible parametric objects help you generate model based details quickly while simultaneously generating interactive schedules for pricing, doors/windows, equipment, and more.
We invite you to join this webinar to see how our industry leading BIM tool can improve your business productivity and reduce errors.
 Looking for an easy to use BIM solution?
Looking for an easy to use BIM solution?- Want to automate documentation, building schedules, conflict detection and more?
- Losing time modeling your designs in SketchUp and then rebuilding your model in Revit?
Join this webinar to examine how ARCHICAD can enhance your commercial and retail workflow from concept to documentation while improving your design process. You’ll uncover how ARCHICAD handles:
- Early Design Modeling & Visualization
- Using the 3D Model to Explore Ideas with Clients
- Access to Parametric Library as well as Manufacturer Objects
- Consultant Integration for Clash Detection & Mobile Project Review
We hope you can join us!
In this candid panel discussion, one architectural principal shares what helped her make the switch from a CAD platform to BIM; and the extraordinary impact it had on her business.
For Lindsay Cullum-Colwell AIA, principal of luxury custom residential firm Cullum Homes, the switch to ARCHICAD has improved her team’s efficiency and provided a flexible workflow in which her designers can explore creatively. Cullum-Colwell has found numerous benefits since making that switch in 2016, and she will be sharing them (along with the challenges) in this candid discussion.

As a long-term user of ARCHICAD, Jared Banks, AIA, will also share his experiences in using ARCHICAD and discuss the process of adopting a new software, along with the features that support a design/build firm.
Jared and Lindsay will:
- Describe the process of adopting ARCHICAD
- Explain how the flexibility of ARCHICAD helps architects explore creatively on new designs
- Talk about features of ARCHICAD that serve the design build process
- Discuss strategies for making the software work best for custom residential
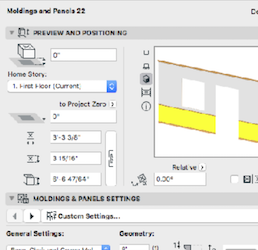
Discover how to create custom 2D objects as well as 3D objects in ARCHICAD from both the Floor Plan and 3D Window. Plus, uncover how to use the Morph Tool to create objects.
This lesson includes an introduction and lesson overview, a hands-on demonstration of the topic in ARCHICAD, and a Q&A with our experienced ARCHICAD instructor. An intermediate level course, it is appropriate for ARCHICAD and ARCHICAD Solo users.
- Want to change from 2D CAD to 3D BIM?
- Interested in improving your profitability?
- Do you struggle using Revit in design?
We invite you to join this webinar to learn how ARCHICAD can enhance your residential project workflow from concept to construction while improving your design process. You’ll discover how ARCHICAD is used for:
Early Design Modeling, Sketch Rendering and Presentations

Photo-Rendering, Energy Analysis and Mobile Project Review

Design and Specification using Manufacturer Product Objects

Model Based Detailing and Bi-directional Building Schedules

Intelligent Documents that Reduce Errors and Improve Coordination

These are only a few of the many benefits we will discuss as we explore why ARCHICAD is the leading tool for residential design and construction.
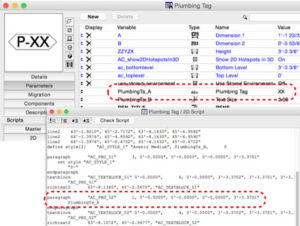
GDL is a great way to create and customize objects for your design project. Learn how to program custom object parameters in ARCHICAD using GDL, including material, pen color, linetype, length, text and rotate.
This lesson includes an introduction and lesson overview, a hands-on demonstration of the topic in ARCHICAD, and a Q&A with our experienced ARCHICAD instructor. An intermediate level course, it is appropriate for ARCHICAD and ARCHICAD Solo users.
HOSTED BY: Fergus Garber Young Architects
Join other ARCHICAD Users as we share best practices for utilizing this platform to create and manage building projects of ![]() all types. You’ll discover technical tips and tricks as well as ideas for how to use ARCHICAD to provide new service offerings that can increase your income.
all types. You’ll discover technical tips and tricks as well as ideas for how to use ARCHICAD to provide new service offerings that can increase your income.
6:00 – 6:20 – Wine & Cheese Welcome
6:20 – 7:00 – Topical Presentation
7:00 – 8 :00 – ARCHICAD Q&A
If there’s something you’d like to explore or if you’d like to share a recent discovery or project case study, let us know – [email protected] or 800-522-05554. We’re always looking for ways to help our users make the most of ARCHICAD.
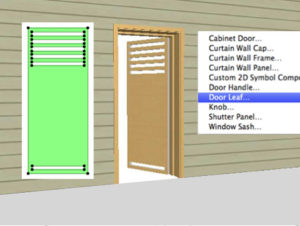
Every design project requires doors and windows. Discover how to create custom door panels, door hardware and a window sash by modeling these elements and saving them as a component based object in ARCHICAD.
This lesson includes an introduction and lesson overview, a hands-on demonstration of the topic in ARCHICAD, and a Q&A with our experienced instructor. An intermediate level course, it is appropriate for ARCHICAD and ARCHICAD Solo users.
 ARCHICAD can enhance your project workflow from concept to construction with an integrated system for design build projects.
ARCHICAD can enhance your project workflow from concept to construction with an integrated system for design build projects.
Learn how to streamline costs, refine construction methods and increase your ROI. Our flexible parametric objects help you generate model based details quickly while simultaneously generating interactive schedules for pricing, doors/windows, equipment, and more.
We invite you to join this webinar to see how our industry leading BIM tool can improve your business productivity and reduce errors.

