Click the title or “+” button for an overview of an event. To view event details or register for an event click the “Read more” button of the expanded event overview.
- Looking to improve your interior design process with 3D modeling?
- Want to automate cost estimates, asset management and furniture schedules?
- Are clients asking for visualization & VR?
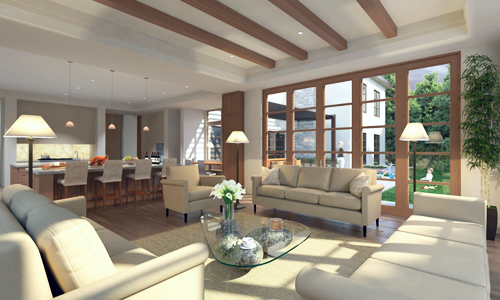
Discover how ARCHICAD can enhance your interior design workflow from concept to material and product selection while improving your design process. You’ll uncover how to use ARCHICAD for:
- Handling early design modeling and visualization of interior space
- Using the model to explore ideas for material and color design options
- Integrating objects from manufacturers for furniture, appliances, lights & more
- Better coordination of documentation with layout solution for material boards
- Improving client communication and engagement with design immersion.
Please join us to see how our industry leading BIM tool can improve your business productivity and reduce errors.
- Looking to improve your interior design process with 3D modeling?
- Want to automate cost estimates, asset management and furniture schedules?
- Are clients asking for visualization & VR?

Discover how ARCHICAD can enhance your interior design workflow from concept to material and product selection while improving your design process. You’ll uncover how to use ARCHICAD for:
- Handling early design modeling and visualization of interior space
- Using the model to explore ideas for material and color design options
- Integrating objects from manufacturers for furniture, appliances, lights & more
- Better coordination of documentation with layout solution for material boards
- Improving client communication and engagement with design immersion.
Please join us to see how our industry leading BIM tool can improve your business productivity and reduce errors.
- Looking to improve your interior design process with 3D modeling?
- Want to automate cost estimates, asset management and furniture schedules?
- Are clients asking for visualization & VR?

Discover how ARCHICAD can enhance your interior design workflow from concept to material and product selection while improving your design process. You’ll uncover how to use ARCHICAD for:
- Handling early design modeling and visualization of interior space
- Using the model to explore ideas for material and color design options
- Integrating objects from manufacturers for furniture, appliances, lights & more
- Better coordination of documentation with layout solution for material boards
- Improving client communication and engagement with design immersion.
Please join us to see how our industry leading BIM tool can improve your business productivity and reduce errors.
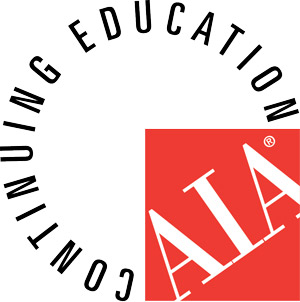 Whether you’re an established firm or a young studio, technology is rapidly evolving in the AEC market and clients are expecting high-tech when it comes to architectural design services. This is leading businesses to rethink their design approach. We will review how firms are adapting by shifting BIM earlier into the design process, generating ideas with algorithmic design, incorporating “real-time” visualization, and integrating immersive technologies such as BIMx, Unreal Engine and HTC Vive into their workflow. Join us to embark on a look at High-Tech in today’s creative workflow and glimpse the future where we envision how design technologies will impact the profession.
Whether you’re an established firm or a young studio, technology is rapidly evolving in the AEC market and clients are expecting high-tech when it comes to architectural design services. This is leading businesses to rethink their design approach. We will review how firms are adapting by shifting BIM earlier into the design process, generating ideas with algorithmic design, incorporating “real-time” visualization, and integrating immersive technologies such as BIMx, Unreal Engine and HTC Vive into their workflow. Join us to embark on a look at High-Tech in today’s creative workflow and glimpse the future where we envision how design technologies will impact the profession. Algorithmic Design Meets BIM Algorithmic Design Meets BIM
Discover how combining algorithmic design with BIM can be used to generate design concepts with tools such as ARCHICAD, Rhino and Grasshopper.
|
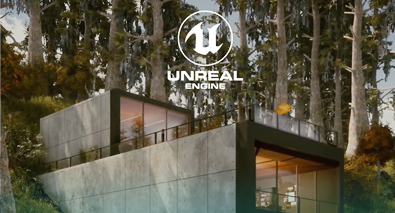 Influence of Gaming on Architecture Influence of Gaming on Architecture
Explore the benefits of “real-time” rendering and how gaming engines are allowing architects to not just visualize a project but experience design. |
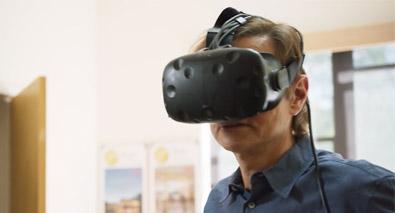 Immersive Design – VR to Mobile Immersive Design – VR to Mobile
Examine immersion technologies that support the architectural design process without breaking the bank including BIMx, HTC Vive and Oculus Rift. |
Presenter:
 Thomas M. Simmons, President, ARCHVISTA Consulting
Thomas M. Simmons, President, ARCHVISTA Consulting- Simmons was recently a speaker at the Graphisoft 2020GO Conference in Budapest and at the AIA California Monterey Design Conference. He has over 20 years of experience implementing BIM into architecture, interior design and construction companies ranging from small firms to multi-national corporations as well as management of the Architectural Record – Record Homes Virtual Tours and the award-winning NASA Virtual Tours.
What you will learn:
- Review technologies that increase your presentation effectiveness to help sell your design.
- Examine design and visualization solutions for architecture including BIMx, Rhino, Grasshopper, ARCHICAD, Unreal Engine and HTC Vive.
- Discover how architects use immersion technologies, through case studies, to improve the understanding of a project and create better design decisions.
- Explore how mobile and virtual reality are impacting methods for presenting and communicating in the design and construction phase.
AIA CE: 1.0 LU’s
Limited seats are available so register early.
If you’re still using 2D CAD such as AutoCAD or Vectorworks and you’re curious about BIM you should attend this seminar where we’ll introduce you to:
- An overview of BIM (Building Information Modeling)
- Advantages and benefits of an integrated 2D/3D workflow
- How to create a smooth transition from traditional CAD to BIM
While 2D CAD systems are very powerful for drafting they fall short when coordinating project changes. This is why businesses are shifting to BIM to increase productivity and streamline a project’s workflow to:
- Avoid mistakes due to different modifications
- Improve the coordination between the different disciplines
- Better analyze the building’s properties
- and much more…

Get a jump start on learning the basics of BIM and how to model for real-time visualization. We will focus on how to quickly create a project model with simple andconcise steps. In this training you will learn:
- Overview of the ARCHICAD interface
- Understanding how to navigate a project with views.
- Tips for 2D and 3D navigation
- Commonly used keyboard shortcuts and commands
- Instructions for drawing, modeling and editing
- Other essentials to familiarize yourself with creating a design using ARCHICAD’s modeling tools.
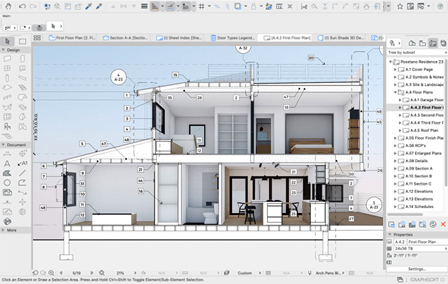
Whether you’re an established firm or a young studio, technology is rapidly evolving in the AEC market and clients are expecting high-tech when it comes to architectural design services. This is leading businesses to rethink their design approach.
We will review how firms are adapting to this change by:
- Shifting BIM earlier into the design process
- Incorporating “real-time” visualization
- Integrating immersive technologies such as Unreal Engine and HTC Vive
- Using mobile apps such as the BIMx Hyper-model for presentations, design review and on-site coordination.
Join us to embark on a look at High-Tech in today’s creative workflow and glimpse the future where we envision how design technologies will impact the profession.
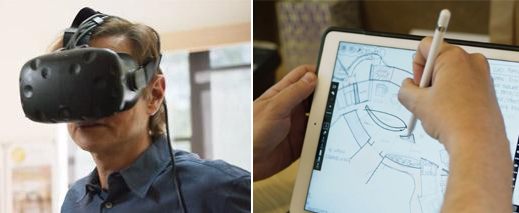
Forward-thinking architecture firms and interior designers are increasingly leaning on real-time visualization to explore, evaluate, and present designs. By providing clients and project stakeholders the opportunity to experience spaces in interactive and immersive environments, real-time technology offers a compelling method for communication.
The next generation of architectural visualization tools is providing new ways to accelerate workflows. More intuitive user interfaces are drastically reducing learning curves, while offering new ways to quickly and easily connect to BIM software for increased productivity and faster iterations.
In this course you will learn:
- A review of software solutions that offer real-time visualization.
- How real-time visualization can be used as a design tool for architecture and interior design.
- Hardware required to run real-time visualization solutions.
- Process to integrate 3D BIM models and how you update project changes.
- Adding and editing materials, lights, furnishings and landscape elements.
- How to create and render still images and animations
- The process to use real-time visualization with VR (virtual reality)
AIA CES: 2 LUs
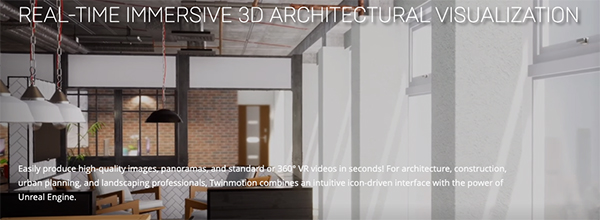
- Looking to improve your interior design process with 3D modeling?
- Want to automate cost estimates, asset management and furniture schedules?
- Are clients asking for visualization & VR?

Discover how ARCHICAD can enhance your interior design workflow from concept to material and product selection while improving your design process. You’ll uncover how to use ARCHICAD for:
- Handling early design modeling and visualization of interior space
- Using the model to explore ideas for material and color design options
- Integrating objects from manufacturers for furniture, appliances, lights & more
- Better coordination of documentation with layout solution for material boards
- Improving client communication and engagement with design immersion.
Please join us to see how our industry leading BIM tool can improve your business productivity and reduce errors.
- Looking to improve your interior design process with 3D modeling?
- Want to automate cost estimates, asset management and furniture schedules?
- Are clients asking for visualization & VR?

Discover how ARCHICAD can enhance your interior design workflow from concept to material and product selection while improving your design process. You’ll uncover how to use ARCHICAD for:
- Handling early design modeling and visualization of interior space
- Using the model to explore ideas for material and color design options
- Integrating objects from manufacturers for furniture, appliances, lights & more
- Better coordination of documentation with layout solution for material boards
- Improving client communication and engagement with design immersion.
Please join us to see how our industry leading BIM tool can improve your business productivity and reduce errors.
Integrated Design | Increased Productivity | Better Presentations
 Discover why more firms are switching to Archicad. There’s never been a better time than this economic disruption to re-evaluate your design and documentation tools as well as your project workflow, and to prepare yourself for the increased competitiveness on the horizon.
Discover why more firms are switching to Archicad. There’s never been a better time than this economic disruption to re-evaluate your design and documentation tools as well as your project workflow, and to prepare yourself for the increased competitiveness on the horizon.“Archicad has, at the end of the day, given us a tool with which to be much better architects, and we want to fully utilize that in order to achieve a high level of design”
– David Grooms, Principal, Vega Architecture
“It’s an opportunity for software simplification. We consolidated multiple seats of AutoCAD, Revit, 3dsMax and Lumion into Archicad licenses.”
– Jerrod Nichols, Project Manager, Fuse Architecture
“We used to use SketchUp a lot more in early design but find we need it less and less when using Archicad.”
– Stefan Hampden, Principal, CAST Architecture
“If you immerse a client in BIMx, they’re going to see it. They’re gonna see the scale, relationship, the size, the quality of that space in materials. So, they’ll get an excellent idea of what their project is really about.”
– Thomas C. Levi, Principal, LWDA
“It’s elevated our interview process, collaboration with clients and communication with contractors. No other program provides “real-time” coordination with our consultants as we can with BIMcloud.”
– Jeannie Bertolaccini, Principal, Ordiz-Melby Architects
Credits: 1 AIA LU/HSW; 1 AIBD P-CE; 0.1 IACET CEU
May qualify for learning hours through most Canadian architectural associations
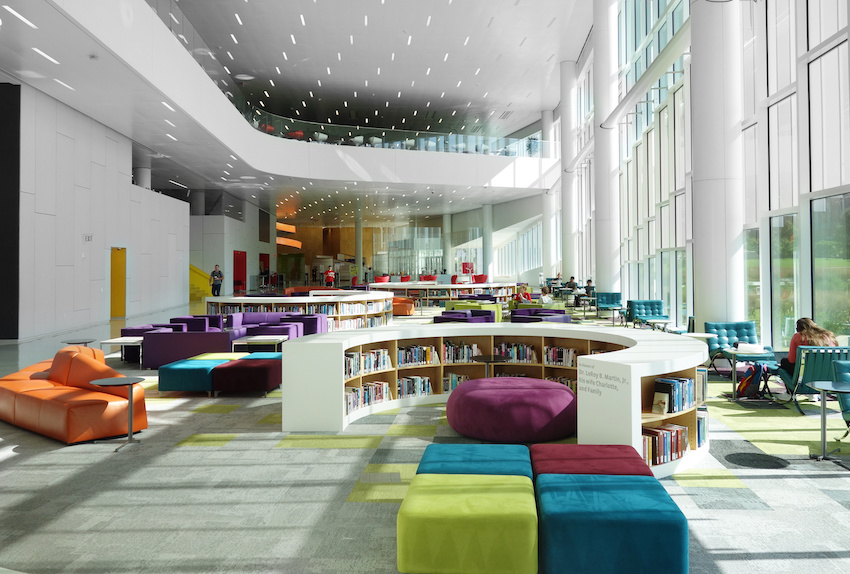
RALEIGH,NC/USA – 8-24-2018: The James B Hunt library on Centennial Campus of NC State University in Raleigh NC
Now more than ever, the community importance of school buildings is being recognized. Educational buildings must serve many functions beyond classroom education, such as providing essential social support services to the communities they serve. Multiple programming goals demand flexible spaces, and in addition, school design must focus on sustainability and security. Many firms are turning to BIM technology not only to lower costs and make the construction process more efficient, but also to design safer and better-performing school buildings. In this webinar, you will hear from a panel well-versed in using BIM for innovative educational projects who will share their experience and lessons learned.
 Chris Ambridge AIA, is an Associate Principal at cg+s architects. Chris has been at the firm since 2004 and has worked mainly on k-12 education projects within the Washington DC area. Chris is particularly interested the design opportunities that arise from close collaboration across a team during the design and construction process.
Chris Ambridge AIA, is an Associate Principal at cg+s architects. Chris has been at the firm since 2004 and has worked mainly on k-12 education projects within the Washington DC area. Chris is particularly interested the design opportunities that arise from close collaboration across a team during the design and construction process.
Saravanan Bala, AIA, LEED-AP, NCARB, ALEP is the Principal of the Education Studio  and is an Accredited Learning Environment Planner. He is an accomplished architect who has designed and managed several successful high schools around the state. Saravanan is a nationally recognized expert in evolutionary trends in curriculum, pedagogy and learning, and brings a wealth of research and data pertaining to the role educational environments can play to catalyze learning outcomes. He frequently presents at national and regional conferences and specializes in helping school districts developing their own pathways to achieving their educational goals.
and is an Accredited Learning Environment Planner. He is an accomplished architect who has designed and managed several successful high schools around the state. Saravanan is a nationally recognized expert in evolutionary trends in curriculum, pedagogy and learning, and brings a wealth of research and data pertaining to the role educational environments can play to catalyze learning outcomes. He frequently presents at national and regional conferences and specializes in helping school districts developing their own pathways to achieving their educational goals.
 Matt Johnson, RA is an Associate at Orcutt | Winslow specializing in K-8 design. His early experience with both commercial and hospitality architecture offers an understanding of complicated project design within large project teams and the practicalities of how a project comes to fruition. He has taken this experience and uses his passion and expertise in Building Information Modeling (BIM) to continue to advance project design and constructability, to allow for complete project efficiency in an integrated delivery model. As the BIM advisor for Orcutt | Winslow Education, he counsels colleagues in how to set up projects for the greatest efficiency and is a resource for day-to-day BIM application. Matt is also a Faculty Associate at Arizona State University, teaching BIM to upper division architecture students. Beyond his technical capabilities, Matt has a passion for “…designing places and experiences that attempt to enhance, focus and give hope to the human experience on earth.” From his perspective educational design offers that opportunity within its own microcosm of the community.
Matt Johnson, RA is an Associate at Orcutt | Winslow specializing in K-8 design. His early experience with both commercial and hospitality architecture offers an understanding of complicated project design within large project teams and the practicalities of how a project comes to fruition. He has taken this experience and uses his passion and expertise in Building Information Modeling (BIM) to continue to advance project design and constructability, to allow for complete project efficiency in an integrated delivery model. As the BIM advisor for Orcutt | Winslow Education, he counsels colleagues in how to set up projects for the greatest efficiency and is a resource for day-to-day BIM application. Matt is also a Faculty Associate at Arizona State University, teaching BIM to upper division architecture students. Beyond his technical capabilities, Matt has a passion for “…designing places and experiences that attempt to enhance, focus and give hope to the human experience on earth.” From his perspective educational design offers that opportunity within its own microcosm of the community.
 A licensed architect since 2016, Eddie Van Slambrouck, LEED AP, ALEP Project Architect, QKA Architecture developed his interest in design from a wide array of experiences, from building backyard chicken coops to planning large infrastructure projects. Further, while earning his Master of Architecture degree, he received several jury prize awards that fueled his interest in digital media and 3D modeling – a skill that enables his clients to accurately visualize and approve the final project on screen before construction begins. In addition, as a LEED Accredited Professional since 2008, Van Slambrouck has a strong expertise in sustainable design and renewable energy systems.
A licensed architect since 2016, Eddie Van Slambrouck, LEED AP, ALEP Project Architect, QKA Architecture developed his interest in design from a wide array of experiences, from building backyard chicken coops to planning large infrastructure projects. Further, while earning his Master of Architecture degree, he received several jury prize awards that fueled his interest in digital media and 3D modeling – a skill that enables his clients to accurately visualize and approve the final project on screen before construction begins. In addition, as a LEED Accredited Professional since 2008, Van Slambrouck has a strong expertise in sustainable design and renewable energy systems.
Learning Objectives:
- Describe how BIM can be used to improve the design and safety of buildings.
- Define how BIM can improve design adherence to the requirements of national and local codes.
- Explain how the different BIM modes of collaboration across disciplines improve the design and safety of buildings.
- List the ways in which BIM can assist designers in easily testing projects for sustainability and energy efficiency.
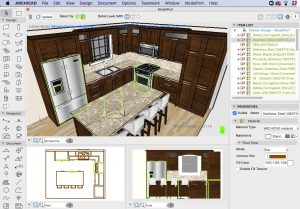
Join this webinar to explore how architects, interior designers and design-build professionals can integrate product objects from manufacturers using ModelPort. This tool is the leading Archicad add-on for importing, managing and editing objects.
We invite you to learn how to enhance your Archicad workflow…
- Import objects from a wide variety of formats including FBX, OBJ, DAE, 3DS, MODO and more.
- Manage Archicad objects created by Revit or SketchUp imports
- Clean up and manage Morphs converted from imported objects
- Create objects from model elements such as Walls, Slabs, Morphs, Beams, etc.
- Add textures to any imported surface
- Delete selected meshes in the ModelPort Editor
- Reduce polygon count & file size of imported objects
and be 38% more productive? It’s possible with Archicad.
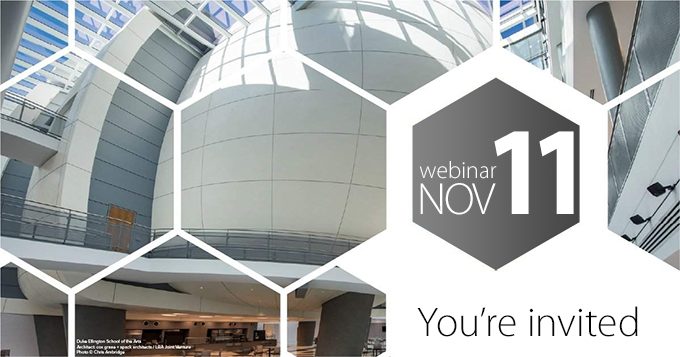
.
Designing an architecture project is a complicated process that requires meeting a wide range of requirements including budget, context, aesthetics, performance, building codes, and regulations all while trying to build a profitable business.
Join the webinar to discover how Archicad has transformed the business of architecture and design firms. In this webinar we’ll share real-world examples from clients who have…
- Improved their profit margin by as much as 46%
- Competed for larger projects without increasing team size
- Reduced software costs over the long term
- Created a better deliverable for clients and stakeholders
|
|
|
What a better way to end your day than with like-minded Archicad Users! Grab a beverage and settle in to join this virtual conversation. We’ll share best practices and exchange ideas for making the most of Archicad; celebrate the accomplishments of fellow users; and network with each other.
At this User Group you will also have the opportunity to:
– Discover what the latest release of ARCHICAD brings;
– Discuss software management strategies and best practices for rolling out new versions of ARCHICAD;
– Exchange ideas, ask questions and share your accomplishments with ARCHICAD and related BIM apps;
If there’s something you’d like to explore or if you’d like to share a recent discovery or project case study, please reach out to the event organizer, Tracie Simmons at [email protected]. We’re always looking for ways to help our users make the most of ARCHICAD.
Hosted by ARCHVISTA




