Click the title or “+” button for an overview of an event. To view event details or register for an event click the “Read more” button of the expanded event overview.
Join us at the AIA San Francisco NEXT Conference from May 31 to June 2. We will have a booth at the conference where you can review ARCHICAD and take a virtual tour of projects on BIMx.
Here are details about the conference:
On Thursday, May 31, the pre-conference symposium Deep Dive will examine the housing crisis as it relates to three basic principles: public needs and desires, policy rules and incentives, professional responses to these forces.
Friday, June 1, will feature programs in three tracks: Design, Business and Technology. Presentations focus on how the Bay Area can advance upon NUA’s outlined standards and principles for the planning, construction, development, management, and improvement of urban areas along its five main pillars of implementation: urban policies, urban legislation and regulations, urban planning and design, local economy and municipal finance, and local implementation.
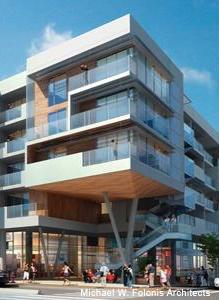 Looking for an easy to use BIM solution?
Looking for an easy to use BIM solution?- Want to automate documentation, building schedules, conflict detection and more?
- Losing time modeling your designs in SketchUp and then rebuilding your model in Revit?
Join this webinar to examine how ARCHICAD can enhance your commercial and retail workflow from concept to documentation while improving your design process. You’ll uncover how ARCHICAD handles:
- Early Design Modeling & Visualization
- Using the 3D Model to Explore Ideas with Clients
- Access to Parametric Library as well as Manufacturer Objects
- Consultant Integration for Clash Detection & Mobile Project Review
We hope you can join us!
- Want to change from 2D CAD to 3D BIM?
- Interested in improving your profitability?
- Do you struggle using Revit in design?
We invite you to join this webinar to learn how ARCHICAD can enhance your residential project workflow from concept to construction while improving your design process. You’ll discover how ARCHICAD is used for:
Early Design Modeling, Sketch Rendering and Presentations

Photo-Rendering, Energy Analysis and Mobile Project Review

Design and Specification using Manufacturer Product Objects

Model Based Detailing and Bi-directional Building Schedules

Intelligent Documents that Reduce Errors and Improve Coordination

These are only a few of the many benefits we will discuss as we explore why ARCHICAD is the leading tool for residential design and construction.
Join other ARCHICAD Users as we examine best practices for utilizing this platform to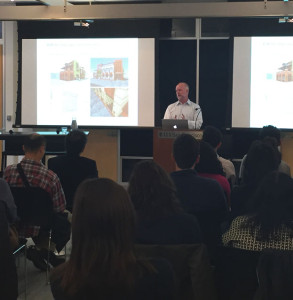 create and manage building projects of all types. You’ll discover technical tips and tricks as well as ideas for how to use ARCHICAD to provide new service offerings that can increase your income.
create and manage building projects of all types. You’ll discover technical tips and tricks as well as ideas for how to use ARCHICAD to provide new service offerings that can increase your income.
6:00 – 6:20 – Wine & Cheese Welcome
6:20 – 7:00 – Topical Presentation
7:00 – 8 :00 – ARCHICAD Q&A
If there’s something you’d like to explore or if you’d like to share a recent discovery or project case study, let us know – [email protected] or 800-522-05554. We’re always looking for ways to help our users make the most of ARCHICAD.
Please join us as we kick off a new Sacramento Area ARCHICAD User Group!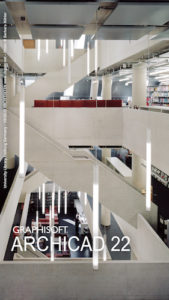
Join other ARCHICAD Users as we examine best practices for utilizing this platform to create and manage building projects of all types. You’ll discover technical tips and tricks as well as ideas for how to use ARCHICAD to provide new service offerings.
Also, Tom Simmons from ARCHVISTA will be there to introduce and present ARCHICAD 22.
6:00 – 6:20 – Wine & Cheese Welcome
6:20 – 7:00 – Topical Presentation
7:00 – 8 :00 – ARCHICAD Q&A
If there’s something you’d like to explore or if you’d like to share a recent discovery or project case study, let us know – [email protected] or 800-522-05554. We’re always looking for ways to help our users make the most of ARCHICAD.
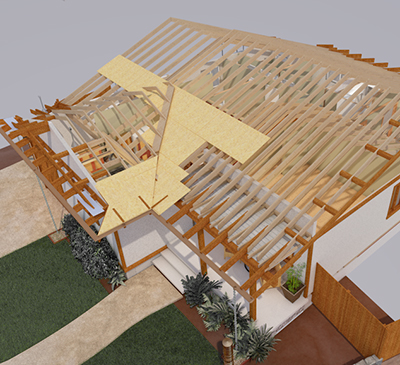 ARCHICAD can enhance your project workflow from concept to construction with an integrated system for design build projects.
ARCHICAD can enhance your project workflow from concept to construction with an integrated system for design build projects.
Learn how to streamline costs, refine construction methods and increase your ROI. Our flexible parametric objects help you generate model based details quickly while simultaneously generating interactive schedules for pricing, doors/windows, equipment, and more.
We invite you to join this webinar to see how our industry leading BIM tool can improve your business productivity and reduce errors.
- Looking to improve your interior design process with 3D modeling?
- Want to automate cost estimates, asset management and furniture schedules?
- Are clients asking for visualization & VR?
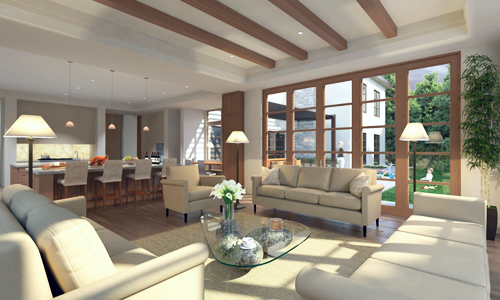
Discover how ARCHICAD can enhance your interior design workflow from concept to material and product selection while improving your design process. You’ll uncover how to use ARCHICAD for:
- Handling early design modeling and visualization of interior space
- Using the model to explore ideas for material and color design options
- Integrating objects from manufacturers for furniture, appliances, lights & more
- Better coordination of documentation with layout solution for material boards
- Improving client communication and engagement with design immersion.
Please join us to see how our industry leading BIM tool can improve your business productivity and reduce errors.
Join other ARCHICAD Users as we examine best practices for utilizing this platform to create and manage building projects 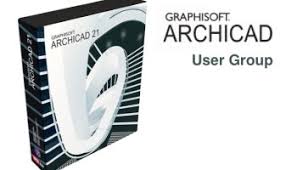 of all types. You’ll discover technical tips and tricks as well as ideas for how to use ARCHICAD to provide new service offerings that can increase your income.
of all types. You’ll discover technical tips and tricks as well as ideas for how to use ARCHICAD to provide new service offerings that can increase your income.
6:00 – 6:20 – Wine & Cheese Welcome
6:20 – 7:00 – Topical Presentation
7:00 – 8 :00 – ARCHICAD Q&A
Join other ARCHICAD Users as we examine best practices for utilizing this platform to create and manage building projects of all types. You’ll discover technical tips and tricks as well as ideas for how to use ARCHICAD to provide new service offerings that can increase your income.
If there’s something you’d like to explore or if you’d like to share a recent discovery or project case study, let us know – [email protected] or 800-522-05554. We’re always looking for ways to help our users make the most of ARCHICAD.
 Looking for an easy to use BIM solution?
Looking for an easy to use BIM solution?- Want to automate documentation, building schedules, conflict detection and more?
- Losing time modeling your designs in SketchUp and then rebuilding your model in Revit?
Join this webinar to examine how ARCHICAD can enhance your commercial and retail workflow from concept to documentation while improving your design process. You’ll uncover how ARCHICAD handles:
- Early Design Modeling & Visualization
- Using the 3D Model to Explore Ideas with Clients
- Access to Parametric Library as well as Manufacturer Objects
- Consultant Integration for Clash Detection & Mobile Project Review
We hope you can join us!
- Want to change from 2D CAD to 3D BIM?
- Interested in improving your profitability?
- Do you struggle using Revit in design?
We invite you to join this webinar to learn how ARCHICAD can enhance your residential project workflow from concept to construction while improving your design process. You’ll discover how ARCHICAD is used for:
Early Design Modeling, Sketch Rendering and Presentations

Photo-Rendering, Energy Analysis and Mobile Project Review

Design and Specification using Manufacturer Product Objects

Model Based Detailing and Bi-directional Building Schedules

Intelligent Documents that Reduce Errors and Improve Coordination

These are only a few of the many benefits we will discuss as we explore why ARCHICAD is the leading tool for residential design and construction.

Motivated by new technologies, a rising wave of architects are designing with BIM to create inspiring architecture, interior design and urban planning. Join us to discover why firms from around the country are using ARCHICAD, BIMx, Rhino and Grasshopper to push the boundaries of creativity and collaboration in ways never before imagined.
 KURV
KURV
- Working for developers led KURV to create a custom solution to analyze project feasibility.
- Firm details >>
 CAST Architecture
CAST Architecture
- Design-build roots combined with BIM gave this firm a unique advantage in Seattle’s rapidly growing economy.
- Firm details >>
 OPA
OPA
- From creative explorations to client types, OPA is discovering new opportunities for technology.
- Firm details >>
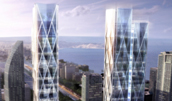 Urban Strategies
Urban Strategies
- Using BIM to help cities visualize plans for change leads to creating better communities and sustainability.
- Firm details >>
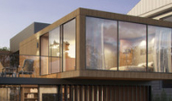 Laney LA
Laney LA
- LA’s hottest residential architect talks about breaking away from the desktop into a world of a mobile practice.
- Firm details >>
 CORE Architecture
CORE Architecture
- Using technology to create memories was key to turning this firm into one of DC’s leading retail architects.
- Firm details >>
Learning Objectives:
Attendees who attend this seminar will learn the following:
- Discover how to avoid rebuilding SketchUp models in Revit.
- Understand why ARCHICAD is becoming a popular design tool for architects, interior designers and urban planning.
- Identify how BIMx, Twinlinker, Rhino and Grasshopper are being used on projects for mobile review and parametric design.
- Learn the benefits of using one model from schematics through documentation and it’s affect on the project workflow.
AIA CES LU’s : 1.5 Units
HOSTED BY: Fergus Garber Young Architects
Join other ARCHICAD Users as we share best practices for utilizing this platform to create and manage building projects of ![]() all types. You’ll discover technical tips and tricks as well as ideas for how to use ARCHICAD to provide new service offerings that can increase your income.
all types. You’ll discover technical tips and tricks as well as ideas for how to use ARCHICAD to provide new service offerings that can increase your income.
6:00 – 6:20 – Wine & Cheese Welcome
6:20 – 7:00 – Topical Presentation
7:00 – 8 :00 – ARCHICAD Q&A
If there’s something you’d like to explore or if you’d like to share a recent discovery or project case study, let us know – [email protected] or 800-522-05554. We’re always looking for ways to help our users make the most of ARCHICAD.
 ARCHICAD can enhance your project workflow from concept to construction with an integrated system for design build projects.
ARCHICAD can enhance your project workflow from concept to construction with an integrated system for design build projects.
Learn how to streamline costs, refine construction methods and increase your ROI. Our flexible parametric objects help you generate model based details quickly while simultaneously generating interactive schedules for pricing, doors/windows, equipment, and more.
We invite you to join this webinar to see how our industry leading BIM tool can improve your business productivity and reduce errors.
- Looking to improve your interior design process with 3D modeling?
- Want to automate cost estimates, asset management and furniture schedules?
- Are clients asking for visualization & VR?

Discover how ARCHICAD can enhance your interior design workflow from concept to material and product selection while improving your design process. You’ll uncover how to use ARCHICAD for:
- Handling early design modeling and visualization of interior space
- Using the model to explore ideas for material and color design options
- Integrating objects from manufacturers for furniture, appliances, lights & more
- Better coordination of documentation with layout solution for material boards
- Improving client communication and engagement with design immersion.
Please join us to see how our industry leading BIM tool can improve your business productivity and reduce errors.
 Looking for an easy to use BIM solution?
Looking for an easy to use BIM solution?- Want to automate documentation, building schedules, conflict detection and more?
- Losing time modeling your designs in SketchUp and then rebuilding your model in Revit?
Join this webinar to examine how ARCHICAD can enhance your commercial and retail workflow from concept to documentation while improving your design process. You’ll uncover how ARCHICAD handles:
- Early Design Modeling & Visualization
- Using the 3D Model to Explore Ideas with Clients
- Access to Parametric Library as well as Manufacturer Objects
- Consultant Integration for Clash Detection & Mobile Project Review
We hope you can join us!
