Click the title or “+” button for an overview of an event. To view event details or register for an event click the “Read more” button of the expanded event overview.
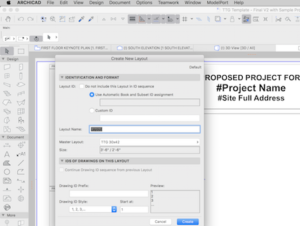
Examine how to create and standardize Title Blocks & Layouts in ARCHICAD including the steps to defining standard Titleblocks, setting up auto-text to automate sheet project information and office standards for output of printing, PDF’s, DWG and other output formats. This lesson is part of a series on Creating Powerful ARCHICAD Standards.
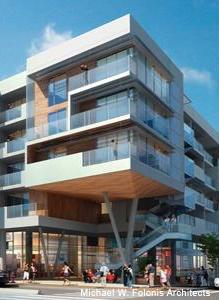 Looking for an easy to use BIM solution?
Looking for an easy to use BIM solution?- Want to automate documentation, building schedules, conflict detection and more?
- Losing time modeling your designs in SketchUp and then rebuilding your model in Revit?
Join this webinar to examine how ARCHICAD can enhance your commercial and retail workflow from concept to documentation while improving your design process. You’ll uncover how ARCHICAD handles:
- Early Design Modeling & Visualization
- Using the 3D Model to Explore Ideas with Clients
- Access to Parametric Library as well as Manufacturer Objects
- Consultant Integration for Clash Detection & Mobile Project Review
We hope you can join us!
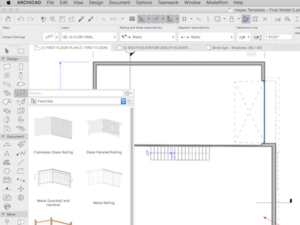
Master how to use and organize Favorites to define defaults for the Tool Settings and review how to use Worksheets to set up General Notes, Keynotes, Legends and other project information. This lesson is part of a series on Creating Powerful ARCHICAD Standards.
Join Jared Banks AIA for a candid discussion with fellow ARCHICAD user, Alicia Liebel-Berg, to explore the ins and outs of upgrading an ARCHICAD installation.
Having recently upgraded from version 19 to 22, Alicia has first hand knowledge of how to manage a multi-step upgrade. In this discussion she will share her upgrade experience, highlighting what features she found easy to integrate and which ones were more of a stumbling block. In addition, Alicia and Jared will discuss project migration, template revisions, and much more.
Throughout the discussion Jared and Alicia will also:
- Run through the upgrade process and what issues might arise
- Share their favorite features from ARCHICAD 20, 21, and 22
- Highlight why keeping current is a good thing
- Discuss strategies for making regular upgrades a successful business decision.
 Jared Banks is a long time ARCHICAD user, teacher, and mentor within the ARCHICAD community. He first used ARCHICAD 9 in 2006, briefly dabbled in ARCHICAD 10, and then jumped to ARCHICAD 11 in 2007. He ended up using ARCHICAD 11 until 2010 at which point the firm he was at upgraded to ARCHICAD 14. Since then he’s always transitioned to the latest ARCHICAD version within a few months of release. He has also been a beta tester since ARCHICAD 16.
Jared Banks is a long time ARCHICAD user, teacher, and mentor within the ARCHICAD community. He first used ARCHICAD 9 in 2006, briefly dabbled in ARCHICAD 10, and then jumped to ARCHICAD 11 in 2007. He ended up using ARCHICAD 11 until 2010 at which point the firm he was at upgraded to ARCHICAD 14. Since then he’s always transitioned to the latest ARCHICAD version within a few months of release. He has also been a beta tester since ARCHICAD 16.
Alicia Liebel-Berg learned ARCHICAD in 2013, joining a Minnesota based ARCHICAD firm just as they transitioned to ARCHICAD 17. She left the firm two years later, having also used ARCHICAD 18 and 19. She then spent 669 days using a different software program before taking the leap to self-employment. Alicia returned to using ARCHICAD just as ARCHICAD 22 was released. Now a freelancer and small business owner, she has made ARCHICAD a core feature of her business.
- Want to change from 2D CAD to 3D BIM?
- Interested in improving your profitability?
- Do you struggle using Revit in design?
We invite you to join this webinar to learn how ARCHICAD can enhance your residential project workflow from concept to construction while improving your design process. You’ll discover how ARCHICAD is used for:
Early Design Modeling, Sketch Rendering and Presentations

Photo-Rendering, Energy Analysis and Mobile Project Review

Design and Specification using Manufacturer Product Objects

Model Based Detailing and Bi-directional Building Schedules

Intelligent Documents that Reduce Errors and Improve Coordination

These are only a few of the many benefits we will discuss as we explore why ARCHICAD is the leading tool for residential design and construction.
There is a widely shared perception that small firms and sole practitioners cannot take advantage of Building Information Modeling due to such factors as its cost, complexity, training time, and productivity for small projects.
This presentation will demonstrate how BIM has enhanced their practices and enabled them to be more efficient. Participants will see first hand the benefits of BIM and how this technology is better positioning smaller firms to compete in the evolving architecture industry.
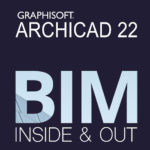
Learning Objectives
- Leverage the BIM workflow and IFC translation tools to collaborate easily with engineers and contractors, without geographic limitations, through cloud-based technology.
- Learn how to create basic energy evaluations using built in BIM tools before construction begins in order to save both time and money.
- Understand how new 3D viewing technology allows BIM modelers to rapidly communicate their designs with others using computers, tablets or smart phones, allowing instant communication to owners and consultants in order to readily identify issues concerning natural light and exterior views, accessibility, structural design, building security, and other issues concerning the safety and welfare of the occupants.
- Learn how through the use of intelligent building materials within BIM elements they can provide more accurate energy modeling, as well as improved deconstruction document generation.
Motivated by new technologies, a rising wave of architects are designing with BIM to create inspiring architecture, interior design and urban planning. Join us to discover why firms from around the country are using ARCHICAD, BIMx, Rhino and Grasshopper to push the boundaries of creativity and collaboration in ways never before imagined.

Hear from some of the country’s leading architects, including:
KURV: Working for developers led KURV to create a custom solution to analyze project feasibility.
Cast Architecture: Design-build roots combined with BIM gave this firm a unique advantage in Seattle’s rapidly growing economy.
OPA: From creative explorations to client types, OPA is discovering new opportunities for technology.
Urban Strategies: Using BIM to help cities visualize plans for change leads to creating better communities and sustainability.
Laney LA: LA’s hottest residential architect talks about breaking away from the desktop into a world of a mobile practice.
CORE Architecture: Using technology to create memories was key to turning this firm into one of DC’s leading retail architects.
HOSTED BY: Fergus Garber Young Architects
Join other ARCHICAD Users as we share best practices for utilizing this platform to create and manage building projects of ![]() all types. You’ll discover technical tips and tricks as well as ideas for how to use ARCHICAD to provide new service offerings that can increase your income.
all types. You’ll discover technical tips and tricks as well as ideas for how to use ARCHICAD to provide new service offerings that can increase your income.
6:00 – 6:20 – Wine & Cheese Welcome
6:20 – 7:00 – Topical Presentation
7:00 – 8 :00 – ARCHICAD Q&A
If there’s something you’d like to explore or if you’d like to share a recent discovery or project case study, let us know – [email protected] or 800-522-05554. We’re always looking for ways to help our users make the most of ARCHICAD.
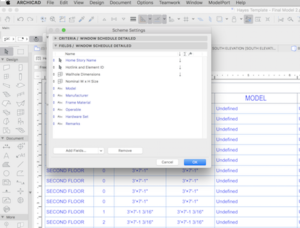
Discover how to create custom building schedules including setting up Properties, review of schedule types, using Criteria to define the type of schedule and how to coordinate schedule information using Fields. This lesson is part of a series on Creating Powerful ARCHICAD Standards.
For architects embarking upon the design of a new or remodeled home, they are discovering a new kind of residential client. More sophisticated and informed than ever, today’s homeowners are tapping into popular social media sites, like Houzz and Pinterest, where design ideas and photos are searchable and available.
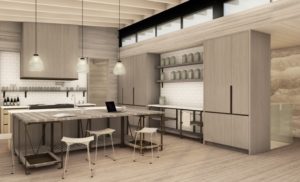
Courtesy of Walker Warner Architects
With more than more 30 million monthly unique users perusing the pages of Houzz and 130 million boards pinned in Pinterest’s Home Décor category, consumers have access to literally millions of ideas when it comes to residential architecture and design. Architects and clients need a way to clearly, quickly, and easily communicate their design ideas, in both 2D and 3D, and BIM is the ideal platform. Building information modeling enables the architects to model and detail as much as needed, while being able to share ‘high level design’ with the clients. Sharing models in real time is made possible through the BIMx app.
Join us to learn how to leverage a streamlined BIM workflow, resulting in clear file sharing, robust model details, and happier clients.
Learning Objectives
- Relate how BIMx better engages residential clients and promotes enhanced communication resulting in better building design starting at the beginning of the design process.
- Identify how BIM streamlines the communication workflow between architects, engineers, and consultants, resulting in fewer error and emissions, and less design changes, after construction has begun, keeping the project costs in check with projections.
- Name key factors why BIM is gaining traction with residential architecture firms
- Leverage BIM to easily incorporate homeowner requests for sustainable and energy-efficient designs and enhance creativity in design.
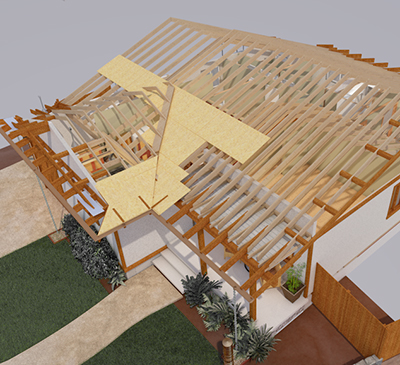 ARCHICAD can enhance your project workflow from concept to construction with an integrated system for design build projects.
ARCHICAD can enhance your project workflow from concept to construction with an integrated system for design build projects.
Learn how to streamline costs, refine construction methods and increase your ROI. Our flexible parametric objects help you generate model based details quickly while simultaneously generating interactive schedules for pricing, doors/windows, equipment, and more.
We invite you to join this webinar to see how our industry leading BIM tool can improve your business productivity and reduce errors.
- Looking to improve your interior design process with 3D modeling?
- Want to automate cost estimates, asset management and furniture schedules?
- Are clients asking for visualization & VR?
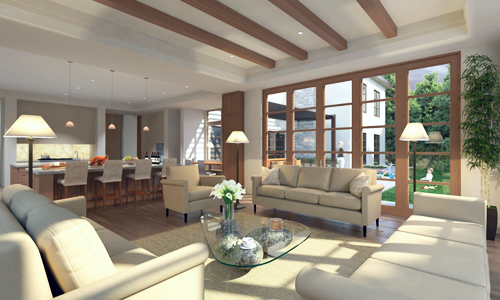
Discover how ARCHICAD can enhance your interior design workflow from concept to material and product selection while improving your design process. You’ll uncover how to use ARCHICAD for:
- Handling early design modeling and visualization of interior space
- Using the model to explore ideas for material and color design options
- Integrating objects from manufacturers for furniture, appliances, lights & more
- Better coordination of documentation with layout solution for material boards
- Improving client communication and engagement with design immersion.
Please join us to see how our industry leading BIM tool can improve your business productivity and reduce errors.
Join other ARCHICAD Users as we examine best practices for utilizing this platform to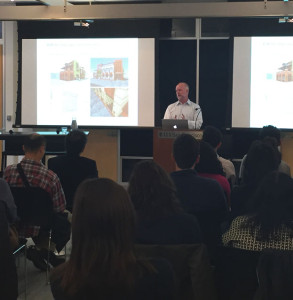 create and manage building projects of all types. You’ll discover technical tips and tricks as well as ideas for how to use ARCHICAD to provide new service offerings that can increase your income.
create and manage building projects of all types. You’ll discover technical tips and tricks as well as ideas for how to use ARCHICAD to provide new service offerings that can increase your income.
6:00 – 6:20 – Wine & Cheese Welcome
6:20 – 7:00 – Topical Presentation
7:00 – 8 :00 – ARCHICAD Q&A
If there’s something you’d like to explore or if you’d like to share a recent discovery or project case study, let us know – [email protected] or 800-522-05554. We’re always looking for ways to help our users make the most of ARCHICAD.
 Looking for an easy to use BIM solution?
Looking for an easy to use BIM solution?- Want to automate documentation, building schedules, conflict detection and more?
- Losing time modeling your designs in SketchUp and then rebuilding your model in Revit?
Join this webinar to examine how ARCHICAD can enhance your commercial and retail workflow from concept to documentation while improving your design process. You’ll uncover how ARCHICAD handles:
- Early Design Modeling & Visualization
- Using the 3D Model to Explore Ideas with Clients
- Access to Parametric Library as well as Manufacturer Objects
- Consultant Integration for Clash Detection & Mobile Project Review
We hope you can join us!
- Want to change from 2D CAD to 3D BIM?
- Interested in improving your profitability?
- Do you struggle using Revit in design?
We invite you to join this webinar to learn how ARCHICAD can enhance your residential project workflow from concept to construction while improving your design process. You’ll discover how ARCHICAD is used for:
Early Design Modeling, Sketch Rendering and Presentations

Photo-Rendering, Energy Analysis and Mobile Project Review

Design and Specification using Manufacturer Product Objects

Model Based Detailing and Bi-directional Building Schedules

Intelligent Documents that Reduce Errors and Improve Coordination

These are only a few of the many benefits we will discuss as we explore why ARCHICAD is the leading tool for residential design and construction.
