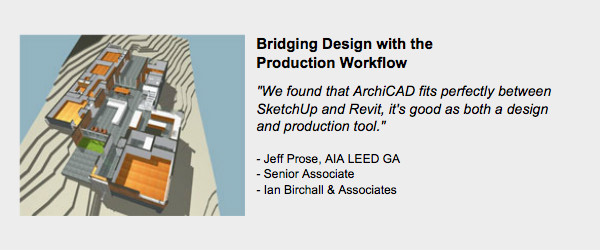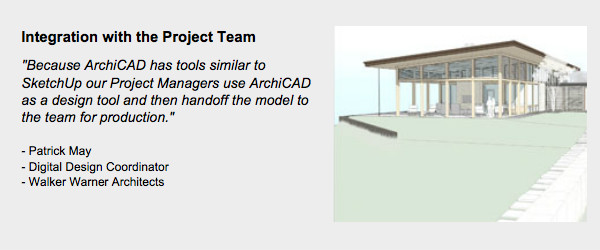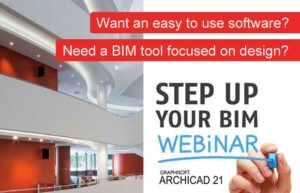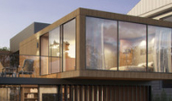Click the title or “+” button for an overview of an event. To view event details or register for an event click the “Read more” button of the expanded event overview.
Many architects still use 2D software in spite of the fact that 3D is increasingly implemented in design and construction. 3D often connotes BIM or Building Information Modeling, which can feel big and cumbersome.
– But it doesn’t have to be!
ArchiCAD’s all-in-one solution offers flexible 2D/3D tools not only for BIM modeling but also for non-BIM tasks such as:
- Modeling with “Sketch-Up” style tools
- Producing sketch and photo renderings
- Developing presentations
- Detailing production drawings
- Generating building schedules
- Improving drawing coordination
- Accessing projects on mobile devices
- and much more…


Attend a seminar to learn more about how these firms and others are improving business with ArchiCAD.
CE: 1 AIA LU
Many architects still use 2D software in spite of the fact that 3D is increasingly implemented in design and construction. 3D often connotes BIM or Building Information Modeling, which can feel big and cumbersome.
– But it doesn’t have to be!
ArchiCAD’s all-in-one solution offers flexible 2D/3D tools not only for BIM modeling but also for non-BIM tasks such as:
- Modeling with “Sketch-Up” style tools
- Producing sketch and photo renderings
- Developing presentations
- Detailing production drawings
- Generating building schedules
- Improving drawing coordination
- Accessing projects on mobile devices
- and much more…


Attend a seminar to learn more about how these firms and others are improving business with ArchiCAD.
CE: 1 AIA LU
Many architects still use 2D software in spite of the fact that 3D is increasingly implemented in design and construction. 3D often connotes BIM or Building Information Modeling, which can feel big and cumbersome.
– But it doesn’t have to be!
ArchiCAD’s all-in-one solution offers flexible 2D/3D tools not only for BIM modeling but also for non-BIM tasks such as:
- Modeling with “Sketch-Up” style tools
- Producing sketch and photo renderings
- Developing presentations
- Detailing production drawings
- Generating building schedules
- Improving drawing coordination
- Accessing projects on mobile devices
- and much more…


Attend a seminar to learn more about how these firms and others are improving business with ArchiCAD.
CE: 1 AIA LU
Many architects still use 2D software in spite of the fact that 3D is increasingly implemented in design and construction. 3D often connotes BIM or Building Information Modeling, which can feel big and cumbersome.
– But it doesn’t have to be!
ArchiCAD’s all-in-one solution offers flexible 2D/3D tools not only for BIM modeling but also for non-BIM tasks such as:
- Modeling with “Sketch-Up” style tools
- Producing sketch and photo renderings
- Developing presentations
- Detailing production drawings
- Generating building schedules
- Improving drawing coordination
- Accessing projects on mobile devices
- and much more…


Attend a seminar to learn more about how these firms and others are improving business with ArchiCAD.
CE: 1 AIA LU
Many architects still use 2D software in spite of the fact that 3D is increasingly implemented in design and construction. 3D often connotes BIM or Building Information Modeling, which can feel big and cumbersome.
– But it doesn’t have to be!
ArchiCAD’s all-in-one solution offers flexible 2D/3D tools not only for BIM modeling but also for non-BIM tasks such as:
- Modeling with “Sketch-Up” style tools
- Producing sketch and photo renderings
- Developing presentations
- Detailing production drawings
- Generating building schedules
- Improving drawing coordination
- Accessing projects on mobile devices
- and much more…


Attend a seminar to learn more about how these firms and others are improving business with ArchiCAD.
CE: 1 AIA LU
Many architects still use 2D software in spite of the fact that 3D is increasingly implemented in design and construction. 3D often connotes BIM or Building Information Modeling, which can feel big and cumbersome.
– But it doesn’t have to be!
ArchiCAD’s all-in-one solution offers flexible 2D/3D tools not only for BIM modeling but also for non-BIM tasks such as:
- Modeling with “Sketch-Up” style tools
- Producing sketch and photo renderings
- Developing presentations
- Detailing production drawings
- Generating building schedules
- Improving drawing coordination
- Accessing projects on mobile devices
- and much more…


Attend a seminar to learn more about how these firms and others are improving business with ArchiCAD.
CE: 1 AIA LU

If you’re still using 2D CAD or are unhappy with your BIM software we invite you to learn why architects, designers and builders alike are adopting ARCHICAD – an easy to use Building Information Modeling (BIM) technology. With ARCHICAD you can automate project documents, generate bi-directional building schedules, create intelligent keynotes, produce photo-realistic visualization, reduce construction conflicts and much more!
Attend a webinar presentation to discover how ARCHICAD’s BIM technology can help improve project productivity and improve your design workflow.

If you’re still using 2D CAD or are unhappy with your BIM software we invite you to learn why architects, designers and builders alike are adopting ARCHICAD – an easy to use Building Information Modeling (BIM) technology. With ARCHICAD you can automate project documents, generate bi-directional building schedules, create intelligent keynotes, produce photo-realistic visualization, reduce construction conflicts and much more!
Attend a webinar presentation to discover how ARCHICAD’s BIM technology can help improve project productivity and improve your design workflow.

If you’re still using 2D CAD or are unhappy with your BIM software we invite you to learn why architects, designers and builders alike are adopting ARCHICAD – an easy to use Building Information Modeling (BIM) technology. With ARCHICAD you can automate project documents, generate bi-directional building schedules, create intelligent keynotes, produce photo-realistic visualization, reduce construction conflicts and much more!
Attend a webinar presentation to discover how ARCHICAD’s BIM technology can help improve project productivity and improve your design workflow.

Motivated by new technologies, a rising wave of architects are designing with BIM to create inspiring architecture, interior design and urban planning. Join us to discover why firms from around the country are using ARCHICAD, BIMx, Rhino and Grasshopper to push the boundaries of creativity and collaboration in ways never before imagined.
 KURV
KURV
- Working for developers led KURV to create a custom solution to analyze project feasibility.
- Firm details >>
 CAST Architecture
CAST Architecture
- Design-build roots combined with BIM gave this firm a unique advantage in Seattle’s rapidly growing economy.
- Firm details >>
 OPA
OPA
- From creative explorations to client types, OPA is discovering new opportunities for technology.
- Firm details >>
 Urban Strategies
Urban Strategies
- Using BIM to help cities visualize plans for change leads to creating better communities and sustainability.
- Firm details >>
 Laney LA
Laney LA
- LA’s hottest residential architect talks about breaking away from the desktop into a world of a mobile practice.
- Firm details >>
 CORE Architecture
CORE Architecture
- Using technology to create memories was key to turning this firm into one of DC’s leading retail architects.
- Firm details >>
Learning Objectives:
Attendees who attend this seminar will learn the following:
- Discover how to avoid rebuilding SketchUp models in Revit.
- Understand why ARCHICAD is becoming a popular design tool for architects, interior designers and urban planning.
- Identify how BIMx, Twinlinker, Rhino and Grasshopper are being used on projects for mobile review and parametric design.
- Learn the benefits of using one model from schematics through documentation and it’s affect on the project workflow.
AIA CES LU’s : 1.5 Units
