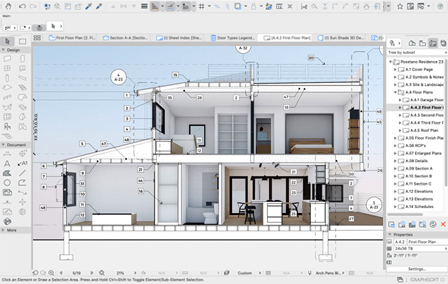Click the title or “+” button for an overview of an event. To view event details or register for an event click the “Read more” button of the expanded event overview.

Artlantis 6, the latest version of Abvent’s stand-alone rendering application developed especially for architects and designers, boasts a brand-new physical engine, new lighting options, and other exciting features making Artlantis a clear choice for architects and designers in over 80 countries worldwide.
Join us for a live webinar led by Ildikó Szabó of Abvent who will walk you through a workflow demo of Artlantis 6, highlighting all the fantastic new features this latest version has to offer, including:
– Physical engine
– Lighting and Neon lighting
– Site insertion
– Laser tool
– Ambient occlusion
– White balance
Don’t have Artlantis 6 yet?
Download a free, 30-day trial version from http://www.artlantis.com/en/downloads/
About Artlantis:
Artlantis is a family of stand-alone rendering applications developed especially for architects and designers by Abvent. Artlantis Render is designed for those seeking high-resolution image renderings, while Artlantis Studio is ideal for quickly and easily creating high-resolution image renderings, as well as animations, iVisit 3D panoramas and iVisit 3D VR Objects. Available in 11 languages, Artlantis interfaces directly with ARCHICAD™, Revit™, SketchUp™ Pro, Vectorworks™, and Arc+™. DWF, OBJ and FBX import formats as well as DXF, DWG and 3DS plug-ins ensure seamless interaction with all the leading CAD software. Themed collections of materials, parametric textures, and objects known as Artlantis Media enable users to simulate life-like scenes in a realistic environment.

Artlantis 6, the latest version of Abvent’s stand-alone rendering application developed especially for architects and designers, boasts a brand-new physical engine, new lighting options, and other exciting features making Artlantis a clear choice for architects and designers in over 80 countries worldwide.
Join us for a live webinar led by Ildikó Szabó of Abvent who will walk you through a workflow demo of Artlantis 6, highlighting all the fantastic new features this latest version has to offer, including:
– Physical engine
– Lighting and Neon lighting
– Site insertion
– Laser tool
– Ambient occlusion
– White balance
Don’t have Artlantis 6 yet?
Download a free, 30-day trial version from http://www.artlantis.com/en/downloads/
About Artlantis:
Artlantis is a family of stand-alone rendering applications developed especially for architects and designers by Abvent. Artlantis Render is designed for those seeking high-resolution image renderings, while Artlantis Studio is ideal for quickly and easily creating high-resolution image renderings, as well as animations, iVisit 3D panoramas and iVisit 3D VR Objects. Available in 11 languages, Artlantis interfaces directly with ARCHICAD™, Revit™, SketchUp™ Pro, Vectorworks™, and Arc+™. DWF, OBJ and FBX import formats as well as DXF, DWG and 3DS plug-ins ensure seamless interaction with all the leading CAD software. Themed collections of materials, parametric textures, and objects known as Artlantis Media enable users to simulate life-like scenes in a realistic environment.

Artlantis 6, the latest version of Abvent’s stand-alone rendering application developed especially for architects and designers, boasts a brand-new physical engine, new lighting options, and other exciting features making Artlantis a clear choice for architects and designers in over 80 countries worldwide.
Join us for a live webinar led by Ildikó Szabó of Abvent who will walk you through a workflow demo of Artlantis 6, highlighting all the fantastic new features this latest version has to offer, including:
– Physical engine
– Lighting and Neon lighting
– Site insertion
– Laser tool
– Ambient occlusion
– White balance
Don’t have Artlantis 6 yet?
Download a free, 30-day trial version from http://www.artlantis.com/en/downloads/
About Artlantis:
Artlantis is a family of stand-alone rendering applications developed especially for architects and designers by Abvent. Artlantis Render is designed for those seeking high-resolution image renderings, while Artlantis Studio is ideal for quickly and easily creating high-resolution image renderings, as well as animations, iVisit 3D panoramas and iVisit 3D VR Objects. Available in 11 languages, Artlantis interfaces directly with ARCHICAD™, Revit™, SketchUp™ Pro, Vectorworks™, and Arc+™. DWF, OBJ and FBX import formats as well as DXF, DWG and 3DS plug-ins ensure seamless interaction with all the leading CAD software. Themed collections of materials, parametric textures, and objects known as Artlantis Media enable users to simulate life-like scenes in a realistic environment.
If you’re still using 2D CAD such as AutoCAD or Vectorworks and you’re curious about BIM you should attend this seminar where we’ll introduce you to:
- An overview of BIM (Building Information Modeling)
- Advantages and benefits of an integrated 2D/3D workflow
- How to create a smooth transition from traditional CAD to BIM
While 2D CAD systems are very powerful for drafting they fall short when coordinating project changes. This is why businesses are shifting to BIM to increase productivity and streamline a project’s workflow to:
- Avoid mistakes due to different modifications
- Improve the coordination between the different disciplines
- Better analyze the building’s properties
- and much more…

Get a jump start on learning the basics of BIM and how to model for real-time visualization. We will focus on how to quickly create a project model with simple andconcise steps. In this training you will learn:
- Overview of the ARCHICAD interface
- Understanding how to navigate a project with views.
- Tips for 2D and 3D navigation
- Commonly used keyboard shortcuts and commands
- Instructions for drawing, modeling and editing
- Other essentials to familiarize yourself with creating a design using ARCHICAD’s modeling tools.

