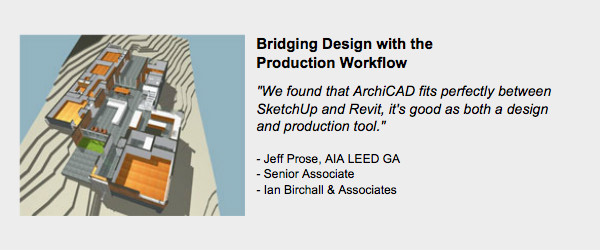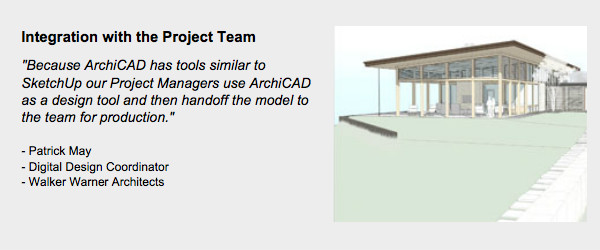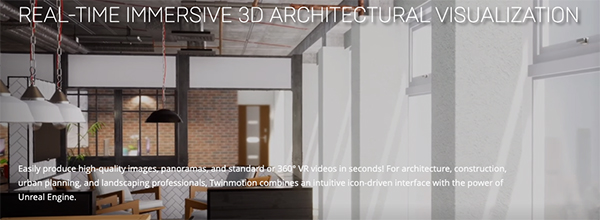Click the title or “+” button for an overview of an event. To view event details or register for an event click the “Read more” button of the expanded event overview.

Twinmotion is a visualization and 3D immersion software that allows users to instantly create a digital model of their 3D projects, adding life-like effects in real-time. Distributed by Abvent, Twinmotion was developed as the result of a long-term relationship between the developer and international architecture firms.
Twinmotion is a real-time visualization technology developed for the Windows OS that is changing the way designers and engineers interact with their models. Compatible with every 3D modeling software on the market today, Twinmotion is a great fit for any landscape, urban planning or building professional.
Join us for a live online webinar led by Ildikó Szabó of Abvent who will walk you through a workflow demo of Twinmotion, highlighting all the fantastic new features in the latest version of this game-changing visualization software:
• Hundreds of new materials
• Enhanced dynamic reflections
• RAL architectural colors
• Realistic skies
• Background images
• Perspective correction
What’s new in Twinmotion 2015? Click HERE to watch the video and find out!
Don’t have Twinmotion yet? Click HERE to download a free, 30-day trial version.
About Abvent
Since 1985, the Abvent Group has offered innovative image and design solutions for CAD professionals in the fields of architecture and design, and photography. For over 25 years, Abvent’s cutting edge approach to digital imagery has resulted in products and services that are innovative, powerful, and easy-to-use. Abvent develops and publishes Artlantis, a family of stand-alone 3D rendering applications developed especially for architects and designers, ideal for quickly and easily creating high-resolution 3D renderings, iVisit 3D Panoramas, iVisit 3D VR Objects and animations.

Artlantis 6, the latest version of Abvent’s stand-alone rendering application developed especially for architects and designers, boasts a brand-new physical engine, new lighting options, and other exciting features making Artlantis a clear choice for architects and designers in over 80 countries worldwide.
Join us for a live webinar led by Ildikó Szabó of Abvent who will walk you through a workflow demo of Artlantis 6, highlighting all the fantastic new features this latest version has to offer, including:
– Physical engine
– Lighting and Neon lighting
– Site insertion
– Laser tool
– Ambient occlusion
– White balance
Don’t have Artlantis 6 yet?
Download a free, 30-day trial version from http://www.artlantis.com/en/downloads/
About Artlantis:
Artlantis is a family of stand-alone rendering applications developed especially for architects and designers by Abvent. Artlantis Render is designed for those seeking high-resolution image renderings, while Artlantis Studio is ideal for quickly and easily creating high-resolution image renderings, as well as animations, iVisit 3D panoramas and iVisit 3D VR Objects. Available in 11 languages, Artlantis interfaces directly with ARCHICAD™, Revit™, SketchUp™ Pro, Vectorworks™, and Arc+™. DWF, OBJ and FBX import formats as well as DXF, DWG and 3DS plug-ins ensure seamless interaction with all the leading CAD software. Themed collections of materials, parametric textures, and objects known as Artlantis Media enable users to simulate life-like scenes in a realistic environment.

Twinmotion is a visualization and 3D immersion software that allows users to instantly create a digital model of their 3D projects, adding life-like effects in real-time. Distributed by Abvent, Twinmotion was developed as the result of a long-term relationship between the developer and international architecture firms.
Twinmotion is a real-time visualization technology developed for the Windows OS that is changing the way designers and engineers interact with their models. Compatible with every 3D modeling software on the market today, Twinmotion is a great fit for any landscape, urban planning or building professional.
Join us for a live online webinar led by Ildikó Szabó of Abvent who will walk you through a workflow demo of Twinmotion, highlighting all the fantastic new features in the latest version of this game-changing visualization software:
• Hundreds of new materials
• Enhanced dynamic reflections
• RAL architectural colors
• Realistic skies
• Background images
• Perspective correction
What’s new in Twinmotion 2015? Click HERE to watch the video and find out!
Don’t have Twinmotion yet? Click HERE to download a free, 30-day trial version.
About Abvent
Since 1985, the Abvent Group has offered innovative image and design solutions for CAD professionals in the fields of architecture and design, and photography. For over 25 years, Abvent’s cutting edge approach to digital imagery has resulted in products and services that are innovative, powerful, and easy-to-use. Abvent develops and publishes Artlantis, a family of stand-alone 3D rendering applications developed especially for architects and designers, ideal for quickly and easily creating high-resolution 3D renderings, iVisit 3D Panoramas, iVisit 3D VR Objects and animations.

Artlantis 6, the latest version of Abvent’s stand-alone rendering application developed especially for architects and designers, boasts a brand-new physical engine, new lighting options, and other exciting features making Artlantis a clear choice for architects and designers in over 80 countries worldwide.
Join us for a live webinar led by Ildikó Szabó of Abvent who will walk you through a workflow demo of Artlantis 6, highlighting all the fantastic new features this latest version has to offer, including:
– Physical engine
– Lighting and Neon lighting
– Site insertion
– Laser tool
– Ambient occlusion
– White balance
Don’t have Artlantis 6 yet?
Download a free, 30-day trial version from http://www.artlantis.com/en/downloads/
About Artlantis:
Artlantis is a family of stand-alone rendering applications developed especially for architects and designers by Abvent. Artlantis Render is designed for those seeking high-resolution image renderings, while Artlantis Studio is ideal for quickly and easily creating high-resolution image renderings, as well as animations, iVisit 3D panoramas and iVisit 3D VR Objects. Available in 11 languages, Artlantis interfaces directly with ARCHICAD™, Revit™, SketchUp™ Pro, Vectorworks™, and Arc+™. DWF, OBJ and FBX import formats as well as DXF, DWG and 3DS plug-ins ensure seamless interaction with all the leading CAD software. Themed collections of materials, parametric textures, and objects known as Artlantis Media enable users to simulate life-like scenes in a realistic environment.

Twinmotion is a visualization and 3D immersion software that allows users to instantly create a digital model of their 3D projects, adding life-like effects in real-time. Distributed by Abvent, Twinmotion was developed as the result of a long-term relationship between the developer and international architecture firms.
Twinmotion is a real-time visualization technology developed for the Windows OS that is changing the way designers and engineers interact with their models. Compatible with every 3D modeling software on the market today, Twinmotion is a great fit for any landscape, urban planning or building professional.
Join us for a live online webinar led by Ildikó Szabó of Abvent who will walk you through a workflow demo of Twinmotion, highlighting all the fantastic new features in the latest version of this game-changing visualization software:
• Hundreds of new materials
• Enhanced dynamic reflections
• RAL architectural colors
• Realistic skies
• Background images
• Perspective correction
What’s new in Twinmotion 2015? Click HERE to watch the video and find out!
Don’t have Twinmotion yet? Click HERE to download a free, 30-day trial version.
About Abvent
Since 1985, the Abvent Group has offered innovative image and design solutions for CAD professionals in the fields of architecture and design, and photography. For over 25 years, Abvent’s cutting edge approach to digital imagery has resulted in products and services that are innovative, powerful, and easy-to-use. Abvent develops and publishes Artlantis, a family of stand-alone 3D rendering applications developed especially for architects and designers, ideal for quickly and easily creating high-resolution 3D renderings, iVisit 3D Panoramas, iVisit 3D VR Objects and animations.

Artlantis 6, the latest version of Abvent’s stand-alone rendering application developed especially for architects and designers, boasts a brand-new physical engine, new lighting options, and other exciting features making Artlantis a clear choice for architects and designers in over 80 countries worldwide.
Join us for a live webinar led by Ildikó Szabó of Abvent who will walk you through a workflow demo of Artlantis 6, highlighting all the fantastic new features this latest version has to offer, including:
– Physical engine
– Lighting and Neon lighting
– Site insertion
– Laser tool
– Ambient occlusion
– White balance
Don’t have Artlantis 6 yet?
Download a free, 30-day trial version from http://www.artlantis.com/en/downloads/
About Artlantis:
Artlantis is a family of stand-alone rendering applications developed especially for architects and designers by Abvent. Artlantis Render is designed for those seeking high-resolution image renderings, while Artlantis Studio is ideal for quickly and easily creating high-resolution image renderings, as well as animations, iVisit 3D panoramas and iVisit 3D VR Objects. Available in 11 languages, Artlantis interfaces directly with ARCHICAD™, Revit™, SketchUp™ Pro, Vectorworks™, and Arc+™. DWF, OBJ and FBX import formats as well as DXF, DWG and 3DS plug-ins ensure seamless interaction with all the leading CAD software. Themed collections of materials, parametric textures, and objects known as Artlantis Media enable users to simulate life-like scenes in a realistic environment.

Twinmotion is a visualization and 3D immersion software that allows users to instantly create a digital model of their 3D projects, adding life-like effects in real-time. Distributed by Abvent, Twinmotion was developed as the result of a long-term relationship between the developer and international architecture firms.
Twinmotion is a real-time visualization technology developed for the Windows OS that is changing the way designers and engineers interact with their models. Compatible with every 3D modeling software on the market today, Twinmotion is a great fit for any landscape, urban planning or building professional.
Join us for a live online webinar led by Ildikó Szabó of Abvent who will walk you through a workflow demo of Twinmotion, highlighting all the fantastic new features in the latest version of this game-changing visualization software:
• Hundreds of new materials
• Enhanced dynamic reflections
• RAL architectural colors
• Realistic skies
• Background images
• Perspective correction
What’s new in Twinmotion 2015? Click HERE to watch the video and find out!
Don’t have Twinmotion yet? Click HERE to download a free, 30-day trial version.
About Abvent
Since 1985, the Abvent Group has offered innovative image and design solutions for CAD professionals in the fields of architecture and design, and photography. For over 25 years, Abvent’s cutting edge approach to digital imagery has resulted in products and services that are innovative, powerful, and easy-to-use. Abvent develops and publishes Artlantis, a family of stand-alone 3D rendering applications developed especially for architects and designers, ideal for quickly and easily creating high-resolution 3D renderings, iVisit 3D Panoramas, iVisit 3D VR Objects and animations.
Many architects still use 2D software in spite of the fact that 3D is increasingly implemented in design and construction. 3D often connotes BIM or Building Information Modeling, which can feel big and cumbersome.
– But it doesn’t have to be!
ArchiCAD’s all-in-one solution offers flexible 2D/3D tools not only for BIM modeling but also for non-BIM tasks such as:
- Modeling with “Sketch-Up” style tools
- Producing sketch and photo renderings
- Developing presentations
- Detailing production drawings
- Generating building schedules
- Improving drawing coordination
- Accessing projects on mobile devices
- and much more…


Attend a seminar to learn more about how these firms and others are improving business with ArchiCAD.
CE: 1 AIA LU
Many architects still use 2D software in spite of the fact that 3D is increasingly implemented in design and construction. 3D often connotes BIM or Building Information Modeling, which can feel big and cumbersome.
– But it doesn’t have to be!
ArchiCAD’s all-in-one solution offers flexible 2D/3D tools not only for BIM modeling but also for non-BIM tasks such as:
- Modeling with “Sketch-Up” style tools
- Producing sketch and photo renderings
- Developing presentations
- Detailing production drawings
- Generating building schedules
- Improving drawing coordination
- Accessing projects on mobile devices
- and much more…


Attend a seminar to learn more about how these firms and others are improving business with ArchiCAD.
CE: 1 AIA LU
Many architects still use 2D software in spite of the fact that 3D is increasingly implemented in design and construction. 3D often connotes BIM or Building Information Modeling, which can feel big and cumbersome.
– But it doesn’t have to be!
ArchiCAD’s all-in-one solution offers flexible 2D/3D tools not only for BIM modeling but also for non-BIM tasks such as:
- Modeling with “Sketch-Up” style tools
- Producing sketch and photo renderings
- Developing presentations
- Detailing production drawings
- Generating building schedules
- Improving drawing coordination
- Accessing projects on mobile devices
- and much more…


Attend a seminar to learn more about how these firms and others are improving business with ArchiCAD.
CE: 1 AIA LU
Many architects still use 2D software in spite of the fact that 3D is increasingly implemented in design and construction. 3D often connotes BIM or Building Information Modeling, which can feel big and cumbersome.
– But it doesn’t have to be!
ArchiCAD’s all-in-one solution offers flexible 2D/3D tools not only for BIM modeling but also for non-BIM tasks such as:
- Modeling with “Sketch-Up” style tools
- Producing sketch and photo renderings
- Developing presentations
- Detailing production drawings
- Generating building schedules
- Improving drawing coordination
- Accessing projects on mobile devices
- and much more…


Attend a seminar to learn more about how these firms and others are improving business with ArchiCAD.
CE: 1 AIA LU
Many architects still use 2D software in spite of the fact that 3D is increasingly implemented in design and construction. 3D often connotes BIM or Building Information Modeling, which can feel big and cumbersome.
– But it doesn’t have to be!
ArchiCAD’s all-in-one solution offers flexible 2D/3D tools not only for BIM modeling but also for non-BIM tasks such as:
- Modeling with “Sketch-Up” style tools
- Producing sketch and photo renderings
- Developing presentations
- Detailing production drawings
- Generating building schedules
- Improving drawing coordination
- Accessing projects on mobile devices
- and much more…


Attend a seminar to learn more about how these firms and others are improving business with ArchiCAD.
CE: 1 AIA LU
Many architects still use 2D software in spite of the fact that 3D is increasingly implemented in design and construction. 3D often connotes BIM or Building Information Modeling, which can feel big and cumbersome.
– But it doesn’t have to be!
ArchiCAD’s all-in-one solution offers flexible 2D/3D tools not only for BIM modeling but also for non-BIM tasks such as:
- Modeling with “Sketch-Up” style tools
- Producing sketch and photo renderings
- Developing presentations
- Detailing production drawings
- Generating building schedules
- Improving drawing coordination
- Accessing projects on mobile devices
- and much more…


Attend a seminar to learn more about how these firms and others are improving business with ArchiCAD.
CE: 1 AIA LU
Forward-thinking architecture firms and interior designers are increasingly leaning on real-time visualization to explore, evaluate, and present designs. By providing clients and project stakeholders the opportunity to experience spaces in interactive and immersive environments, real-time technology offers a compelling method for communication.
The next generation of architectural visualization tools is providing new ways to accelerate workflows. More intuitive user interfaces are drastically reducing learning curves, while offering new ways to quickly and easily connect to BIM software for increased productivity and faster iterations.
In this course you will learn:
- A review of software solutions that offer real-time visualization.
- How real-time visualization can be used as a design tool for architecture and interior design.
- Hardware required to run real-time visualization solutions.
- Process to integrate 3D BIM models and how you update project changes.
- Adding and editing materials, lights, furnishings and landscape elements.
- How to create and render still images and animations
- The process to use real-time visualization with VR (virtual reality)
AIA CES: 2 LUs

