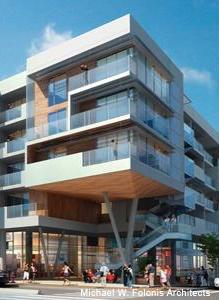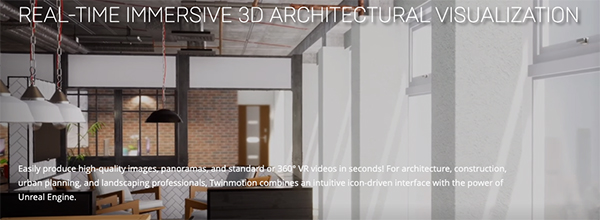Click the title or “+” button for an overview of an event. To view event details or register for an event click the “Read more” button of the expanded event overview.
 Looking for an easy to use BIM solution?
Looking for an easy to use BIM solution?- Want to automate documentation, building schedules, conflict detection and more?
- Losing time modeling your designs in SketchUp and then rebuilding your model in Revit?
Join this webinar to examine how ARCHICAD can enhance your commercial and retail workflow from concept to documentation while improving your design process. You’ll uncover how ARCHICAD handles:
- Early Design Modeling & Visualization
- Using the 3D Model to Explore Ideas with Clients
- Access to Parametric Library as well as Manufacturer Objects
- Consultant Integration for Clash Detection & Mobile Project Review
We hope you can join us!
 Looking for an easy to use BIM solution?
Looking for an easy to use BIM solution?- Want to automate documentation, building schedules, conflict detection and more?
- Losing time modeling your designs in SketchUp and then rebuilding your model in Revit?
Join this webinar to examine how ARCHICAD can enhance your commercial and retail workflow from concept to documentation while improving your design process. You’ll uncover how ARCHICAD handles:
- Early Design Modeling & Visualization
- Using the 3D Model to Explore Ideas with Clients
- Access to Parametric Library as well as Manufacturer Objects
- Consultant Integration for Clash Detection & Mobile Project Review
We hope you can join us!
 Looking for an easy to use BIM solution?
Looking for an easy to use BIM solution?- Want to automate documentation, building schedules, conflict detection and more?
- Losing time modeling your designs in SketchUp and then rebuilding your model in Revit?
Join this webinar to examine how ARCHICAD can enhance your commercial and retail workflow from concept to documentation while improving your design process. You’ll uncover how ARCHICAD handles:
- Early Design Modeling & Visualization
- Using the 3D Model to Explore Ideas with Clients
- Access to Parametric Library as well as Manufacturer Objects
- Consultant Integration for Clash Detection & Mobile Project Review
We hope you can join us!
 Looking for an easy to use BIM solution?
Looking for an easy to use BIM solution?- Want to automate documentation, building schedules, conflict detection and more?
- Losing time modeling your designs in SketchUp and then rebuilding your model in Revit?
Join this webinar to examine how ARCHICAD can enhance your commercial and retail workflow from concept to documentation while improving your design process. You’ll uncover how ARCHICAD handles:
- Early Design Modeling & Visualization
- Using the 3D Model to Explore Ideas with Clients
- Access to Parametric Library as well as Manufacturer Objects
- Consultant Integration for Clash Detection & Mobile Project Review
We hope you can join us!
 Looking for an easy to use BIM solution?
Looking for an easy to use BIM solution?- Want to automate documentation, building schedules, conflict detection and more?
- Losing time modeling your designs in SketchUp and then rebuilding your model in Revit?
Join this webinar to examine how ARCHICAD can enhance your commercial and retail workflow from concept to documentation while improving your design process. You’ll uncover how ARCHICAD handles:
- Early Design Modeling & Visualization
- Using the 3D Model to Explore Ideas with Clients
- Access to Parametric Library as well as Manufacturer Objects
- Consultant Integration for Clash Detection & Mobile Project Review
We hope you can join us!
 Looking for an easy to use BIM solution?
Looking for an easy to use BIM solution?- Want to automate documentation, building schedules, conflict detection and more?
- Losing time modeling your designs in SketchUp and then rebuilding your model in Revit?
Join this webinar to examine how ARCHICAD can enhance your commercial and retail workflow from concept to documentation while improving your design process. You’ll uncover how ARCHICAD handles:
- Early Design Modeling & Visualization
- Using the 3D Model to Explore Ideas with Clients
- Access to Parametric Library as well as Manufacturer Objects
- Consultant Integration for Clash Detection & Mobile Project Review
We hope you can join us!
 Looking for an easy to use BIM solution?
Looking for an easy to use BIM solution?- Want to automate documentation, building schedules, conflict detection and more?
- Losing time modeling your designs in SketchUp and then rebuilding your model in Revit?
Join this webinar to examine how ARCHICAD can enhance your commercial and retail workflow from concept to documentation while improving your design process. You’ll uncover how ARCHICAD handles:
- Early Design Modeling & Visualization
- Using the 3D Model to Explore Ideas with Clients
- Access to Parametric Library as well as Manufacturer Objects
- Consultant Integration for Clash Detection & Mobile Project Review
We hope you can join us!
 Looking for an easy to use BIM solution?
Looking for an easy to use BIM solution?- Want to automate documentation, building schedules, conflict detection and more?
- Losing time modeling your designs in SketchUp and then rebuilding your model in Revit?
Join this webinar to examine how ARCHICAD can enhance your commercial and retail workflow from concept to documentation while improving your design process. You’ll uncover how ARCHICAD handles:
- Early Design Modeling & Visualization
- Using the 3D Model to Explore Ideas with Clients
- Access to Parametric Library as well as Manufacturer Objects
- Consultant Integration for Clash Detection & Mobile Project Review
We hope you can join us!
 Looking for an easy to use BIM solution?
Looking for an easy to use BIM solution?- Want to automate documentation, building schedules, conflict detection and more?
- Losing time modeling your designs in SketchUp and then rebuilding your model in Revit?
Join this webinar to examine how ARCHICAD can enhance your commercial and retail workflow from concept to documentation while improving your design process. You’ll uncover how ARCHICAD handles:
- Early Design Modeling & Visualization
- Using the 3D Model to Explore Ideas with Clients
- Access to Parametric Library as well as Manufacturer Objects
- Consultant Integration for Clash Detection & Mobile Project Review
We hope you can join us!
 Looking for an easy to use BIM solution?
Looking for an easy to use BIM solution?- Want to automate documentation, building schedules, conflict detection and more?
- Losing time modeling your designs in SketchUp and then rebuilding your model in Revit?
Join this webinar to examine how ARCHICAD can enhance your commercial and retail workflow from concept to documentation while improving your design process. You’ll uncover how ARCHICAD handles:
- Early Design Modeling & Visualization
- Using the 3D Model to Explore Ideas with Clients
- Access to Parametric Library as well as Manufacturer Objects
- Consultant Integration for Clash Detection & Mobile Project Review
We hope you can join us!
Forward-thinking architecture firms and interior designers are increasingly leaning on real-time visualization to explore, evaluate, and present designs. By providing clients and project stakeholders the opportunity to experience spaces in interactive and immersive environments, real-time technology offers a compelling method for communication.
The next generation of architectural visualization tools is providing new ways to accelerate workflows. More intuitive user interfaces are drastically reducing learning curves, while offering new ways to quickly and easily connect to BIM software for increased productivity and faster iterations.
In this course you will learn:
- A review of software solutions that offer real-time visualization.
- How real-time visualization can be used as a design tool for architecture and interior design.
- Hardware required to run real-time visualization solutions.
- Process to integrate 3D BIM models and how you update project changes.
- Adding and editing materials, lights, furnishings and landscape elements.
- How to create and render still images and animations
- The process to use real-time visualization with VR (virtual reality)
AIA CES: 2 LUs

 Looking for an easy to use BIM solution?
Looking for an easy to use BIM solution?- Want to automate documentation, building schedules, conflict detection and more?
- Losing time modeling your designs in SketchUp and then rebuilding your model in Revit?
Join this webinar to examine how ARCHICAD can enhance your commercial and retail workflow from concept to documentation while improving your design process. You’ll uncover how ARCHICAD handles:
- Early Design Modeling & Visualization
- Using the 3D Model to Explore Ideas with Clients
- Access to Parametric Library as well as Manufacturer Objects
- Consultant Integration for Clash Detection & Mobile Project Review
We hope you can join us!
 Looking for an easy to use BIM solution?
Looking for an easy to use BIM solution?- Want to automate documentation, building schedules, conflict detection and more?
- Losing time modeling your designs in SketchUp and then rebuilding your model in Revit?
Join this webinar to examine how ARCHICAD can enhance your commercial and retail workflow from concept to documentation while improving your design process. You’ll uncover how ARCHICAD handles:
- Early Design Modeling & Visualization
- Using the 3D Model to Explore Ideas with Clients
- Access to Parametric Library as well as Manufacturer Objects
- Consultant Integration for Clash Detection & Mobile Project Review
We hope you can join us!
ArchiFrame & ARCHICAD
ArchiFrame is an innovative design tool for framing structures that combines engineering with aesthetics. It is an ARCHICAD extension that provides for more user-friendly wood and metal structuring and design.
user-friendly wood and metal structuring and design.
Join us to examine how ArchiFrame:
• makes it easy to structure roofs, walls, floors, frames, panels, and wooden elements
• reshapes planks and beams in one click
• sits within your ARCHICAD file — including 3D models and 2D elevations with semi-automated layouts and listings
• improves processes and project management.
Discover why ArchiFrame is the ultimate end-to-end modeling software for wood and metal framing.
“ArchiFrame is a bridge between the design and the construction process. Design drawings in Archicad to light gauge steel frame construction drawings in ArchiFrame with Teamwork is a seamless process. Our company has been using this tool since 2016 and we completely love it. It saves time and money, providing a clear 3d visualization of the CORE structure to the workers on the field.”
– Yuga Chaudhari Building Technology Manager, Healthy Buildings Management Group
Integrated Design | Increased Productivity | Better Presentations
 Discover why more firms are switching to Archicad. There’s never been a better time than this economic disruption to re-evaluate your design and documentation tools as well as your project workflow, and to prepare yourself for the increased competitiveness on the horizon.
Discover why more firms are switching to Archicad. There’s never been a better time than this economic disruption to re-evaluate your design and documentation tools as well as your project workflow, and to prepare yourself for the increased competitiveness on the horizon.“Archicad has, at the end of the day, given us a tool with which to be much better architects, and we want to fully utilize that in order to achieve a high level of design”
– David Grooms, Principal, Vega Architecture
“It’s an opportunity for software simplification. We consolidated multiple seats of AutoCAD, Revit, 3dsMax and Lumion into Archicad licenses.”
– Jerrod Nichols, Project Manager, Fuse Architecture
“We used to use SketchUp a lot more in early design but find we need it less and less when using Archicad.”
– Stefan Hampden, Principal, CAST Architecture
“If you immerse a client in BIMx, they’re going to see it. They’re gonna see the scale, relationship, the size, the quality of that space in materials. So, they’ll get an excellent idea of what their project is really about.”
– Thomas C. Levi, Principal, LWDA
“It’s elevated our interview process, collaboration with clients and communication with contractors. No other program provides “real-time” coordination with our consultants as we can with BIMcloud.”
– Jeannie Bertolaccini, Principal, Ordiz-Melby Architects
