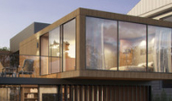Click the title or “+” button for an overview of an event. To view event details or register for an event click the “Read more” button of the expanded event overview.
In this ARCHICAD In-Practice session Riverstone Structural Engineering will review what info rmation your structural engineer can take from the model to optimize their design and reduce overly conservative design assumptions. Harnessing the protocols you already have in place to streamline your structural engineers workflow, reducing guess work and timely back and forth coordination.
rmation your structural engineer can take from the model to optimize their design and reduce overly conservative design assumptions. Harnessing the protocols you already have in place to streamline your structural engineers workflow, reducing guess work and timely back and forth coordination.
Riverstone Structural Concepts is recognized as one of the most innovative, client-centric engineering firms in the West. The firm specializes in commercial and industrial buildings as well as high-value homes. Their team integrates architectural and engineering software applications including Scia Engineer and ARCHICAD.
Presenter: Jake Timmons
Jake is an Associate at Riverstone Structural Concepts and serves as lead project manager for the residential design group. Jake uses the power of ARCHICAD, Scia and Tekla to manage the production and delivery of a superior level of project coordination, design optimization and 3-D live collaboration in every project. Using these cutting edge technologies, the Riverstone Structural Concepts residential design group is able to deliver an economically superior level of engineering by producing live 3-Dimensional structural drawings fully integrated within the architectural model complete with concrete and rebar volume take-offs, joist schedules, wood volumes and live 3-D structural details. This level of structural coordination has created a standard of engineering drawings that are second to none. Furthermore, the residential team thrives on the power of the multi-user BIM sever collaboration process. Every engineer and designer has an intimate working knowledge of the model they are in throughout the design phase and beyond.
 Join this LEARNVIRTUAL Coaching Session as we uncover how to create structural elements in ARCHICAD. You’ll discover:
Join this LEARNVIRTUAL Coaching Session as we uncover how to create structural elements in ARCHICAD. You’ll discover:
- How to create wall framing for plan, elevations and model using an ARCHICAD add-on.
- How to generate a roof framing for rafters, collars, ties, beams, blocking and hip rafters.
- How to use the Beam Tool, Column Tool, Object Tool and TrussMaker to create custom framing.
We will jump into ARCHICAD LIVE to review these commands and processes. You’ll also get the chance to have your questions answered by our experienced coach.
This Coaching Session is an excellent complement to last week’s ARCHICAD In-Practice Session on Working with a Structural Engineer.
Featured Coach: Thomas Simmons
Simmons is the Director of BIM at ARCHVISTA, Inc., a consulting company focused on the ARCHICAD implementation and project integration. He has extensive experience in BIM technology for building design, project management and construction.

Motivated by new technologies, a rising wave of architects are designing with BIM to create inspiring architecture, interior design and urban planning. Join us to discover why firms from around the country are using ARCHICAD, BIMx, Rhino and Grasshopper to push the boundaries of creativity and collaboration in ways never before imagined.
 KURV
KURV
- Working for developers led KURV to create a custom solution to analyze project feasibility.
- Firm details >>
 CAST Architecture
CAST Architecture
- Design-build roots combined with BIM gave this firm a unique advantage in Seattle’s rapidly growing economy.
- Firm details >>
 OPA
OPA
- From creative explorations to client types, OPA is discovering new opportunities for technology.
- Firm details >>
 Urban Strategies
Urban Strategies
- Using BIM to help cities visualize plans for change leads to creating better communities and sustainability.
- Firm details >>
 Laney LA
Laney LA
- LA’s hottest residential architect talks about breaking away from the desktop into a world of a mobile practice.
- Firm details >>
 CORE Architecture
CORE Architecture
- Using technology to create memories was key to turning this firm into one of DC’s leading retail architects.
- Firm details >>
Learning Objectives:
Attendees who attend this seminar will learn the following:
- Discover how to avoid rebuilding SketchUp models in Revit.
- Understand why ARCHICAD is becoming a popular design tool for architects, interior designers and urban planning.
- Identify how BIMx, Twinlinker, Rhino and Grasshopper are being used on projects for mobile review and parametric design.
- Learn the benefits of using one model from schematics through documentation and it’s affect on the project workflow.
AIA CES LU’s : 1.5 Units
