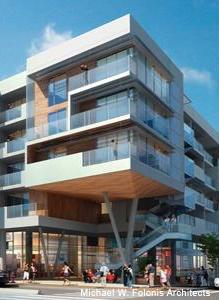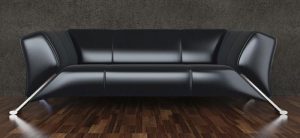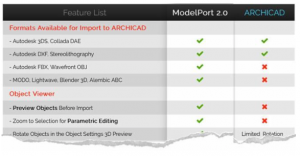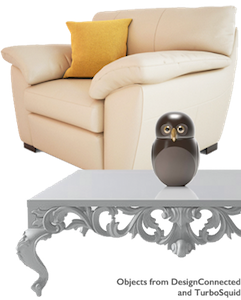Click the title or “+” button for an overview of an event. To view event details or register for an event click the “Read more” button of the expanded event overview.
 Looking for an easy to use BIM solution?
Looking for an easy to use BIM solution?- Want to automate documentation, building schedules, conflict detection and more?
- Losing time modeling your designs in SketchUp and then rebuilding your model in Revit?
Join this webinar to examine how ARCHICAD can enhance your commercial and retail workflow from concept to documentation while improving your design process. You’ll uncover how ARCHICAD handles:
- Early Design Modeling & Visualization
- Using the 3D Model to Explore Ideas with Clients
- Access to Parametric Library as well as Manufacturer Objects
- Consultant Integration for Clash Detection & Mobile Project Review
We hope you can join us!

Editing objects for ARCHICAD is often cumbersome and time consuming. With ModelPort 2.0‘s new Viewer & Editor tool this tedious task has become much easier. Discover how parametric editing allows you to control materials, textures, texture placement, pen weights, fill color and more. You’ll uncover how to:
- Edit selected items by object or by material.
- Control settings by selections within the item list.
- Set the object scale, rotation, material, transparency, graphics and other properties.
- Preview an object or model before importing into ARCHICAD.
- Review an object in perspective, floor plan, elevation or graphic view.
Join us for this webinar as we review how to select elements in the ModelPort Viewer, how to use the parametric editor and how to edit the ModelPort 2D symbol and 3D model. Creating ARCHICAD objects has never been easier.

Editing objects for ARCHICAD is often cumbersome and time consuming. With ModelPort 2.0‘s new Viewer & Editor tool this tedious task has become much easier. Discover how parametric editing allows you to control materials, textures, texture placement, pen weights, fill color and more. You’ll uncover how to:
- Edit selected items by object or by material.
- Control settings by selections within the item list.
- Set the object scale, rotation, material, transparency, graphics and other properties.
- Preview an object or model before importing into ARCHICAD.
- Review an object in perspective, floor plan, elevation or graphic view.
Join us for this webinar as we review how to select elements in the ModelPort Viewer, how to use the parametric editor and how to edit the ModelPort 2D symbol and 3D model. Creating ARCHICAD objects has never been easier.
 Looking for an easy to use BIM solution?
Looking for an easy to use BIM solution?- Want to automate documentation, building schedules, conflict detection and more?
- Losing time modeling your designs in SketchUp and then rebuilding your model in Revit?
Join this webinar to examine how ARCHICAD can enhance your commercial and retail workflow from concept to documentation while improving your design process. You’ll uncover how ARCHICAD handles:
- Early Design Modeling & Visualization
- Using the 3D Model to Explore Ideas with Clients
- Access to Parametric Library as well as Manufacturer Objects
- Consultant Integration for Clash Detection & Mobile Project Review
We hope you can join us!
 Looking for an easy to use BIM solution?
Looking for an easy to use BIM solution?- Want to automate documentation, building schedules, conflict detection and more?
- Losing time modeling your designs in SketchUp and then rebuilding your model in Revit?
Join this webinar to examine how ARCHICAD can enhance your commercial and retail workflow from concept to documentation while improving your design process. You’ll uncover how ARCHICAD handles:
- Early Design Modeling & Visualization
- Using the 3D Model to Explore Ideas with Clients
- Access to Parametric Library as well as Manufacturer Objects
- Consultant Integration for Clash Detection & Mobile Project Review
We hope you can join us!
 Looking for an easy to use BIM solution?
Looking for an easy to use BIM solution?- Want to automate documentation, building schedules, conflict detection and more?
- Losing time modeling your designs in SketchUp and then rebuilding your model in Revit?
Join this webinar to examine how ARCHICAD can enhance your commercial and retail workflow from concept to documentation while improving your design process. You’ll uncover how ARCHICAD handles:
- Early Design Modeling & Visualization
- Using the 3D Model to Explore Ideas with Clients
- Access to Parametric Library as well as Manufacturer Objects
- Consultant Integration for Clash Detection & Mobile Project Review
We hope you can join us!
 Looking for an easy to use BIM solution?
Looking for an easy to use BIM solution?- Want to automate documentation, building schedules, conflict detection and more?
- Losing time modeling your designs in SketchUp and then rebuilding your model in Revit?
Join this webinar to examine how ARCHICAD can enhance your commercial and retail workflow from concept to documentation while improving your design process. You’ll uncover how ARCHICAD handles:
- Early Design Modeling & Visualization
- Using the 3D Model to Explore Ideas with Clients
- Access to Parametric Library as well as Manufacturer Objects
- Consultant Integration for Clash Detection & Mobile Project Review
We hope you can join us!
 Looking for an easy to use BIM solution?
Looking for an easy to use BIM solution?- Want to automate documentation, building schedules, conflict detection and more?
- Losing time modeling your designs in SketchUp and then rebuilding your model in Revit?
Join this webinar to examine how ARCHICAD can enhance your commercial and retail workflow from concept to documentation while improving your design process. You’ll uncover how ARCHICAD handles:
- Early Design Modeling & Visualization
- Using the 3D Model to Explore Ideas with Clients
- Access to Parametric Library as well as Manufacturer Objects
- Consultant Integration for Clash Detection & Mobile Project Review
We hope you can join us!
 Looking for an easy to use BIM solution?
Looking for an easy to use BIM solution?- Want to automate documentation, building schedules, conflict detection and more?
- Losing time modeling your designs in SketchUp and then rebuilding your model in Revit?
Join this webinar to examine how ARCHICAD can enhance your commercial and retail workflow from concept to documentation while improving your design process. You’ll uncover how ARCHICAD handles:
- Early Design Modeling & Visualization
- Using the 3D Model to Explore Ideas with Clients
- Access to Parametric Library as well as Manufacturer Objects
- Consultant Integration for Clash Detection & Mobile Project Review
We hope you can join us!
 Looking for an easy to use BIM solution?
Looking for an easy to use BIM solution?- Want to automate documentation, building schedules, conflict detection and more?
- Losing time modeling your designs in SketchUp and then rebuilding your model in Revit?
Join this webinar to examine how ARCHICAD can enhance your commercial and retail workflow from concept to documentation while improving your design process. You’ll uncover how ARCHICAD handles:
- Early Design Modeling & Visualization
- Using the 3D Model to Explore Ideas with Clients
- Access to Parametric Library as well as Manufacturer Objects
- Consultant Integration for Clash Detection & Mobile Project Review
We hope you can join us!
 Looking for an easy to use BIM solution?
Looking for an easy to use BIM solution?- Want to automate documentation, building schedules, conflict detection and more?
- Losing time modeling your designs in SketchUp and then rebuilding your model in Revit?
Join this webinar to examine how ARCHICAD can enhance your commercial and retail workflow from concept to documentation while improving your design process. You’ll uncover how ARCHICAD handles:
- Early Design Modeling & Visualization
- Using the 3D Model to Explore Ideas with Clients
- Access to Parametric Library as well as Manufacturer Objects
- Consultant Integration for Clash Detection & Mobile Project Review
We hope you can join us!

AIA California invites you to hear from a selection of Graphisoft clients that are part of By Design, an award-winning digital series that explores the benefits of BIM in design, effects of the COVID crisis and a vision for “live” integrated collaboration.
Presented by Thomas M. Simmons, President of ARCHVISTA Consulting, this webinar explores
how California architects are adapting to a new business climate by migrating to a design focused BIM process, adapting “live” integrated design collaboration and using hyper-models for presentations.
He will share video excerpts of interviews with KAA Design Group, Studio Como, QKA and Yates Construction where they will discuss how they’re adapting to a time of disruption and plans for increased competition.
Learning Objectives:
- Learn how “live” integrated design can help your firm stay competitive and decrease the project schedule.
- Review new technologies for design collaboration including BIMcloud and BIMx.
- Understand why COVID is accelerating BIM implementation and its effect on collaboration in the AEC industry.
- Explore why a crisis is the best time for a business to make a change in technology, culture and process.
AIA CES: 1 LU

With a look to the future, explore the benefits of BIM in design, the effects of the COVID crisis and a vision for “live” integrated collaboration. You’ll see video excerpts of interviews with KAA Design Group, Studio Como, QKA and Yates Construction where they will discuss how they’re adapting to a time of disruption and plans for increased competition.
Presented by Thomas M. Simmons, President of ARCHVISTA Consulting, this webinar examines how California architects are adapting to a new business climate by migrating to a design-focused BIM process, adapting “live” integrated design collaboration and using hyper-models for presentations. He will share excerpts from a selection of Graphisoft clients that are part of By Design, an award-winning digital series.
Learning Objectives:
- Learn how “live” integrated design can help your firm stay competitive and decrease the project schedule.
- Review new technologies for design collaboration including BIMcloud and BIMx.
- Understand why COVID is accelerating BIM implementation and its effect on collaboration in the AEC industry.
- Explore why a crisis is the best time for a business to make a change in technology, culture and process.
AIA CES: 1 LU
- Want access to more objects for Archicad?

- Have problems editing imported objects?
- Do imported objects slow your model performance?
If the answer is yes, then it’s time to rethink how you work with imported objects!
Join us to discover how you can preview models before import, edit element settings and mange both file size and polygon count to improved the speed of your Archicad model.
Compare ModelPort to Archicad’s Standard Features
 ModelPort 2.0 adds a lot of productivity and management features that are not offered in Archicad. See how they compare.
ModelPort 2.0 adds a lot of productivity and management features that are not offered in Archicad. See how they compare.
About ModelPort
Downloading and managing ARCHICAD objects has never been easier. Import, edit and change settings for a wide variety of objects, including OBJ, FBX, MODO, Lightwave and Blender and more.
With ModelPort you can preview models before import as well as edit material, texture, texture placement, pen weight, fill color and more with powerful parametric editing tools.
You can also manage imported models and objects to reduce file size and control the polygon count thus improving speed and performance. Learn more about ModelPort.
- Want access to more objects for Archicad?

- Have problems editing imported objects?
- Do imported objects slow your model performance?
If the answer is yes, then it’s time to rethink how you work with imported objects!
Join us to discover how you can preview models before import, edit element settings and mange both file size and polygon count to improved the speed of your Archicad model.
Compare ModelPort to Archicad’s Standard Features
 ModelPort 2.0 adds a lot of productivity and management features that are not offered in Archicad. See how they compare.
ModelPort 2.0 adds a lot of productivity and management features that are not offered in Archicad. See how they compare.
About ModelPort
Downloading and managing ARCHICAD objects has never been easier. Import, edit and change settings for a wide variety of objects, including OBJ, FBX, MODO, Lightwave and Blender and more.
With ModelPort you can preview models before import as well as edit material, texture, texture placement, pen weight, fill color and more with powerful parametric editing tools.
You can also manage imported models and objects to reduce file size and control the polygon count thus improving speed and performance. Learn more about ModelPort.
