Click the title or “+” button for an overview of an event. To view event details or register for an event click the “Read more” button of the expanded event overview.

Artlantis 6, the latest version of Abvent’s stand-alone rendering application developed especially for architects and designers, boasts a brand-new physical engine, new lighting options, and other exciting features making Artlantis a clear choice for architects and designers in over 80 countries worldwide.
Join us for a live webinar led by Ildikó Szabó of Abvent who will walk you through a workflow demo of Artlantis 6, highlighting all the fantastic new features this latest version has to offer, including:
– Physical engine
– Lighting and Neon lighting
– Site insertion
– Laser tool
– Ambient occlusion
– White balance
Don’t have Artlantis 6 yet?
Download a free, 30-day trial version from http://www.artlantis.com/en/downloads/
About Artlantis:
Artlantis is a family of stand-alone rendering applications developed especially for architects and designers by Abvent. Artlantis Render is designed for those seeking high-resolution image renderings, while Artlantis Studio is ideal for quickly and easily creating high-resolution image renderings, as well as animations, iVisit 3D panoramas and iVisit 3D VR Objects. Available in 11 languages, Artlantis interfaces directly with ARCHICAD™, Revit™, SketchUp™ Pro, Vectorworks™, and Arc+™. DWF, OBJ and FBX import formats as well as DXF, DWG and 3DS plug-ins ensure seamless interaction with all the leading CAD software. Themed collections of materials, parametric textures, and objects known as Artlantis Media enable users to simulate life-like scenes in a realistic environment.

Artlantis 6, the latest version of Abvent’s stand-alone rendering application developed especially for architects and designers, boasts a brand-new physical engine, new lighting options, and other exciting features making Artlantis a clear choice for architects and designers in over 80 countries worldwide.
Join us for a live webinar led by Ildikó Szabó of Abvent who will walk you through a workflow demo of Artlantis 6, highlighting all the fantastic new features this latest version has to offer, including:
– Physical engine
– Lighting and Neon lighting
– Site insertion
– Laser tool
– Ambient occlusion
– White balance
Don’t have Artlantis 6 yet?
Download a free, 30-day trial version from http://www.artlantis.com/en/downloads/
About Artlantis:
Artlantis is a family of stand-alone rendering applications developed especially for architects and designers by Abvent. Artlantis Render is designed for those seeking high-resolution image renderings, while Artlantis Studio is ideal for quickly and easily creating high-resolution image renderings, as well as animations, iVisit 3D panoramas and iVisit 3D VR Objects. Available in 11 languages, Artlantis interfaces directly with ARCHICAD™, Revit™, SketchUp™ Pro, Vectorworks™, and Arc+™. DWF, OBJ and FBX import formats as well as DXF, DWG and 3DS plug-ins ensure seamless interaction with all the leading CAD software. Themed collections of materials, parametric textures, and objects known as Artlantis Media enable users to simulate life-like scenes in a realistic environment.

Artlantis 6, the latest version of Abvent’s stand-alone rendering application developed especially for architects and designers, boasts a brand-new physical engine, new lighting options, and other exciting features making Artlantis a clear choice for architects and designers in over 80 countries worldwide.
Join us for a live webinar led by Ildikó Szabó of Abvent who will walk you through a workflow demo of Artlantis 6, highlighting all the fantastic new features this latest version has to offer, including:
– Physical engine
– Lighting and Neon lighting
– Site insertion
– Laser tool
– Ambient occlusion
– White balance
Don’t have Artlantis 6 yet?
Download a free, 30-day trial version from http://www.artlantis.com/en/downloads/
About Artlantis:
Artlantis is a family of stand-alone rendering applications developed especially for architects and designers by Abvent. Artlantis Render is designed for those seeking high-resolution image renderings, while Artlantis Studio is ideal for quickly and easily creating high-resolution image renderings, as well as animations, iVisit 3D panoramas and iVisit 3D VR Objects. Available in 11 languages, Artlantis interfaces directly with ARCHICAD™, Revit™, SketchUp™ Pro, Vectorworks™, and Arc+™. DWF, OBJ and FBX import formats as well as DXF, DWG and 3DS plug-ins ensure seamless interaction with all the leading CAD software. Themed collections of materials, parametric textures, and objects known as Artlantis Media enable users to simulate life-like scenes in a realistic environment.

Motivated by new technologies, a rising wave of architects are designing with BIM to create inspiring architecture, interior design and urban planning. Join us to discover why firms from around the country are using ARCHICAD, BIMx, Rhino and Grasshopper to push the boundaries of creativity and collaboration in ways never before imagined.
 KURV
KURV
- Working for developers led KURV to create a custom solution to analyze project feasibility.
- Firm details >>
 CAST Architecture
CAST Architecture
- Design-build roots combined with BIM gave this firm a unique advantage in Seattle’s rapidly growing economy.
- Firm details >>
 OPA
OPA
- From creative explorations to client types, OPA is discovering new opportunities for technology.
- Firm details >>
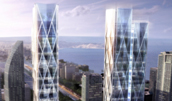 Urban Strategies
Urban Strategies
- Using BIM to help cities visualize plans for change leads to creating better communities and sustainability.
- Firm details >>
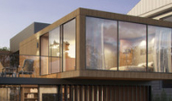 Laney LA
Laney LA
- LA’s hottest residential architect talks about breaking away from the desktop into a world of a mobile practice.
- Firm details >>
 CORE Architecture
CORE Architecture
- Using technology to create memories was key to turning this firm into one of DC’s leading retail architects.
- Firm details >>
Learning Objectives:
Attendees who attend this seminar will learn the following:
- Discover how to avoid rebuilding SketchUp models in Revit.
- Understand why ARCHICAD is becoming a popular design tool for architects, interior designers and urban planning.
- Identify how BIMx, Twinlinker, Rhino and Grasshopper are being used on projects for mobile review and parametric design.
- Learn the benefits of using one model from schematics through documentation and it’s affect on the project workflow.
AIA CES LU’s : 1.5 Units
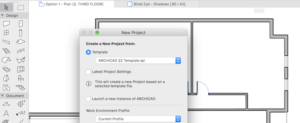
Uncover the settings that are the foundation for creating an effective Project Template including Attributes and Tool Settings and the Navigator as well as using the ARCHICAD Template .tpl file format. This lesson is part of a series on Creating Powerful ARCHICAD Standards.
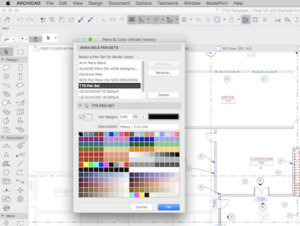
Learn how to setup graphic standards for ARCHICAD using Model View Options, Graphic Overrides, Pen Sets and other options to create different graphic output such as presentation drawings, background drawings and reflected ceiling plans. This lesson is part of a series on Creating Powerful ARCHICAD Standards.
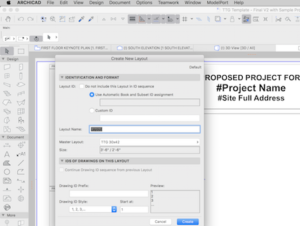
Examine how to create and standardize Title Blocks & Layouts in ARCHICAD including the steps to defining standard Titleblocks, setting up auto-text to automate sheet project information and office standards for output of printing, PDF’s, DWG and other output formats. This lesson is part of a series on Creating Powerful ARCHICAD Standards.
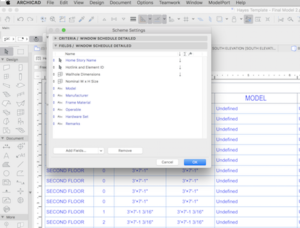
Discover how to create custom building schedules including setting up Properties, review of schedule types, using Criteria to define the type of schedule and how to coordinate schedule information using Fields. This lesson is part of a series on Creating Powerful ARCHICAD Standards.
