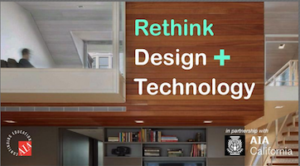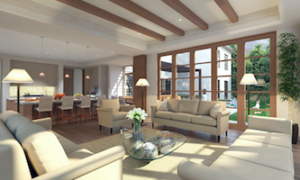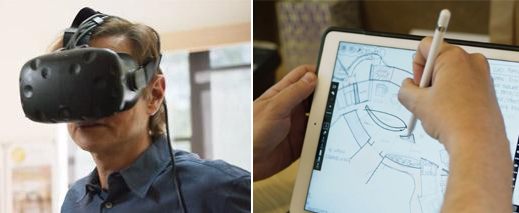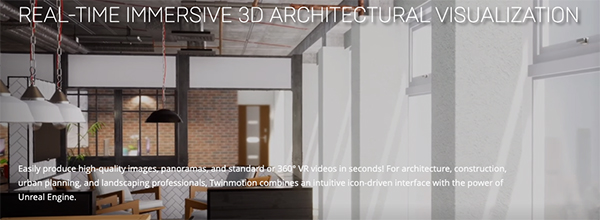Click the title or “+” button for an overview of an event. To view event details or register for an event click the “Read more” button of the expanded event overview.

Artlantis 6, the latest version of Abvent’s stand-alone rendering application developed especially for architects and designers, boasts a brand-new physical engine, new lighting options, and other exciting features making Artlantis a clear choice for architects and designers in over 80 countries worldwide.
Join us for a live webinar led by Ildikó Szabó of Abvent who will walk you through a workflow demo of Artlantis 6, highlighting all the fantastic new features this latest version has to offer, including:
– Physical engine
– Lighting and Neon lighting
– Site insertion
– Laser tool
– Ambient occlusion
– White balance
Don’t have Artlantis 6 yet?
Download a free, 30-day trial version from http://www.artlantis.com/en/downloads/
About Artlantis:
Artlantis is a family of stand-alone rendering applications developed especially for architects and designers by Abvent. Artlantis Render is designed for those seeking high-resolution image renderings, while Artlantis Studio is ideal for quickly and easily creating high-resolution image renderings, as well as animations, iVisit 3D panoramas and iVisit 3D VR Objects. Available in 11 languages, Artlantis interfaces directly with ARCHICAD™, Revit™, SketchUp™ Pro, Vectorworks™, and Arc+™. DWF, OBJ and FBX import formats as well as DXF, DWG and 3DS plug-ins ensure seamless interaction with all the leading CAD software. Themed collections of materials, parametric textures, and objects known as Artlantis Media enable users to simulate life-like scenes in a realistic environment.

Artlantis 6, the latest version of Abvent’s stand-alone rendering application developed especially for architects and designers, boasts a brand-new physical engine, new lighting options, and other exciting features making Artlantis a clear choice for architects and designers in over 80 countries worldwide.
Join us for a live webinar led by Ildikó Szabó of Abvent who will walk you through a workflow demo of Artlantis 6, highlighting all the fantastic new features this latest version has to offer, including:
– Physical engine
– Lighting and Neon lighting
– Site insertion
– Laser tool
– Ambient occlusion
– White balance
Don’t have Artlantis 6 yet?
Download a free, 30-day trial version from http://www.artlantis.com/en/downloads/
About Artlantis:
Artlantis is a family of stand-alone rendering applications developed especially for architects and designers by Abvent. Artlantis Render is designed for those seeking high-resolution image renderings, while Artlantis Studio is ideal for quickly and easily creating high-resolution image renderings, as well as animations, iVisit 3D panoramas and iVisit 3D VR Objects. Available in 11 languages, Artlantis interfaces directly with ARCHICAD™, Revit™, SketchUp™ Pro, Vectorworks™, and Arc+™. DWF, OBJ and FBX import formats as well as DXF, DWG and 3DS plug-ins ensure seamless interaction with all the leading CAD software. Themed collections of materials, parametric textures, and objects known as Artlantis Media enable users to simulate life-like scenes in a realistic environment.

Artlantis 6, the latest version of Abvent’s stand-alone rendering application developed especially for architects and designers, boasts a brand-new physical engine, new lighting options, and other exciting features making Artlantis a clear choice for architects and designers in over 80 countries worldwide.
Join us for a live webinar led by Ildikó Szabó of Abvent who will walk you through a workflow demo of Artlantis 6, highlighting all the fantastic new features this latest version has to offer, including:
– Physical engine
– Lighting and Neon lighting
– Site insertion
– Laser tool
– Ambient occlusion
– White balance
Don’t have Artlantis 6 yet?
Download a free, 30-day trial version from http://www.artlantis.com/en/downloads/
About Artlantis:
Artlantis is a family of stand-alone rendering applications developed especially for architects and designers by Abvent. Artlantis Render is designed for those seeking high-resolution image renderings, while Artlantis Studio is ideal for quickly and easily creating high-resolution image renderings, as well as animations, iVisit 3D panoramas and iVisit 3D VR Objects. Available in 11 languages, Artlantis interfaces directly with ARCHICAD™, Revit™, SketchUp™ Pro, Vectorworks™, and Arc+™. DWF, OBJ and FBX import formats as well as DXF, DWG and 3DS plug-ins ensure seamless interaction with all the leading CAD software. Themed collections of materials, parametric textures, and objects known as Artlantis Media enable users to simulate life-like scenes in a realistic environment.
 In this In-Practice online session Andrew Passacantando will discuss how his firm uses ARCHICAD to design and detail residential projects including complex forms used in Mendham Shingle-Style construction, kitchen and bath renovations and historic residential projects.
In this In-Practice online session Andrew Passacantando will discuss how his firm uses ARCHICAD to design and detail residential projects including complex forms used in Mendham Shingle-Style construction, kitchen and bath renovations and historic residential projects.
Founded in April 1998, Passacantando Architects is a devoted firm focused on the high-end traditional residential market. They are driven by a passion for creating well designed architectural solutions that address client’s needs and desires in ways that are both innovative and respectful of tradition and craft, all through the magic of Building Information Modelling (BIM).
Presenter: Andrew Passacantando
Andrew is an architect and licensed contractor located in Morristown, New Jersey. He has been an active member of the AIA Newark, an AIA Board Trustee, Member of the Architectural League of New York and current chairman for the Morris Township Historical Preservation Commission. He is very proficient with Graphisoft’s ARCHICAD Architectural Modeling Software which his office has been using since ARCHICAD Release 6.0.

- Laney LA
- Joseph Vance Architects
- CORE Architecture
- KA DesignWorks
- CAST Architecture
- HapstakDemetriou+
What you will learn:
- Discover how to infuse creativity with technology.
- Hear how firms improve their design process & profitability.
- Understand how to reduce project cost by consolidating multiple technology solutions.
- Examine steps to change your firm’s process to create better team communication.
1 AIA LU

Discover the new and improved ModelPort 2.0 – the leading object importer and editor for ARCHICAD. This latest release is more powerful than ever with new editing and viewing tools that work prior to and after importing objects into ARCHICAD. Change materials, textures, pen weights, fill colors and more. Plus reduce the file size and control the polygon count of objects improving both speed and performance. Oh, and did we mention, you can now access even more file types such as MODO, Lightwave and Blender just to name a few.
Join us to learn more and unleash a whole new world of ARCHICAD Objects with ModelPort 2.0.

Discover the new and improved ModelPort 2.0 – the leading object importer and editor for ARCHICAD. This latest release is more powerful than ever with new editing and viewing tools that work prior to and after importing objects into ARCHICAD. Change materials, textures, pen weights, fill colors and more. Plus reduce the file size and control the polygon count of objects improving both speed and performance. Oh, and did we mention, you can now access even more file types such as MODO, Lightwave and Blender just to name a few.
Join us to learn more and unleash a whole new world of ARCHICAD Objects with ModelPort 2.0.

With the release of ModelPort 2.0 downloading and managing ARCHICAD objects has never been easier. A plug-in to ARCHICAD, ModelPort opens the door to a wide variety of object types including OBJ, FBX and DAE as well as MODO, Blender and Lightwave. The latest editing tools provide the ability to change materials, textures, pen weights, and more. Plus you can view the object before and after importing it into ARCHICAD. Best of all, you can reduce the file size and control the polygon count of objects improving both speed and performance.
Join us to learn how ModelPort 2.0 can ease the creation and management of your ARCHICAD libraries.

With the release of ModelPort 2.0 downloading and managing ARCHICAD objects has never been easier. A plug-in to ARCHICAD, ModelPort opens the door to a wide variety of object types including OBJ, FBX and DAE as well as MODO, Blender and Lightwave. The latest editing tools provide the ability to change materials, textures, pen weights, and more. Plus you can view the object before and after importing it into ARCHICAD. Best of all, you can reduce the file size and control the polygon count of objects improving both speed and performance.
Join us to learn how ModelPort 2.0 can ease the creation and management of your ARCHICAD libraries.
TWINMOTION and ARCHICAD DIRECT LINK
for professional, real-time visualization
Work on your BIM project while displaying high-end visualizations on the fly, enabling informed design decisions and compelling client presentations. Recommended for architects, interior designers, urban planners and landscaping professionals to easily produce high-quality images, panoramas, and standard or 360° VR videos in seconds.

Whether you’re an established firm or a young studio, technology is rapidly evolving in the AEC market and clients are expecting high-tech when it comes to architectural design services. This is leading businesses to rethink their design approach.
We will review how firms are adapting to this change by:
- Shifting BIM earlier into the design process
- Incorporating “real-time” visualization
- Integrating immersive technologies such as Unreal Engine and HTC Vive
- Using mobile apps such as the BIMx Hyper-model for presentations, design review and on-site coordination.
Join us to embark on a look at High-Tech in today’s creative workflow and glimpse the future where we envision how design technologies will impact the profession.

Forward-thinking architecture firms and interior designers are increasingly leaning on real-time visualization to explore, evaluate, and present designs. By providing clients and project stakeholders the opportunity to experience spaces in interactive and immersive environments, real-time technology offers a compelling method for communication.
The next generation of architectural visualization tools is providing new ways to accelerate workflows. More intuitive user interfaces are drastically reducing learning curves, while offering new ways to quickly and easily connect to BIM software for increased productivity and faster iterations.
In this course you will learn:
- A review of software solutions that offer real-time visualization.
- How real-time visualization can be used as a design tool for architecture and interior design.
- Hardware required to run real-time visualization solutions.
- Process to integrate 3D BIM models and how you update project changes.
- Adding and editing materials, lights, furnishings and landscape elements.
- How to create and render still images and animations
- The process to use real-time visualization with VR (virtual reality)
AIA CES: 2 LUs

