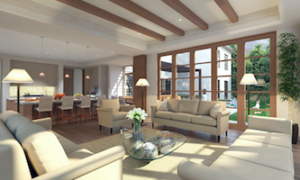Click the title or “+” button for an overview of an event. To view event details or register for an event click the “Read more” button of the expanded event overview.
AIA CES Learning Objectives
- Examine how a local firm uses BIM as a design tool in the schematic phase of a project.
- Discover how to easily migrate the design model for use in the construction documentation phase.
- Uncover the process of setting up a BIM model to quickly produce presentation design views and 3D cutaways.
- Explore case studies that showcase how to efficiently produce high quality graphics for production documents.
Agenda:
- 6:00 : Wine & Cheese
- 6:15 : Presentation by Graphisoft
- 6:30 : Introduction of Speakers
- 6:35 : Presentation by Gast Architects
- 7:15 : Q&A
- 7:30 : Networking
Presenters
Elyssa Estrada
Designer for GAST Architects. Elyssa is a California native enjoying the diverse urban lifestyle San Francisco has to offer. An architecture graduate of Cal Poly Pomona, Elyssa advances the firm’s technological prowess in 3D visualization and relishes contemporary projects. Outside the office, Elyssa studies dance with renowned choreographers around the city.
Grace Mariucci
Grace Mariucci joined Gast Architects after working on residential projects in the Silicon Valley area for several years. She graduated from Notre Dame with a Bachelor of Architecture and Minor in Philosophy. Grace currently lives in San Francisco, and when not studying for her licensing exams, enjoys exploring the city through new restaurants or a scenic urban hike.
About Gast Architects
 Gast Architects specializes in custom residential homes and renovations, including both contemporary solutions and the sensitive restoration and adaptation of historic properties. Projects range in scope from the development of large country properties and inner city whole house renovations to more modest additions to and remodeling of existing housing in styles from warm modern to traditional.
Gast Architects specializes in custom residential homes and renovations, including both contemporary solutions and the sensitive restoration and adaptation of historic properties. Projects range in scope from the development of large country properties and inner city whole house renovations to more modest additions to and remodeling of existing housing in styles from warm modern to traditional.

Discover the new and improved ModelPort 2.0 – the leading object importer and editor for ARCHICAD. This latest release is more powerful than ever with new editing and viewing tools that work prior to and after importing objects into ARCHICAD. Change materials, textures, pen weights, fill colors and more. Plus reduce the file size and control the polygon count of objects improving both speed and performance. Oh, and did we mention, you can now access even more file types such as MODO, Lightwave and Blender just to name a few.
Join us to learn more and unleash a whole new world of ARCHICAD Objects with ModelPort 2.0.

Discover the new and improved ModelPort 2.0 – the leading object importer and editor for ARCHICAD. This latest release is more powerful than ever with new editing and viewing tools that work prior to and after importing objects into ARCHICAD. Change materials, textures, pen weights, fill colors and more. Plus reduce the file size and control the polygon count of objects improving both speed and performance. Oh, and did we mention, you can now access even more file types such as MODO, Lightwave and Blender just to name a few.
Join us to learn more and unleash a whole new world of ARCHICAD Objects with ModelPort 2.0.

With the release of ModelPort 2.0 downloading and managing ARCHICAD objects has never been easier. A plug-in to ARCHICAD, ModelPort opens the door to a wide variety of object types including OBJ, FBX and DAE as well as MODO, Blender and Lightwave. The latest editing tools provide the ability to change materials, textures, pen weights, and more. Plus you can view the object before and after importing it into ARCHICAD. Best of all, you can reduce the file size and control the polygon count of objects improving both speed and performance.
Join us to learn how ModelPort 2.0 can ease the creation and management of your ARCHICAD libraries.

With the release of ModelPort 2.0 downloading and managing ARCHICAD objects has never been easier. A plug-in to ARCHICAD, ModelPort opens the door to a wide variety of object types including OBJ, FBX and DAE as well as MODO, Blender and Lightwave. The latest editing tools provide the ability to change materials, textures, pen weights, and more. Plus you can view the object before and after importing it into ARCHICAD. Best of all, you can reduce the file size and control the polygon count of objects improving both speed and performance.
Join us to learn how ModelPort 2.0 can ease the creation and management of your ARCHICAD libraries.
If you’re still using 2D CAD such as AutoCAD or Vectorworks and you’re curious about BIM you should attend this seminar where we’ll introduce you to:
- An overview of BIM (Building Information Modeling)
- Advantages and benefits of an integrated 2D/3D workflow
- How to create a smooth transition from traditional CAD to BIM
While 2D CAD systems are very powerful for drafting they fall short when coordinating project changes. This is why businesses are shifting to BIM to increase productivity and streamline a project’s workflow to:
- Avoid mistakes due to different modifications
- Improve the coordination between the different disciplines
- Better analyze the building’s properties
- and much more…

