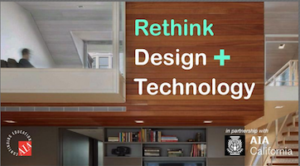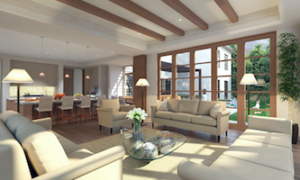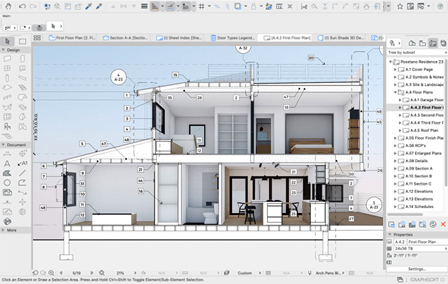Click the title or “+” button for an overview of an event. To view event details or register for an event click the “Read more” button of the expanded event overview.

- Laney LA
- Joseph Vance Architects
- CORE Architecture
- KA DesignWorks
- CAST Architecture
- HapstakDemetriou+
What you will learn:
- Discover how to infuse creativity with technology.
- Hear how firms improve their design process & profitability.
- Understand how to reduce project cost by consolidating multiple technology solutions.
- Examine steps to change your firm’s process to create better team communication.
1 AIA LU

Discover the new and improved ModelPort 2.0 – the leading object importer and editor for ARCHICAD. This latest release is more powerful than ever with new editing and viewing tools that work prior to and after importing objects into ARCHICAD. Change materials, textures, pen weights, fill colors and more. Plus reduce the file size and control the polygon count of objects improving both speed and performance. Oh, and did we mention, you can now access even more file types such as MODO, Lightwave and Blender just to name a few.
Join us to learn more and unleash a whole new world of ARCHICAD Objects with ModelPort 2.0.

Discover the new and improved ModelPort 2.0 – the leading object importer and editor for ARCHICAD. This latest release is more powerful than ever with new editing and viewing tools that work prior to and after importing objects into ARCHICAD. Change materials, textures, pen weights, fill colors and more. Plus reduce the file size and control the polygon count of objects improving both speed and performance. Oh, and did we mention, you can now access even more file types such as MODO, Lightwave and Blender just to name a few.
Join us to learn more and unleash a whole new world of ARCHICAD Objects with ModelPort 2.0.

With the release of ModelPort 2.0 downloading and managing ARCHICAD objects has never been easier. A plug-in to ARCHICAD, ModelPort opens the door to a wide variety of object types including OBJ, FBX and DAE as well as MODO, Blender and Lightwave. The latest editing tools provide the ability to change materials, textures, pen weights, and more. Plus you can view the object before and after importing it into ARCHICAD. Best of all, you can reduce the file size and control the polygon count of objects improving both speed and performance.
Join us to learn how ModelPort 2.0 can ease the creation and management of your ARCHICAD libraries.

With the release of ModelPort 2.0 downloading and managing ARCHICAD objects has never been easier. A plug-in to ARCHICAD, ModelPort opens the door to a wide variety of object types including OBJ, FBX and DAE as well as MODO, Blender and Lightwave. The latest editing tools provide the ability to change materials, textures, pen weights, and more. Plus you can view the object before and after importing it into ARCHICAD. Best of all, you can reduce the file size and control the polygon count of objects improving both speed and performance.
Join us to learn how ModelPort 2.0 can ease the creation and management of your ARCHICAD libraries.
Join the Interior Design team from CJMW Architecture as they share their experiences in using BIM to collaborate, improve communication and reduce project errors!

Based in North Carolina, the team at CJMW Architecture have long used Building Information Modelling (BIM) for the efficiency it brings to their entire design process – from concept development through to presentation. With ARCHICAD as their BIM solution, the Interior Design team are able to easily collaborate with external stakeholders who sometimes use different BIM software products. Best of all, they can maintain their preferred level of skill, design and detailing, without compromising on the accurate sharing of data or project information.
In this webinar, members of the CJMW Interior Design team will demonstrate how the use of BIM has not only improved their design processes, but also changed their design techniques and methodology – ultimately resulting in better interior architecture. Providing real-world examples of this tried-and-true workflow, they will also show ARCHICAD ‘ups their design game’; improves client relations and communication; and delivers accurate documentation that can reduce errors on the job site.
By the end of this webinar, attendees will uncover:
- The design process that CJMW developed using ARCHICAD
- How applying that process can streamline a broken workflow (no more doubling work)
- How ARCHICAD handles detailed and complex design
- How built-in features of ARCHICAD enhance client understanding of design intent
About CJMW Architecture
For more than a century CJMW has provided a full range of planning, architectural and interior design services. An ARCHICAD firm since 2005, CJMW has produced award-winning work on restaurants, hotels, senior living communities, corporate offices, and public venues.
Get a jump start on learning the basics of BIM and how to model for real-time visualization. We will focus on how to quickly create a project model with simple andconcise steps. In this training you will learn:
- Overview of the ARCHICAD interface
- Understanding how to navigate a project with views.
- Tips for 2D and 3D navigation
- Commonly used keyboard shortcuts and commands
- Instructions for drawing, modeling and editing
- Other essentials to familiarize yourself with creating a design using ARCHICAD’s modeling tools.

