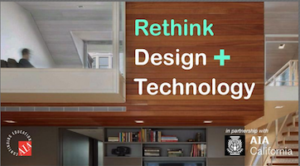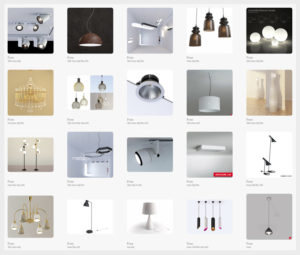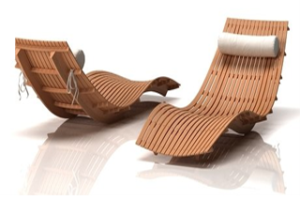Click the title or “+” button for an overview of an event. To view event details or register for an event click the “Read more” button of the expanded event overview.

Artlantis 6, the latest version of Abvent’s stand-alone rendering application developed especially for architects and designers, boasts a brand-new physical engine, new lighting options, and other exciting features making Artlantis a clear choice for architects and designers in over 80 countries worldwide.
Join us for a live webinar led by Ildikó Szabó of Abvent who will walk you through a workflow demo of Artlantis 6, highlighting all the fantastic new features this latest version has to offer, including:
– Physical engine
– Lighting and Neon lighting
– Site insertion
– Laser tool
– Ambient occlusion
– White balance
Don’t have Artlantis 6 yet?
Download a free, 30-day trial version from http://www.artlantis.com/en/downloads/
About Artlantis:
Artlantis is a family of stand-alone rendering applications developed especially for architects and designers by Abvent. Artlantis Render is designed for those seeking high-resolution image renderings, while Artlantis Studio is ideal for quickly and easily creating high-resolution image renderings, as well as animations, iVisit 3D panoramas and iVisit 3D VR Objects. Available in 11 languages, Artlantis interfaces directly with ARCHICAD™, Revit™, SketchUp™ Pro, Vectorworks™, and Arc+™. DWF, OBJ and FBX import formats as well as DXF, DWG and 3DS plug-ins ensure seamless interaction with all the leading CAD software. Themed collections of materials, parametric textures, and objects known as Artlantis Media enable users to simulate life-like scenes in a realistic environment.

Artlantis 6, the latest version of Abvent’s stand-alone rendering application developed especially for architects and designers, boasts a brand-new physical engine, new lighting options, and other exciting features making Artlantis a clear choice for architects and designers in over 80 countries worldwide.
Join us for a live webinar led by Ildikó Szabó of Abvent who will walk you through a workflow demo of Artlantis 6, highlighting all the fantastic new features this latest version has to offer, including:
– Physical engine
– Lighting and Neon lighting
– Site insertion
– Laser tool
– Ambient occlusion
– White balance
Don’t have Artlantis 6 yet?
Download a free, 30-day trial version from http://www.artlantis.com/en/downloads/
About Artlantis:
Artlantis is a family of stand-alone rendering applications developed especially for architects and designers by Abvent. Artlantis Render is designed for those seeking high-resolution image renderings, while Artlantis Studio is ideal for quickly and easily creating high-resolution image renderings, as well as animations, iVisit 3D panoramas and iVisit 3D VR Objects. Available in 11 languages, Artlantis interfaces directly with ARCHICAD™, Revit™, SketchUp™ Pro, Vectorworks™, and Arc+™. DWF, OBJ and FBX import formats as well as DXF, DWG and 3DS plug-ins ensure seamless interaction with all the leading CAD software. Themed collections of materials, parametric textures, and objects known as Artlantis Media enable users to simulate life-like scenes in a realistic environment.

Artlantis 6, the latest version of Abvent’s stand-alone rendering application developed especially for architects and designers, boasts a brand-new physical engine, new lighting options, and other exciting features making Artlantis a clear choice for architects and designers in over 80 countries worldwide.
Join us for a live webinar led by Ildikó Szabó of Abvent who will walk you through a workflow demo of Artlantis 6, highlighting all the fantastic new features this latest version has to offer, including:
– Physical engine
– Lighting and Neon lighting
– Site insertion
– Laser tool
– Ambient occlusion
– White balance
Don’t have Artlantis 6 yet?
Download a free, 30-day trial version from http://www.artlantis.com/en/downloads/
About Artlantis:
Artlantis is a family of stand-alone rendering applications developed especially for architects and designers by Abvent. Artlantis Render is designed for those seeking high-resolution image renderings, while Artlantis Studio is ideal for quickly and easily creating high-resolution image renderings, as well as animations, iVisit 3D panoramas and iVisit 3D VR Objects. Available in 11 languages, Artlantis interfaces directly with ARCHICAD™, Revit™, SketchUp™ Pro, Vectorworks™, and Arc+™. DWF, OBJ and FBX import formats as well as DXF, DWG and 3DS plug-ins ensure seamless interaction with all the leading CAD software. Themed collections of materials, parametric textures, and objects known as Artlantis Media enable users to simulate life-like scenes in a realistic environment.
This online class will review how to use the Detail Tool including how to extract a detail from the model, how to customize it for the desired graphic look, how to setup a detail to link to a drawing and the process for creating a Detail Library. Includes Q&A time with experienced instructor.
 This course is part of our online ArchiCAD In-Depth training that gives both new and experienced users the chance to thoroughly incorporate BIM into their workflow. It is delivered through LearnVirtual in the form of a BIM Technology Membership program, which includes:
This course is part of our online ArchiCAD In-Depth training that gives both new and experienced users the chance to thoroughly incorporate BIM into their workflow. It is delivered through LearnVirtual in the form of a BIM Technology Membership program, which includes:
- Participation in LIVE online courses offered on most Mondays
- Ability to ask questions of an experienced instructor following each course
- OnDemand access to over 200 recorded courses via our LearnVirtual Education portal
- Primarily focused on ArchiCAD, the training also covers Artlantis, Piranesi, and other relevant BIM Software.
LearnVirtual is an online training program that allows you to learn right from your desk!
This class is an overview of Priority Based Connections which includes how to setup Building Materials as well as how to work with composites that intelligently connect with building elements.
 This course is part of our online ArchiCAD In-Depth training that gives both new and experienced users the chance to thoroughly incorporate BIM into their workflow. It is delivered through LearnVirtual in the form of a BIM Technology Membership program, which includes:
This course is part of our online ArchiCAD In-Depth training that gives both new and experienced users the chance to thoroughly incorporate BIM into their workflow. It is delivered through LearnVirtual in the form of a BIM Technology Membership program, which includes:
- Participation in LIVE online courses offered on most Mondays
- Ability to ask questions of an experienced instructor following each course
- OnDemand access to over 200 recorded courses via our LearnVirtual Education portal
- Primarily focused on ArchiCAD, the training also covers Artlantis, Piranesi, and other relevant BIM Software.
LearnVirtual is an online training program that allows you to learn right from your desk!
This class will review how to customize Composites for projects including creating new skins, defining components within a Composite, adding new Fills, managing line weights and working with the Attribute Manager.
 This course is part of our online ArchiCAD In-Depth training that gives both new and experienced users the chance to thoroughly incorporate BIM into their workflow. It is delivered through LearnVirtual in the form of a BIM Technology Membership program, which includes:
This course is part of our online ArchiCAD In-Depth training that gives both new and experienced users the chance to thoroughly incorporate BIM into their workflow. It is delivered through LearnVirtual in the form of a BIM Technology Membership program, which includes:
- Participation in LIVE online courses offered on most Mondays
- Ability to ask questions of an experienced instructor following each course
- OnDemand access to over 200 recorded courses via our LearnVirtual Education portal
- Primarily focused on ArchiCAD, the training also covers Artlantis, Piranesi, and other relevant BIM Software.
LearnVirtual is an online training program that allows you to learn right from your desk!
This class reviews profile manager including creating complex profile walls, columns and beams by merging profiles as well as creating profiles by constructing them with fills in the profile manager.
 This course is part of our online ArchiCAD In-Depth training that gives both new and experienced users the chance to thoroughly incorporate BIM into their workflow. It is delivered through LearnVirtual in the form of a BIM Technology Membership program, which includes:
This course is part of our online ArchiCAD In-Depth training that gives both new and experienced users the chance to thoroughly incorporate BIM into their workflow. It is delivered through LearnVirtual in the form of a BIM Technology Membership program, which includes:
- Participation in LIVE online courses offered on most Mondays
- Ability to ask questions of an experienced instructor following each course
- OnDemand access to over 200 recorded courses via our LearnVirtual Education portal
- Primarily focused on ArchiCAD, the training also covers Artlantis, Piranesi, and other relevant BIM Software.
LearnVirtual is an online training program that allows you to learn right from your desk!
This class reviews how to define doors and windows, the steps to setting up both simple and detailed graphics, selecting a dimension marker symbol, setting up the Marker Settings, assigning a tag and finally how to place a door or window object within a Wall.
 This course is part of our online ArchiCAD In-Depth training that gives both new and experienced users the chance to thoroughly incorporate BIM into their workflow. It is delivered through LearnVirtual in the form of a BIM Technology Membership program, which includes:
This course is part of our online ArchiCAD In-Depth training that gives both new and experienced users the chance to thoroughly incorporate BIM into their workflow. It is delivered through LearnVirtual in the form of a BIM Technology Membership program, which includes:
- Participation in LIVE online courses offered on most Mondays
- Ability to ask questions of an experienced instructor following each course
- OnDemand access to over 200 recorded courses via our LearnVirtual Education portal
- Primarily focused on ArchiCAD, the training also covers Artlantis, Piranesi, and other relevant BIM Software.
LearnVirtual is an online training program that allows you to learn right from your desk!
This class will review how to create a custom door leaf, door handle and window sash as well as how to model a custom door or window object and Save it as a window or door object that can be inserted into a wall.
 This course is part of our online ArchiCAD In-Depth training that gives both new and experienced users the chance to thoroughly incorporate BIM into their workflow. It is delivered through LearnVirtual in the form of a BIM Technology Membership program, which includes:
This course is part of our online ArchiCAD In-Depth training that gives both new and experienced users the chance to thoroughly incorporate BIM into their workflow. It is delivered through LearnVirtual in the form of a BIM Technology Membership program, which includes:
- Participation in LIVE online courses offered on most Mondays
- Ability to ask questions of an experienced instructor following each course
- OnDemand access to over 200 recorded courses via our LearnVirtual Education portal
- Primarily focused on ArchiCAD, the training also covers Artlantis, Piranesi, and other relevant BIM Software.
LearnVirtual is an online training program that allows you to learn right from your desk!
This class reviews how to define skylights and dormers, how to set graphics differently floor plan and roof plan, selecting a dimension marker symbol, setting up the Marker Settings, assigning a tag and finally how to place skylight or dormer into a roof.
 This course is part of our online ArchiCAD In-Depth training that gives both new and experienced users the chance to thoroughly incorporate BIM into their workflow. It is delivered through LearnVirtual in the form of a BIM Technology Membership program, which includes:
This course is part of our online ArchiCAD In-Depth training that gives both new and experienced users the chance to thoroughly incorporate BIM into their workflow. It is delivered through LearnVirtual in the form of a BIM Technology Membership program, which includes:
- Participation in LIVE online courses offered on most Mondays
- Ability to ask questions of an experienced instructor following each course
- OnDemand access to over 200 recorded courses via our LearnVirtual Education portal
- Primarily focused on ArchiCAD, the training also covers Artlantis, Piranesi, and other relevant BIM Software.
LearnVirtual is an online training program that allows you to learn right from your desk!
This class will review how to create a custom skylight and dormer using modeling tools including how to create a custom hole in a roof for non-rectilinear skylights and how to model a custom dormer.
 This course is part of our online ArchiCAD In-Depth training that gives both new and experienced users the chance to thoroughly incorporate BIM into their workflow. It is delivered through LearnVirtual in the form of a BIM Technology Membership program, which includes:
This course is part of our online ArchiCAD In-Depth training that gives both new and experienced users the chance to thoroughly incorporate BIM into their workflow. It is delivered through LearnVirtual in the form of a BIM Technology Membership program, which includes:
- Participation in LIVE online courses offered on most Mondays
- Ability to ask questions of an experienced instructor following each course
- OnDemand access to over 200 recorded courses via our LearnVirtual Education portal
- Primarily focused on ArchiCAD, the training also covers Artlantis, Piranesi, and other relevant BIM Software.
LearnVirtual is an online training program that allows you to learn right from your desk!

- Laney LA
- Joseph Vance Architects
- CORE Architecture
- KA DesignWorks
- CAST Architecture
- HapstakDemetriou+
What you will learn:
- Discover how to infuse creativity with technology.
- Hear how firms improve their design process & profitability.
- Understand how to reduce project cost by consolidating multiple technology solutions.
- Examine steps to change your firm’s process to create better team communication.
1 AIA LU

Finding the perfect objects to enhance your ARCHICAD 3D Model can be challenging. Some websites offer modern furniture, others provide manufacturer parts and still others provide landscaping. Some offer all of them and more. But which ones offer the best selection to be used with ModelPort – the leading object importer and editor for ARCHICAD?
Join this webinar to gain insight into the online resources best suited to help you build your ARCHICAD object library with the use of ModelPort.

Finding the perfect objects to enhance your ARCHICAD 3D Model can be challenging. Some websites offer modern furniture, others provide manufacturer parts and still others provide landscaping. Some offer all of them and more. But which ones offer the best selection to be used with ModelPort – the leading object importer and editor for ARCHICAD?
Join this webinar to gain insight into the online resources best suited to help you build your ARCHICAD object library with the use of ModelPort.
