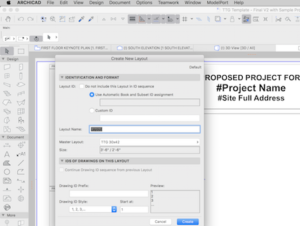Click the title or “+” button for an overview of an event. To view event details or register for an event click the “Read more” button of the expanded event overview.
In this ARCHICAD In-Practice session Riverstone Structural Engineering will review what info rmation your structural engineer can take from the model to optimize their design and reduce overly conservative design assumptions. Harnessing the protocols you already have in place to streamline your structural engineers workflow, reducing guess work and timely back and forth coordination.
rmation your structural engineer can take from the model to optimize their design and reduce overly conservative design assumptions. Harnessing the protocols you already have in place to streamline your structural engineers workflow, reducing guess work and timely back and forth coordination.
Riverstone Structural Concepts is recognized as one of the most innovative, client-centric engineering firms in the West. The firm specializes in commercial and industrial buildings as well as high-value homes. Their team integrates architectural and engineering software applications including Scia Engineer and ARCHICAD.
Presenter: Jake Timmons
Jake is an Associate at Riverstone Structural Concepts and serves as lead project manager for the residential design group. Jake uses the power of ARCHICAD, Scia and Tekla to manage the production and delivery of a superior level of project coordination, design optimization and 3-D live collaboration in every project. Using these cutting edge technologies, the Riverstone Structural Concepts residential design group is able to deliver an economically superior level of engineering by producing live 3-Dimensional structural drawings fully integrated within the architectural model complete with concrete and rebar volume take-offs, joist schedules, wood volumes and live 3-D structural details. This level of structural coordination has created a standard of engineering drawings that are second to none. Furthermore, the residential team thrives on the power of the multi-user BIM sever collaboration process. Every engineer and designer has an intimate working knowledge of the model they are in throughout the design phase and beyond.
 Join this LEARNVIRTUAL Coaching Session as we uncover how to create structural elements in ARCHICAD. You’ll discover:
Join this LEARNVIRTUAL Coaching Session as we uncover how to create structural elements in ARCHICAD. You’ll discover:
- How to create wall framing for plan, elevations and model using an ARCHICAD add-on.
- How to generate a roof framing for rafters, collars, ties, beams, blocking and hip rafters.
- How to use the Beam Tool, Column Tool, Object Tool and TrussMaker to create custom framing.
We will jump into ARCHICAD LIVE to review these commands and processes. You’ll also get the chance to have your questions answered by our experienced coach.
This Coaching Session is an excellent complement to last week’s ARCHICAD In-Practice Session on Working with a Structural Engineer.
Featured Coach: Thomas Simmons
Simmons is the Director of BIM at ARCHVISTA, Inc., a consulting company focused on the ARCHICAD implementation and project integration. He has extensive experience in BIM technology for building design, project management and construction.

Examine how to create and standardize Title Blocks & Layouts in ARCHICAD including the steps to defining standard Titleblocks, setting up auto-text to automate sheet project information and office standards for output of printing, PDF’s, DWG and other output formats. This lesson is part of a series on Creating Powerful ARCHICAD Standards.
Join the Interior Design team from CJMW Architecture as they share their experiences in using BIM to collaborate, improve communication and reduce project errors!

Based in North Carolina, the team at CJMW Architecture have long used Building Information Modelling (BIM) for the efficiency it brings to their entire design process – from concept development through to presentation. With ARCHICAD as their BIM solution, the Interior Design team are able to easily collaborate with external stakeholders who sometimes use different BIM software products. Best of all, they can maintain their preferred level of skill, design and detailing, without compromising on the accurate sharing of data or project information.
In this webinar, members of the CJMW Interior Design team will demonstrate how the use of BIM has not only improved their design processes, but also changed their design techniques and methodology – ultimately resulting in better interior architecture. Providing real-world examples of this tried-and-true workflow, they will also show ARCHICAD ‘ups their design game’; improves client relations and communication; and delivers accurate documentation that can reduce errors on the job site.
By the end of this webinar, attendees will uncover:
- The design process that CJMW developed using ARCHICAD
- How applying that process can streamline a broken workflow (no more doubling work)
- How ARCHICAD handles detailed and complex design
- How built-in features of ARCHICAD enhance client understanding of design intent
About CJMW Architecture
For more than a century CJMW has provided a full range of planning, architectural and interior design services. An ARCHICAD firm since 2005, CJMW has produced award-winning work on restaurants, hotels, senior living communities, corporate offices, and public venues.
If you’re still using 2D CAD such as AutoCAD or Vectorworks and you’re curious about BIM you should attend this seminar where we’ll introduce you to:
- An overview of BIM (Building Information Modeling)
- Advantages and benefits of an integrated 2D/3D workflow
- How to create a smooth transition from traditional CAD to BIM
While 2D CAD systems are very powerful for drafting they fall short when coordinating project changes. This is why businesses are shifting to BIM to increase productivity and streamline a project’s workflow to:
- Avoid mistakes due to different modifications
- Improve the coordination between the different disciplines
- Better analyze the building’s properties
- and much more…

