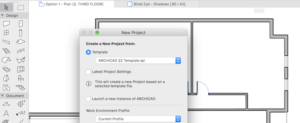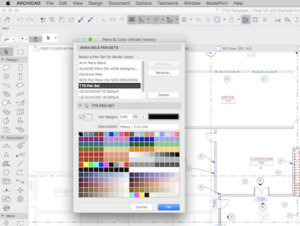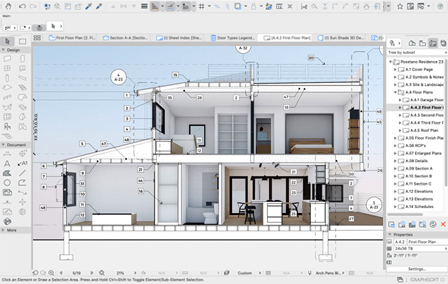Click the title or “+” button for an overview of an event. To view event details or register for an event click the “Read more” button of the expanded event overview.
 In this In-Practice online session Andrew Passacantando will discuss how his firm uses ARCHICAD to design and detail residential projects including complex forms used in Mendham Shingle-Style construction, kitchen and bath renovations and historic residential projects.
In this In-Practice online session Andrew Passacantando will discuss how his firm uses ARCHICAD to design and detail residential projects including complex forms used in Mendham Shingle-Style construction, kitchen and bath renovations and historic residential projects.
Founded in April 1998, Passacantando Architects is a devoted firm focused on the high-end traditional residential market. They are driven by a passion for creating well designed architectural solutions that address client’s needs and desires in ways that are both innovative and respectful of tradition and craft, all through the magic of Building Information Modelling (BIM).
Presenter: Andrew Passacantando
Andrew is an architect and licensed contractor located in Morristown, New Jersey. He has been an active member of the AIA Newark, an AIA Board Trustee, Member of the Architectural League of New York and current chairman for the Morris Township Historical Preservation Commission. He is very proficient with Graphisoft’s ARCHICAD Architectural Modeling Software which his office has been using since ARCHICAD Release 6.0.

Uncover the settings that are the foundation for creating an effective Project Template including Attributes and Tool Settings and the Navigator as well as using the ARCHICAD Template .tpl file format. This lesson is part of a series on Creating Powerful ARCHICAD Standards.

Learn how to setup graphic standards for ARCHICAD using Model View Options, Graphic Overrides, Pen Sets and other options to create different graphic output such as presentation drawings, background drawings and reflected ceiling plans. This lesson is part of a series on Creating Powerful ARCHICAD Standards.
If you’re still using 2D CAD such as AutoCAD or Vectorworks and you’re curious about BIM you should attend this seminar where we’ll introduce you to:
- An overview of BIM (Building Information Modeling)
- Advantages and benefits of an integrated 2D/3D workflow
- How to create a smooth transition from traditional CAD to BIM
While 2D CAD systems are very powerful for drafting they fall short when coordinating project changes. This is why businesses are shifting to BIM to increase productivity and streamline a project’s workflow to:
- Avoid mistakes due to different modifications
- Improve the coordination between the different disciplines
- Better analyze the building’s properties
- and much more…

Get a jump start on learning the basics of BIM and how to model for real-time visualization. We will focus on how to quickly create a project model with simple andconcise steps. In this training you will learn:
- Overview of the ARCHICAD interface
- Understanding how to navigate a project with views.
- Tips for 2D and 3D navigation
- Commonly used keyboard shortcuts and commands
- Instructions for drawing, modeling and editing
- Other essentials to familiarize yourself with creating a design using ARCHICAD’s modeling tools.

