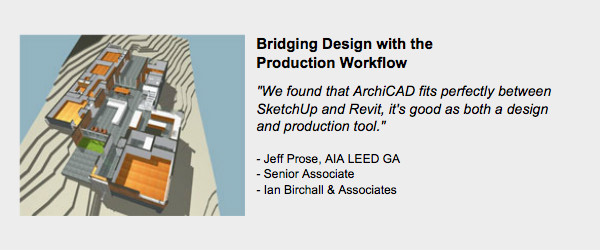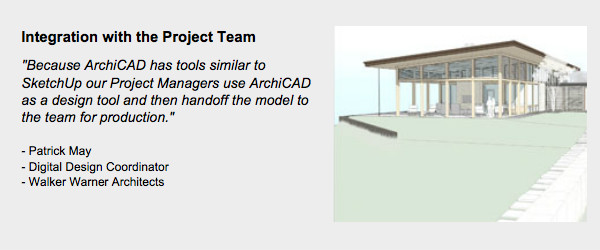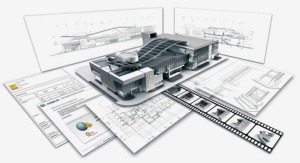Click the title or “+” button for an overview of an event. To view event details or register for an event click the “Read more” button of the expanded event overview.
Many architects still use 2D software in spite of the fact that 3D is increasingly implemented in design and construction. 3D often connotes BIM or Building Information Modeling, which can feel big and cumbersome.
– But it doesn’t have to be!
ArchiCAD’s all-in-one solution offers flexible 2D/3D tools not only for BIM modeling but also for non-BIM tasks such as:
- Modeling with “Sketch-Up” style tools
- Producing sketch and photo renderings
- Developing presentations
- Detailing production drawings
- Generating building schedules
- Improving drawing coordination
- Accessing projects on mobile devices
- and much more…


Attend a seminar to learn more about how these firms and others are improving business with ArchiCAD.
CE: 1 AIA LU
Many architects still use 2D software in spite of the fact that 3D is increasingly implemented in design and construction. 3D often connotes BIM or Building Information Modeling, which can feel big and cumbersome.
– But it doesn’t have to be!
ArchiCAD’s all-in-one solution offers flexible 2D/3D tools not only for BIM modeling but also for non-BIM tasks such as:
- Modeling with “Sketch-Up” style tools
- Producing sketch and photo renderings
- Developing presentations
- Detailing production drawings
- Generating building schedules
- Improving drawing coordination
- Accessing projects on mobile devices
- and much more…


Attend a seminar to learn more about how these firms and others are improving business with ArchiCAD.
CE: 1 AIA LU
Many architects still use 2D software in spite of the fact that 3D is increasingly implemented in design and construction. 3D often connotes BIM or Building Information Modeling, which can feel big and cumbersome.
– But it doesn’t have to be!
ArchiCAD’s all-in-one solution offers flexible 2D/3D tools not only for BIM modeling but also for non-BIM tasks such as:
- Modeling with “Sketch-Up” style tools
- Producing sketch and photo renderings
- Developing presentations
- Detailing production drawings
- Generating building schedules
- Improving drawing coordination
- Accessing projects on mobile devices
- and much more…


Attend a seminar to learn more about how these firms and others are improving business with ArchiCAD.
CE: 1 AIA LU

High level review of Building Information Modeling (BIM) and the concepts. We will discuss strategies for organizing a BIM project, how to establish modeling requirements and methods to integrating BIM based on project size and type.
Part of a 6-Part Course on Implementing BIM into Architecture.
BIM adoption is more about process change than technology adoption. So for many, the question is not when to adopt but how – how to get started, how to leverage BIM to its full extent, how to implement BIM in different project environments, and how to set up the necessary processes and protocols to maximize the benefits. The answers to these questions and more are covered in the Implementing BIM into Architecture series.
Many architects still use 2D software in spite of the fact that 3D is increasingly implemented in design and construction. 3D often connotes BIM or Building Information Modeling, which can feel big and cumbersome.
– But it doesn’t have to be!
ArchiCAD’s all-in-one solution offers flexible 2D/3D tools not only for BIM modeling but also for non-BIM tasks such as:
- Modeling with “Sketch-Up” style tools
- Producing sketch and photo renderings
- Developing presentations
- Detailing production drawings
- Generating building schedules
- Improving drawing coordination
- Accessing projects on mobile devices
- and much more…


Attend a seminar to learn more about how these firms and others are improving business with ArchiCAD.
CE: 1 AIA LU

Reviews the challenges and opportunities when you implement BIM early in the project as well as how to integrate BIM with popular design tools, such as SketchUp or Rhino, that are commonly used by architects in the design phase.
Part of a 6-Part Course on Implementing BIM into Architecture.
BIM adoption is more about process change than technology adoption. So for many, the question is not when to adopt but how – how to get started, how to leverage BIM to its full extent, how to implement BIM in different project environments, and how to set up the necessary processes and protocols to maximize the benefits. The answers to these questions and more are covered in the Implementing BIM into Architecture series.
Explores the visualization technologies available internal to BIM authoring tools as well as a review of cutting-edge third party products that not only enhance the quality of renderings but provide a faster, easier to use process for producing visualization.
Part of a 6-Part Course on Implementing BIM into Architecture.
BIM adoption is more about process change than technology adoption. So for many, the question is not when to adopt but how – how to get started, how to leverage BIM to its full extent, how to implement BIM in different project environments, and how to set up the necessary processes and protocols to maximize the benefits. The answers to these questions and more are covered in the Implementing BIM into Architecture series.

If setup correctly a BIM model can produce documents without a lot of rework and with the graphic output quality firms have come to expect from past CAD programs. We will discuss methods to adopt your existing standards within a BIM program as well as new opportunities for 3D documentation.
Part of a 6-Part Course on Implementing BIM into Architecture.
BIM adoption is more about process change than technology adoption. So for many, the question is not when to adopt but how – how to get started, how to leverage BIM to its full extent, how to implement BIM in different project environments, and how to set up the necessary processes and protocols to maximize the benefits. The answers to these questions and more are covered in the Implementing BIM into Architecture series.
Many architects still use 2D software in spite of the fact that 3D is increasingly implemented in design and construction. 3D often connotes BIM or Building Information Modeling, which can feel big and cumbersome.
– But it doesn’t have to be!
ArchiCAD’s all-in-one solution offers flexible 2D/3D tools not only for BIM modeling but also for non-BIM tasks such as:
- Modeling with “Sketch-Up” style tools
- Producing sketch and photo renderings
- Developing presentations
- Detailing production drawings
- Generating building schedules
- Improving drawing coordination
- Accessing projects on mobile devices
- and much more…


Attend a seminar to learn more about how these firms and others are improving business with ArchiCAD.
CE: 1 AIA LU

We will review how BIM is used for collaboration locally within an office as well as externally through the internet. We will review BIM Server applications available within BIM tools as well as growing opportunities for Cloud-Based BIM services.
Part of a 6-Part Course on Implementing BIM into Architecture.
BIM adoption is more about process change than technology adoption. So for many, the question is not when to adopt but how – how to get started, how to leverage BIM to its full extent, how to implement BIM in different project environments, and how to set up the necessary processes and protocols to maximize the benefits. The answers to these questions and more are covered in the Implementing BIM into Architecture series.

In this session we will discuss energy analysis tools, how to setup a BIM model for LEED requirements and modeling methods that will allow a BIM model to work efficiently with these analysis tools as well as avoid common problems.
Part of a 6-Part Course on Implementing BIM into Architecture.
BIM adoption is more about process change than technology adoption. So for many, the question is not when to adopt but how – how to get started, how to leverage BIM to its full extent, how to implement BIM in different project environments, and how to set up the necessary processes and protocols to maximize the benefits. The answers to these questions and more are covered in the Implementing BIM into Architecture series.
Many architects still use 2D software in spite of the fact that 3D is increasingly implemented in design and construction. 3D often connotes BIM or Building Information Modeling, which can feel big and cumbersome.
– But it doesn’t have to be!
ArchiCAD’s all-in-one solution offers flexible 2D/3D tools not only for BIM modeling but also for non-BIM tasks such as:
- Modeling with “Sketch-Up” style tools
- Producing sketch and photo renderings
- Developing presentations
- Detailing production drawings
- Generating building schedules
- Improving drawing coordination
- Accessing projects on mobile devices
- and much more…


Attend a seminar to learn more about how these firms and others are improving business with ArchiCAD.
CE: 1 AIA LU
