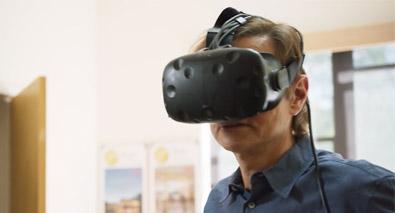Click the title or “+” button for an overview of an event. To view event details or register for an event click the “Read more” button of the expanded event overview.
Many architects still use 2D software in spite of the fact that 3D is increasingly implemented in design and construction. 3D often connotes BIM or Building Information Modeling, which can feel big and cumbersome.
– But it doesn’t have to be!
ArchiCAD’s all-in-one solution offers flexible 2D/3D tools not only for BIM modeling but also for non-BIM tasks such as:
- Modeling with “Sketch-Up” style tools
- Producing sketch and photo renderings
- Developing presentations
- Detailing production drawings
- Generating building schedules
- Improving drawing coordination
- Accessing projects on mobile devices
- and much more…
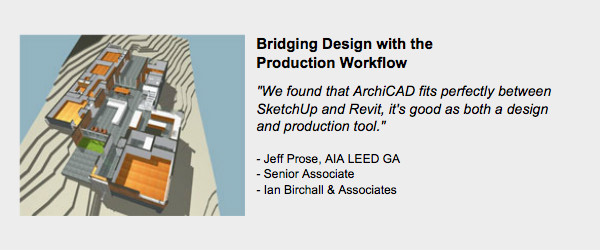
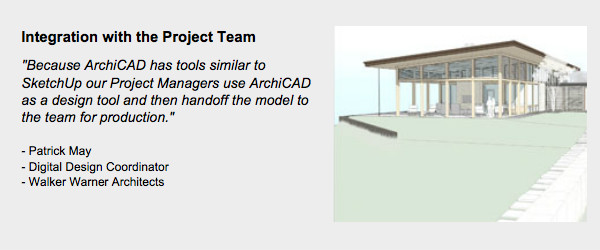
Attend a seminar to learn more about how these firms and others are improving business with ArchiCAD.
CE: 1 AIA LU
Many architects still use 2D software in spite of the fact that 3D is increasingly implemented in design and construction. 3D often connotes BIM or Building Information Modeling, which can feel big and cumbersome.
– But it doesn’t have to be!
ArchiCAD’s all-in-one solution offers flexible 2D/3D tools not only for BIM modeling but also for non-BIM tasks such as:
- Modeling with “Sketch-Up” style tools
- Producing sketch and photo renderings
- Developing presentations
- Detailing production drawings
- Generating building schedules
- Improving drawing coordination
- Accessing projects on mobile devices
- and much more…


Attend a seminar to learn more about how these firms and others are improving business with ArchiCAD.
CE: 1 AIA LU
Many architects still use 2D software in spite of the fact that 3D is increasingly implemented in design and construction. 3D often connotes BIM or Building Information Modeling, which can feel big and cumbersome.
– But it doesn’t have to be!
ArchiCAD’s all-in-one solution offers flexible 2D/3D tools not only for BIM modeling but also for non-BIM tasks such as:
- Modeling with “Sketch-Up” style tools
- Producing sketch and photo renderings
- Developing presentations
- Detailing production drawings
- Generating building schedules
- Improving drawing coordination
- Accessing projects on mobile devices
- and much more…


Attend a seminar to learn more about how these firms and others are improving business with ArchiCAD.
CE: 1 AIA LU
AIA CES Learning Objectives
- Examine how a local firm uses BIM as a design tool in the schematic phase of a project.
- Discover how to easily migrate the design model for use in the construction documentation phase.
- Uncover the process of setting up a BIM model to quickly produce presentation design views and 3D cutaways.
- Explore case studies that showcase how to efficiently produce high quality graphics for production documents.
Agenda:
- 6:00 : Wine & Cheese
- 6:15 : Presentation by Graphisoft
- 6:30 : Introduction of Speakers
- 6:35 : Presentation by Gast Architects
- 7:15 : Q&A
- 7:30 : Networking
Presenters
Elyssa Estrada
Designer for GAST Architects. Elyssa is a California native enjoying the diverse urban lifestyle San Francisco has to offer. An architecture graduate of Cal Poly Pomona, Elyssa advances the firm’s technological prowess in 3D visualization and relishes contemporary projects. Outside the office, Elyssa studies dance with renowned choreographers around the city.
Grace Mariucci
Grace Mariucci joined Gast Architects after working on residential projects in the Silicon Valley area for several years. She graduated from Notre Dame with a Bachelor of Architecture and Minor in Philosophy. Grace currently lives in San Francisco, and when not studying for her licensing exams, enjoys exploring the city through new restaurants or a scenic urban hike.
About Gast Architects
 Gast Architects specializes in custom residential homes and renovations, including both contemporary solutions and the sensitive restoration and adaptation of historic properties. Projects range in scope from the development of large country properties and inner city whole house renovations to more modest additions to and remodeling of existing housing in styles from warm modern to traditional.
Gast Architects specializes in custom residential homes and renovations, including both contemporary solutions and the sensitive restoration and adaptation of historic properties. Projects range in scope from the development of large country properties and inner city whole house renovations to more modest additions to and remodeling of existing housing in styles from warm modern to traditional.
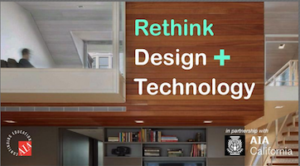
- Laney LA
- Joseph Vance Architects
- CORE Architecture
- KA DesignWorks
- CAST Architecture
- HapstakDemetriou+
What you will learn:
- Discover how to infuse creativity with technology.
- Hear how firms improve their design process & profitability.
- Understand how to reduce project cost by consolidating multiple technology solutions.
- Examine steps to change your firm’s process to create better team communication.
1 AIA LU
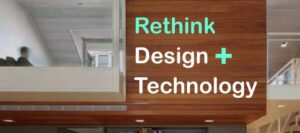
- Laney LA
- Joseph Vance Architects
- CORE Architecture
- KA DesignWorks
- CAST Architecture
- HapstakDemetriou+
- Discover how to infuse creativity with technology.
- Hear how firms improve their design process & profitability.
- Understand how to reduce project cost by consolidating multiple technology solutions.
- Examine steps to change your firm’s process to create better team communication.

Discover the new and improved ModelPort 2.0 – the leading object importer and editor for ARCHICAD. This latest release is more powerful than ever with new editing and viewing tools that work prior to and after importing objects into ARCHICAD. Change materials, textures, pen weights, fill colors and more. Plus reduce the file size and control the polygon count of objects improving both speed and performance. Oh, and did we mention, you can now access even more file types such as MODO, Lightwave and Blender just to name a few.
Join us to learn more and unleash a whole new world of ARCHICAD Objects with ModelPort 2.0.

Discover the new and improved ModelPort 2.0 – the leading object importer and editor for ARCHICAD. This latest release is more powerful than ever with new editing and viewing tools that work prior to and after importing objects into ARCHICAD. Change materials, textures, pen weights, fill colors and more. Plus reduce the file size and control the polygon count of objects improving both speed and performance. Oh, and did we mention, you can now access even more file types such as MODO, Lightwave and Blender just to name a few.
Join us to learn more and unleash a whole new world of ARCHICAD Objects with ModelPort 2.0.
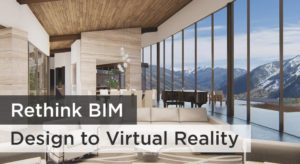
Struggling with BIM in design? Are your clients requiring interactive 3D models or Virtual Reality? You’re not alone!
Firms are rethinking their approach to BIM as technology savvy clients expect more from architecture design services.
Join us to hear architects discuss why they’re shifting BIM earlier in the design process, how this is impacting their business profitability and why a growing number of firms are switching to ARCHICAD, a design focused BIM platform. We’ll discuss how to use ARCHICAD as a design tool including as a replacement to SketchUp, to develop project presentations and as a bridge to immersion technologies such as BIMx, Google Cardboard VR, HTC Vive and Oculus Rift.
- Laney LA
- Joseph Vance Architects
- CORE Architecture
- KA DesignWorks
- CAST Architecture
- HapstakDemetriou+
What you will learn:
- Discover why firms are rethinking their approach to BIM.
- Discuss the impact of technology savvy clients and their expectations for architectural design services.
- Understand the opportunity for presenting your design ideas through interactive 3D models or virtual reality such as BIMx, Google Cardboard VR, HTC Vive and Oculus Rift.
- Learn why architects are increasingly switching to ARCHICAD’s design focused platform.
AIA CES: 1.5 LUs
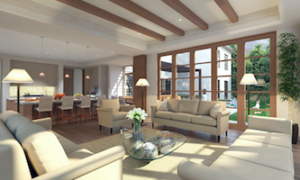
With the release of ModelPort 2.0 downloading and managing ARCHICAD objects has never been easier. A plug-in to ARCHICAD, ModelPort opens the door to a wide variety of object types including OBJ, FBX and DAE as well as MODO, Blender and Lightwave. The latest editing tools provide the ability to change materials, textures, pen weights, and more. Plus you can view the object before and after importing it into ARCHICAD. Best of all, you can reduce the file size and control the polygon count of objects improving both speed and performance.
Join us to learn how ModelPort 2.0 can ease the creation and management of your ARCHICAD libraries.

With the release of ModelPort 2.0 downloading and managing ARCHICAD objects has never been easier. A plug-in to ARCHICAD, ModelPort opens the door to a wide variety of object types including OBJ, FBX and DAE as well as MODO, Blender and Lightwave. The latest editing tools provide the ability to change materials, textures, pen weights, and more. Plus you can view the object before and after importing it into ARCHICAD. Best of all, you can reduce the file size and control the polygon count of objects improving both speed and performance.
Join us to learn how ModelPort 2.0 can ease the creation and management of your ARCHICAD libraries.
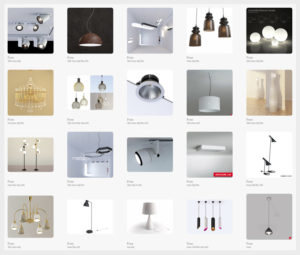
Finding the perfect objects to enhance your ARCHICAD 3D Model can be challenging. Some websites offer modern furniture, others provide manufacturer parts and still others provide landscaping. Some offer all of them and more. But which ones offer the best selection to be used with ModelPort – the leading object importer and editor for ARCHICAD?
Join this webinar to gain insight into the online resources best suited to help you build your ARCHICAD object library with the use of ModelPort.
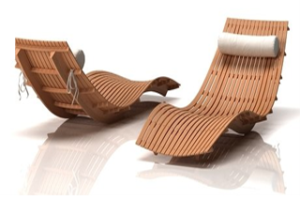
Finding the perfect objects to enhance your ARCHICAD 3D Model can be challenging. Some websites offer modern furniture, others provide manufacturer parts and still others provide landscaping. Some offer all of them and more. But which ones offer the best selection to be used with ModelPort – the leading object importer and editor for ARCHICAD?
Join this webinar to gain insight into the online resources best suited to help you build your ARCHICAD object library with the use of ModelPort.
Architecture is going through a fundamental shift in how designers communicate ideas. Today’s clients are technology savvy and becoming more comfortable with interactive design immersion technologies such as iPads, BIMx, Google Cardboard VR, HTC Vive and Oculus Rift. We invite you to join this presentation to learn how mobile and virtual reality technologies are changing the way architects interact with clients, consultants, contractors and other stakeholders.
|
|
|
|
|
|
Limited seats are available so register early.
AIA CE: 1 LU
Architecture is going through a fundamental shift in how designers communicate ideas. Today’s clients are technology savvy and becoming more comfortable with interactive design immersion technologies such as iPads, BIMx, Google Cardboard VR, HTC Vive and Oculus Rift. We invite you to join this presentation to learn how mobile and virtual reality technologies are changing the way architects interact with clients, consultants, contractors and other stakeholders.
|
|
|
|
|
|
Limited seats are available so register early.
AIA CE: 1 LU



