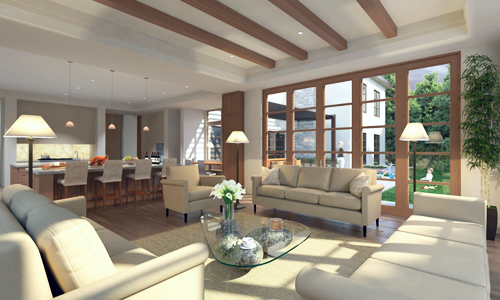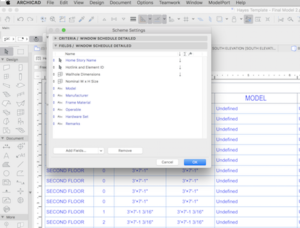Click the title or “+” button for an overview of an event. To view event details or register for an event click the “Read more” button of the expanded event overview.
AIA CES Learning Objectives
- Examine how a local firm uses BIM as a design tool in the schematic phase of a project.
- Discover how to easily migrate the design model for use in the construction documentation phase.
- Uncover the process of setting up a BIM model to quickly produce presentation design views and 3D cutaways.
- Explore case studies that showcase how to efficiently produce high quality graphics for production documents.
Agenda:
- 6:00 : Wine & Cheese
- 6:15 : Presentation by Graphisoft
- 6:30 : Introduction of Speakers
- 6:35 : Presentation by Gast Architects
- 7:15 : Q&A
- 7:30 : Networking
Presenters
Elyssa Estrada
Designer for GAST Architects. Elyssa is a California native enjoying the diverse urban lifestyle San Francisco has to offer. An architecture graduate of Cal Poly Pomona, Elyssa advances the firm’s technological prowess in 3D visualization and relishes contemporary projects. Outside the office, Elyssa studies dance with renowned choreographers around the city.
Grace Mariucci
Grace Mariucci joined Gast Architects after working on residential projects in the Silicon Valley area for several years. She graduated from Notre Dame with a Bachelor of Architecture and Minor in Philosophy. Grace currently lives in San Francisco, and when not studying for her licensing exams, enjoys exploring the city through new restaurants or a scenic urban hike.
About Gast Architects
 Gast Architects specializes in custom residential homes and renovations, including both contemporary solutions and the sensitive restoration and adaptation of historic properties. Projects range in scope from the development of large country properties and inner city whole house renovations to more modest additions to and remodeling of existing housing in styles from warm modern to traditional.
Gast Architects specializes in custom residential homes and renovations, including both contemporary solutions and the sensitive restoration and adaptation of historic properties. Projects range in scope from the development of large country properties and inner city whole house renovations to more modest additions to and remodeling of existing housing in styles from warm modern to traditional.
- Looking to improve your interior design process with 3D modeling?
- Want to automate cost estimates, asset management and furniture schedules?
- Are clients asking for visualization & VR?

Discover how ARCHICAD can enhance your interior design workflow from concept to material and product selection while improving your design process. You’ll uncover how to use ARCHICAD for:
- Handling early design modeling and visualization of interior space
- Using the model to explore ideas for material and color design options
- Integrating objects from manufacturers for furniture, appliances, lights & more
- Better coordination of documentation with layout solution for material boards
- Improving client communication and engagement with design immersion.
Please join us to see how our industry leading BIM tool can improve your business productivity and reduce errors.
- Looking to improve your interior design process with 3D modeling?
- Want to automate cost estimates, asset management and furniture schedules?
- Are clients asking for visualization & VR?

Discover how ARCHICAD can enhance your interior design workflow from concept to material and product selection while improving your design process. You’ll uncover how to use ARCHICAD for:
- Handling early design modeling and visualization of interior space
- Using the model to explore ideas for material and color design options
- Integrating objects from manufacturers for furniture, appliances, lights & more
- Better coordination of documentation with layout solution for material boards
- Improving client communication and engagement with design immersion.
Please join us to see how our industry leading BIM tool can improve your business productivity and reduce errors.
- Looking to improve your interior design process with 3D modeling?
- Want to automate cost estimates, asset management and furniture schedules?
- Are clients asking for visualization & VR?

Discover how ARCHICAD can enhance your interior design workflow from concept to material and product selection while improving your design process. You’ll uncover how to use ARCHICAD for:
- Handling early design modeling and visualization of interior space
- Using the model to explore ideas for material and color design options
- Integrating objects from manufacturers for furniture, appliances, lights & more
- Better coordination of documentation with layout solution for material boards
- Improving client communication and engagement with design immersion.
Please join us to see how our industry leading BIM tool can improve your business productivity and reduce errors.
- Looking to improve your interior design process with 3D modeling?
- Want to automate cost estimates, asset management and furniture schedules?
- Are clients asking for visualization & VR?

Discover how ARCHICAD can enhance your interior design workflow from concept to material and product selection while improving your design process. You’ll uncover how to use ARCHICAD for:
- Handling early design modeling and visualization of interior space
- Using the model to explore ideas for material and color design options
- Integrating objects from manufacturers for furniture, appliances, lights & more
- Better coordination of documentation with layout solution for material boards
- Improving client communication and engagement with design immersion.
Please join us to see how our industry leading BIM tool can improve your business productivity and reduce errors.
- Looking to improve your interior design process with 3D modeling?
- Want to automate cost estimates, asset management and furniture schedules?
- Are clients asking for visualization & VR?

Discover how ARCHICAD can enhance your interior design workflow from concept to material and product selection while improving your design process. You’ll uncover how to use ARCHICAD for:
- Handling early design modeling and visualization of interior space
- Using the model to explore ideas for material and color design options
- Integrating objects from manufacturers for furniture, appliances, lights & more
- Better coordination of documentation with layout solution for material boards
- Improving client communication and engagement with design immersion.
Please join us to see how our industry leading BIM tool can improve your business productivity and reduce errors.
- Looking to improve your interior design process with 3D modeling?
- Want to automate cost estimates, asset management and furniture schedules?
- Are clients asking for visualization & VR?

Discover how ARCHICAD can enhance your interior design workflow from concept to material and product selection while improving your design process. You’ll uncover how to use ARCHICAD for:
- Handling early design modeling and visualization of interior space
- Using the model to explore ideas for material and color design options
- Integrating objects from manufacturers for furniture, appliances, lights & more
- Better coordination of documentation with layout solution for material boards
- Improving client communication and engagement with design immersion.
Please join us to see how our industry leading BIM tool can improve your business productivity and reduce errors.

Discover how to create custom building schedules including setting up Properties, review of schedule types, using Criteria to define the type of schedule and how to coordinate schedule information using Fields. This lesson is part of a series on Creating Powerful ARCHICAD Standards.
- Looking to improve your interior design process with 3D modeling?
- Want to automate cost estimates, asset management and furniture schedules?
- Are clients asking for visualization & VR?

Discover how ARCHICAD can enhance your interior design workflow from concept to material and product selection while improving your design process. You’ll uncover how to use ARCHICAD for:
- Handling early design modeling and visualization of interior space
- Using the model to explore ideas for material and color design options
- Integrating objects from manufacturers for furniture, appliances, lights & more
- Better coordination of documentation with layout solution for material boards
- Improving client communication and engagement with design immersion.
Please join us to see how our industry leading BIM tool can improve your business productivity and reduce errors.
- Looking to improve your interior design process with 3D modeling?
- Want to automate cost estimates, asset management and furniture schedules?
- Are clients asking for visualization & VR?

Discover how ARCHICAD can enhance your interior design workflow from concept to material and product selection while improving your design process. You’ll uncover how to use ARCHICAD for:
- Handling early design modeling and visualization of interior space
- Using the model to explore ideas for material and color design options
- Integrating objects from manufacturers for furniture, appliances, lights & more
- Better coordination of documentation with layout solution for material boards
- Improving client communication and engagement with design immersion.
Please join us to see how our industry leading BIM tool can improve your business productivity and reduce errors.
