Click the title or “+” button for an overview of an event. To view event details or register for an event click the “Read more” button of the expanded event overview.
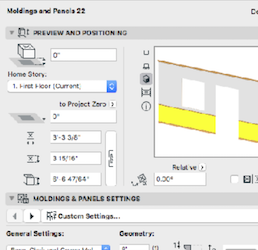
Discover how to create custom 2D objects as well as 3D objects in ARCHICAD from both the Floor Plan and 3D Window. Plus, uncover how to use the Morph Tool to create objects.
This lesson includes an introduction and lesson overview, a hands-on demonstration of the topic in ARCHICAD, and a Q&A with our experienced ARCHICAD instructor. An intermediate level course, it is appropriate for ARCHICAD and ARCHICAD Solo users.
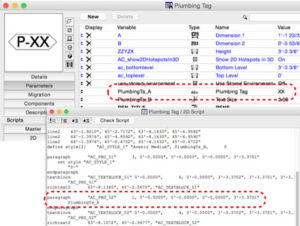
GDL is a great way to create and customize objects for your design project. Learn how to program custom object parameters in ARCHICAD using GDL, including material, pen color, linetype, length, text and rotate.
This lesson includes an introduction and lesson overview, a hands-on demonstration of the topic in ARCHICAD, and a Q&A with our experienced ARCHICAD instructor. An intermediate level course, it is appropriate for ARCHICAD and ARCHICAD Solo users.
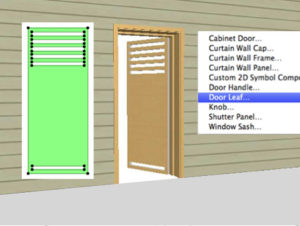
Every design project requires doors and windows. Discover how to create custom door panels, door hardware and a window sash by modeling these elements and saving them as a component based object in ARCHICAD.
This lesson includes an introduction and lesson overview, a hands-on demonstration of the topic in ARCHICAD, and a Q&A with our experienced instructor. An intermediate level course, it is appropriate for ARCHICAD and ARCHICAD Solo users.
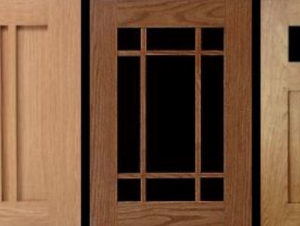
Examine how to create custom cabinet doors, cabinet knobs and pull hardware in ARCHICAD. Plus, learn how to create custom gate designs as component-based objects.
This lesson includes an introduction and lesson overview, a hands-on demonstration of the topic in ARCHICAD, and a Q&A with our experienced instructor. An intermediate level course, it is appropriate for ARCHICAD and ARCHICAD Solo users.

Learn how to create custom curtain wall frames and caps in ARCHICAD using DWG files from the manufacturer. Also uncover how to design a custom panel.
This lesson includes an introduction and lesson overview, a hands-on demonstration of the topic in ARCHICAD, and a Q&A with our experienced instructor. An intermediate level course, it is appropriate for ARCHICAD and ARCHICAD Solo users.
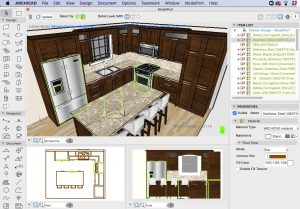
Join this webinar to explore how architects, interior designers and design-build professionals can integrate product objects from manufacturers using ModelPort. This tool is the leading Archicad add-on for importing, managing and editing objects.
We invite you to learn how to enhance your Archicad workflow…
- Import objects from a wide variety of formats including FBX, OBJ, DAE, 3DS, MODO and more.
- Manage Archicad objects created by Revit or SketchUp imports
- Clean up and manage Morphs converted from imported objects
- Create objects from model elements such as Walls, Slabs, Morphs, Beams, etc.
- Add textures to any imported surface
- Delete selected meshes in the ModelPort Editor
- Reduce polygon count & file size of imported objects
and be 38% more productive? It’s possible with Archicad.
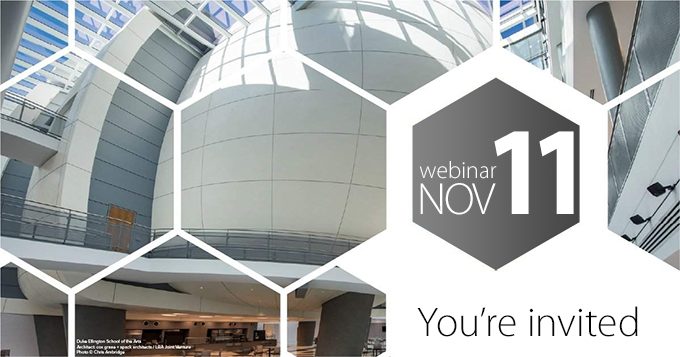
.
Designing an architecture project is a complicated process that requires meeting a wide range of requirements including budget, context, aesthetics, performance, building codes, and regulations all while trying to build a profitable business.
Join the webinar to discover how Archicad has transformed the business of architecture and design firms. In this webinar we’ll share real-world examples from clients who have…
- Improved their profit margin by as much as 46%
- Competed for larger projects without increasing team size
- Reduced software costs over the long term
- Created a better deliverable for clients and stakeholders
|
|
|
What a better way to end your day than with like-minded Archicad Users! Grab a beverage and settle in to join this virtual conversation. We’ll share best practices and exchange ideas for making the most of Archicad; celebrate the accomplishments of fellow users; and network with each other.
At this User Group you will also have the opportunity to:
– Discover what the latest release of ARCHICAD brings;
– Discuss software management strategies and best practices for rolling out new versions of ARCHICAD;
– Exchange ideas, ask questions and share your accomplishments with ARCHICAD and related BIM apps;
If there’s something you’d like to explore or if you’d like to share a recent discovery or project case study, please reach out to the event organizer, Tracie Simmons at [email protected]. We’re always looking for ways to help our users make the most of ARCHICAD.
Hosted by ARCHVISTA
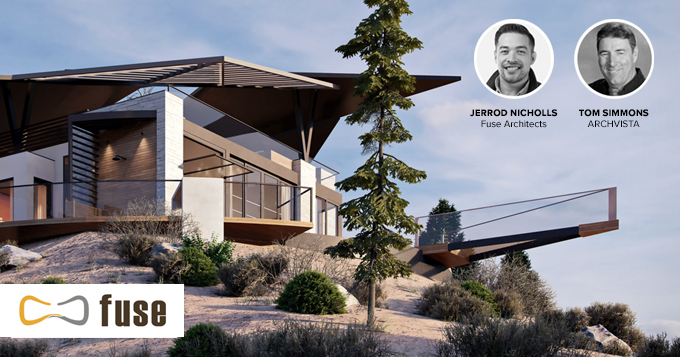
.
While in the midst of a conversion to another BIM platform, Santa Cruz-based Fuse Architects happened to catch an employee quietly using Archicad to save time on a project. It led to a change in direction that opened a new world of efficiency and possibility.
A workflow that lets ideas flow faster.
Discover how Fuse Architects changed their workflow. Accessing intuitive design tools in Archicad, enabling integrated workflow, and automating documentation processes improved the firm’s productivity, communication and profitability.
When you work with a software that continues to innovate, refine and build efficiency – you can transform your practice. Join us on February 10 as we demonstrate how to make this happen at your firm.
High Quality Graphics for Presentation and Detailing
A complaint we often hear is the poor quality of documentation output from BIM or CAD solutions. As Fuse Architects discovered Archicad not only produces beautiful documentation but has the flexibility to be used for material boards, presentations, construction documents and much more.
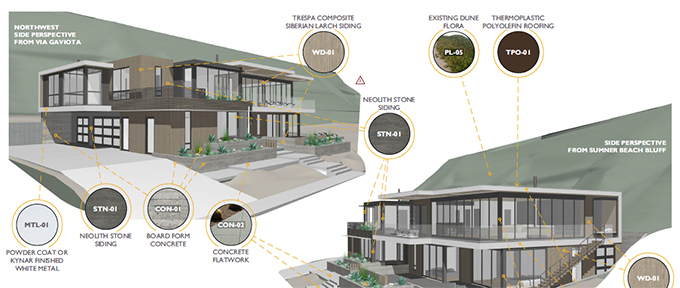
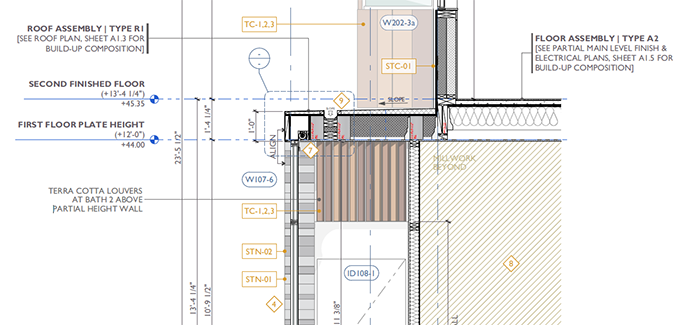
 “We saw Archicad and made a decision based on quality…whats going to help our design, our customers and general contractors“
“We saw Archicad and made a decision based on quality…whats going to help our design, our customers and general contractors“
– Dan Townsend, Partner
Quickly Visualize your Ideas from Concept to Reality
Archicad’s professional architectural visualization tools translate your conceptual designs into compelling imagery. We invite you to learn how Fuse uses Archicad to bring models to life, inspire the development of ideas and invite clients to engage with their designs.
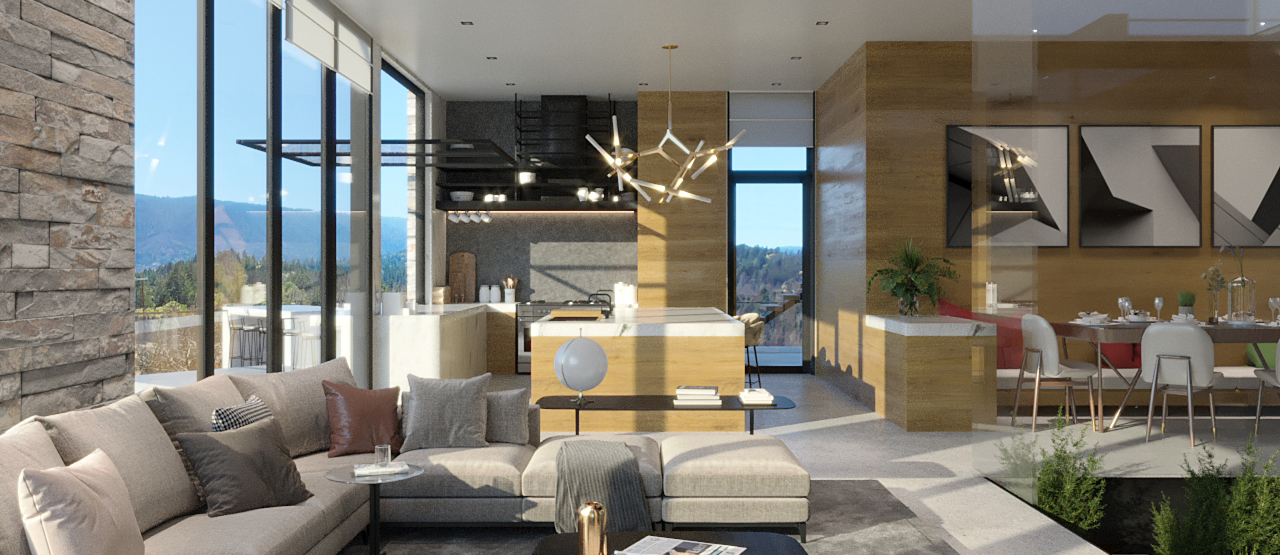
- Understand why Fuse Architects have seen impressive productivity gains as well as elevated creativity and improved coordination on projects since implementing a “design focused” BIM process.
- Discuss how an integrated 3D design workflow allows teams to contribute ideas to a shared model that offers limitless exploration without having to switch to different software for visualization, presentation or documentation.
- Identify rapid concepting strategies that can engage AEC partners earlier in the design process, allowing contractors to explore the 3D model in real time to discuss ideas and identify efficiencies.
- Illustrate the steps to improve client engagement with tools such as BIMx, virtual reality and real-time visualization that turn models into rich, detailed 3D immersive experiences.

TOPIC: Site and Interior Point Clouds from Drones and Matterport
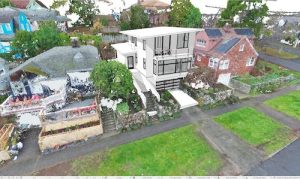 Presenters:
Presenters:
– Stefan Hampden, CAST architecture
– Dylan Hampden, CAST architecture
– Link Ellis, Elizabeth Ellis Interior Design
If you’ve ever thought about using point clouds and laser scans to produce as-built drawings and 3D models, this Archicad User Group is for you.
 The team from CAST architecture will share how they’re using drones to create point clouds and photogrammetry for site models. While Link Ellis with Elizabeth Ellis Interior Design will share how they’re using Matterport technology to generate point cloud models for interiors.
The team from CAST architecture will share how they’re using drones to create point clouds and photogrammetry for site models. While Link Ellis with Elizabeth Ellis Interior Design will share how they’re using Matterport technology to generate point cloud models for interiors.
What a better way to end your day than with like-minded Archicad Users! Grab a beverage and settle in to join this virtual conversation. We’ll share best practices and exchange ideas for making the most of Archicad; celebrate the accomplishments of fellow users; and network with each other.
At this User Group you will also have the opportunity to:
– Discover what the latest release of ARCHICAD brings;
– Discuss software management strategies and best practices for rolling out new versions of ARCHICAD;
– Exchange ideas, ask questions and share your accomplishments with ARCHICAD and related BIM apps;
If there’s something you’d like to explore or if you’d like to share a recent discovery or project case study, please reach out to the event organizer, Tracie Simmons at [email protected]. We’re always looking for ways to help our users make the most of ARCHICAD.
Hosted by ARCHVISTA
TOPIC: Specification Schedule using Zones and Objects
Presenters:
– David Marlatt, DNM Architecture
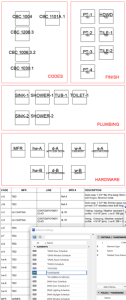 Often we need to include tables in our documents regarding product specs, code issues or other information which is not dependent on elements in the model. The solution has been to create an external spreadsheet, publish a PDF and link this to a layout, but this can be cumbersome, sometimes links are lost, and not everyone on the team may understand where the information resides.
Often we need to include tables in our documents regarding product specs, code issues or other information which is not dependent on elements in the model. The solution has been to create an external spreadsheet, publish a PDF and link this to a layout, but this can be cumbersome, sometimes links are lost, and not everyone on the team may understand where the information resides.
Still a work-in-progress, DNM Architecture will present an “Archicad hack” that adds tables to layouts and stores the information directly in the Archicad file. Using a combination of Zones and Objects the table contents can be edited directly in the Archicad schedule or in the object settings. Items can be added or removed from the table by dragging them in or out of the zone. A library of “schedule objects” (e.g. wood windows, metal windows, code sections, plumbing fixtures, finishes) can be created and stored in the Archicad template, ready to be used by dragging into the relevant zone.
What a better way to end your day than with like-minded Archicad Users! Grab a beverage and settle in to join this virtual conversation. We’ll share best practices and exchange ideas for making the most of Archicad; celebrate the accomplishments of fellow users; and network with each other.
At this User Group you will also have the opportunity to:
– Discover what the latest release of ARCHICAD brings;
– Discuss software management strategies and best practices for rolling out new versions of ARCHICAD;
– Exchange ideas, ask questions and share your accomplishments with ARCHICAD and related BIM apps;
If there’s something you’d like to explore or if you’d like to share a recent discovery or project case study, please reach out to the event organizer, Tracie Simmons at [email protected]. We’re always looking for ways to help our users make the most of ARCHICAD.
Hosted by ARCHVISTA
What a better way to end your day than with like-minded Archicad Users! Grab a beverage and settle in to join this virtual conversation. We’ll share best practices and exchange ideas for making the most of Archicad; celebrate the accomplishments of fellow users; and network with each other.
At this User Group you will also have the opportunity to:
– Discover what the latest release of ARCHICAD brings;
– Discuss software management strategies and best practices for rolling out new versions of ARCHICAD;
– Exchange ideas, ask questions and share your accomplishments with ARCHICAD and related BIM apps;
If there’s something you’d like to explore or if you’d like to share a recent discovery or project case study, please reach out to the event organizer, Tracie Simmons at [email protected]. We’re always looking for ways to help our users make the most of ARCHICAD.
Hosted by ARCHVISTA
 One of our design build clients, Jeff Prose with Mortise, shared how “Archicad lets us easily switch between a 3D BIM model and 2D plans using a single file for all project information, it’s a huge productivity gain. We can quickly pull the building apart in a 3D environment, drilling down deep into the elevation views and tiniest of details to identify potential work-stopping problems ahead of time.”
One of our design build clients, Jeff Prose with Mortise, shared how “Archicad lets us easily switch between a 3D BIM model and 2D plans using a single file for all project information, it’s a huge productivity gain. We can quickly pull the building apart in a 3D environment, drilling down deep into the elevation views and tiniest of details to identify potential work-stopping problems ahead of time.”  “We use the software for all aspects of our work – plans, elevations, 3D drawings – all the way down to interior elevation packages with accurate tile patterns, even cabinet shop drawings.” – Brett Davis, New Leaf Custom Homes
“We use the software for all aspects of our work – plans, elevations, 3D drawings – all the way down to interior elevation packages with accurate tile patterns, even cabinet shop drawings.” – Brett Davis, New Leaf Custom Homes
What a better way to end your day than with like-minded Archicad Users! Grab a beverage and settle in to join this virtual conversation. We’ll share best practices and exchange ideas for making the most of Archicad; celebrate the accomplishments of fellow users; and network with each other.
At this User Group you will also have the opportunity to:
– Discover what the latest release of ARCHICAD brings;
– Discuss software management strategies and best practices for rolling out new versions of ARCHICAD;
– Exchange ideas, ask questions and share your accomplishments with ARCHICAD and related BIM apps;
If there’s something you’d like to explore or if you’d like to share a recent discovery or project case study, please reach out to the event organizer, Tracie Simmons at [email protected]. We’re always looking for ways to help our users make the most of ARCHICAD.
Hosted by ARCHVISTA
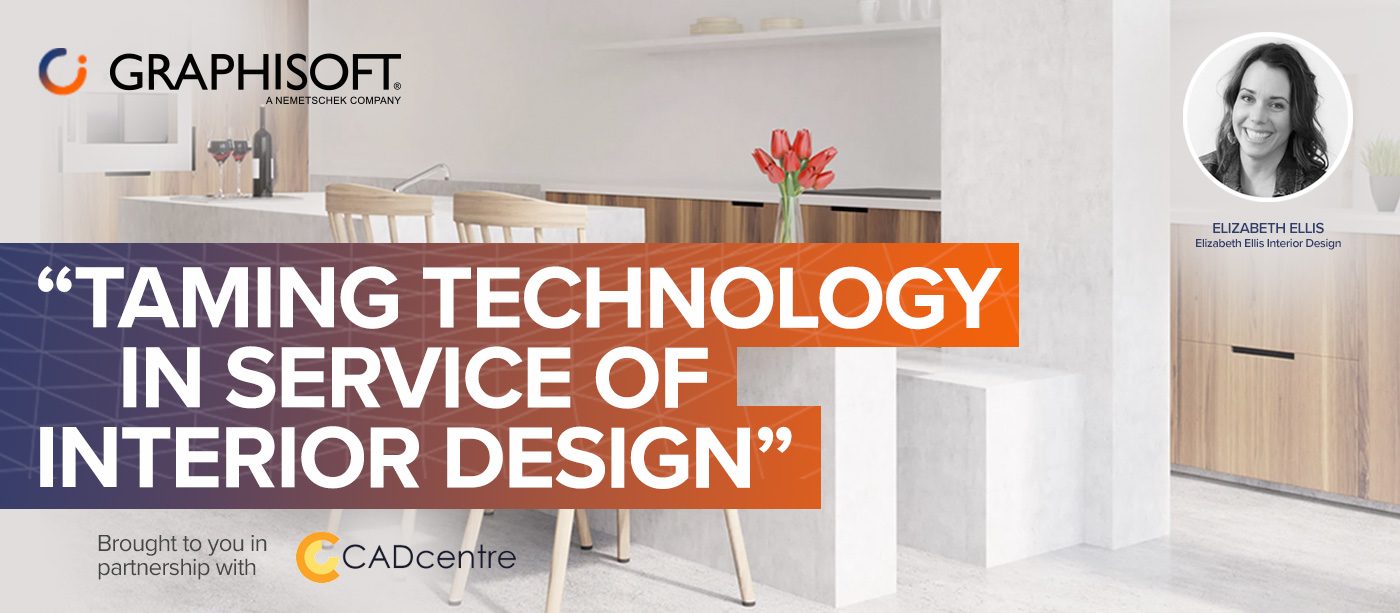
Interior Designers are currently looking into new technologies to see how they can help them improve the different aspects of their work. How does it enhance their Design, Presentation, Documentation, and Site Coordination? Can it increase their profitability?
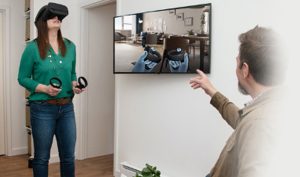 In this webinar we are joined by Elizabeth Ellis, principal at Elizabeth Ellis Interior Design, who specializes in high-end residential interior design and commercial projects.
In this webinar we are joined by Elizabeth Ellis, principal at Elizabeth Ellis Interior Design, who specializes in high-end residential interior design and commercial projects.
Elizabeth has been ahead of the curve in leveraging state-of-the-art technologies including Matterport Scanning, Point Clouds, BIM, BIMx, VR, and AR, to maximize the efficiency of her firm. We will shed light on how she streamlined her workflow to optimize her productivity and produce impactful designs.





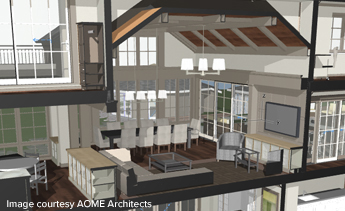 AXIOM Design + Build
AXIOM Design + Build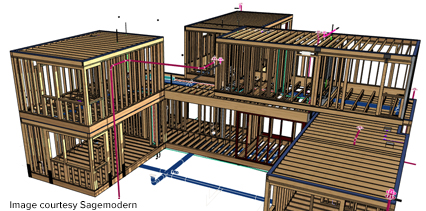
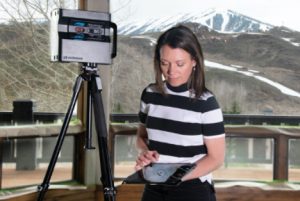 “For renovation projects, I will use my Matterport camera to scan the entire project, then I will drop the point cloud into Archicad and start modeling from that.”
“For renovation projects, I will use my Matterport camera to scan the entire project, then I will drop the point cloud into Archicad and start modeling from that.”