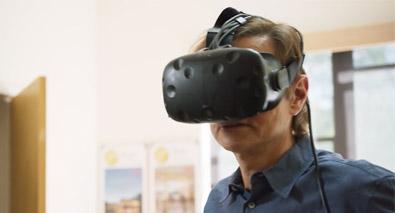Click the title or “+” button for an overview of an event. To view event details or register for an event click the “Read more” button of the expanded event overview.
- Looking to improve your interior design process with 3D modeling?
- Want to automate cost estimates, asset management and furniture schedules?
- Are clients asking for visualization & VR?
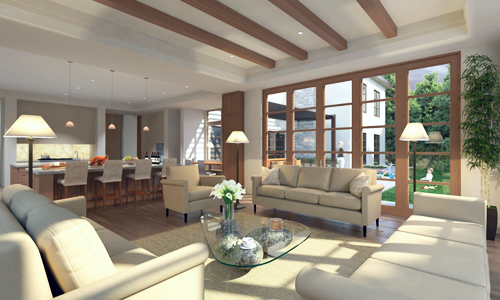
Discover how ARCHICAD can enhance your interior design workflow from concept to material and product selection while improving your design process. You’ll uncover how to use ARCHICAD for:
- Handling early design modeling and visualization of interior space
- Using the model to explore ideas for material and color design options
- Integrating objects from manufacturers for furniture, appliances, lights & more
- Better coordination of documentation with layout solution for material boards
- Improving client communication and engagement with design immersion.
Please join us to see how our industry leading BIM tool can improve your business productivity and reduce errors.
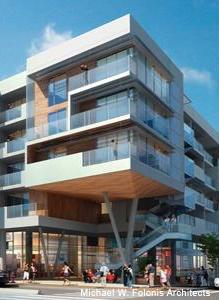 Looking for an easy to use BIM solution?
Looking for an easy to use BIM solution?- Want to automate documentation, building schedules, conflict detection and more?
- Losing time modeling your designs in SketchUp and then rebuilding your model in Revit?
Join this webinar to examine how ARCHICAD can enhance your commercial and retail workflow from concept to documentation while improving your design process. You’ll uncover how ARCHICAD handles:
- Early Design Modeling & Visualization
- Using the 3D Model to Explore Ideas with Clients
- Access to Parametric Library as well as Manufacturer Objects
- Consultant Integration for Clash Detection & Mobile Project Review
We hope you can join us!
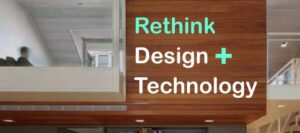
- Laney LA
- Joseph Vance Architects
- CORE Architecture
- KA DesignWorks
- CAST Architecture
- HapstakDemetriou+
- Discover how to infuse creativity with technology.
- Hear how firms improve their design process & profitability.
- Understand how to reduce project cost by consolidating multiple technology solutions.
- Examine steps to change your firm’s process to create better team communication.
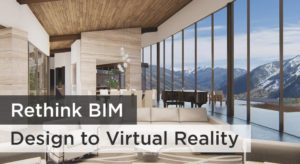
Struggling with BIM in design? Are your clients requiring interactive 3D models or Virtual Reality? You’re not alone!
Firms are rethinking their approach to BIM as technology savvy clients expect more from architecture design services.
Join us to hear architects discuss why they’re shifting BIM earlier in the design process, how this is impacting their business profitability and why a growing number of firms are switching to ARCHICAD, a design focused BIM platform. We’ll discuss how to use ARCHICAD as a design tool including as a replacement to SketchUp, to develop project presentations and as a bridge to immersion technologies such as BIMx, Google Cardboard VR, HTC Vive and Oculus Rift.
- Laney LA
- Joseph Vance Architects
- CORE Architecture
- KA DesignWorks
- CAST Architecture
- HapstakDemetriou+
What you will learn:
- Discover why firms are rethinking their approach to BIM.
- Discuss the impact of technology savvy clients and their expectations for architectural design services.
- Understand the opportunity for presenting your design ideas through interactive 3D models or virtual reality such as BIMx, Google Cardboard VR, HTC Vive and Oculus Rift.
- Learn why architects are increasingly switching to ARCHICAD’s design focused platform.
AIA CES: 1.5 LUs
- Looking to improve your interior design process with 3D modeling?
- Want to automate cost estimates, asset management and furniture schedules?
- Are clients asking for visualization & VR?

Discover how ARCHICAD can enhance your interior design workflow from concept to material and product selection while improving your design process. You’ll uncover how to use ARCHICAD for:
- Handling early design modeling and visualization of interior space
- Using the model to explore ideas for material and color design options
- Integrating objects from manufacturers for furniture, appliances, lights & more
- Better coordination of documentation with layout solution for material boards
- Improving client communication and engagement with design immersion.
Please join us to see how our industry leading BIM tool can improve your business productivity and reduce errors.
 Looking for an easy to use BIM solution?
Looking for an easy to use BIM solution?- Want to automate documentation, building schedules, conflict detection and more?
- Losing time modeling your designs in SketchUp and then rebuilding your model in Revit?
Join this webinar to examine how ARCHICAD can enhance your commercial and retail workflow from concept to documentation while improving your design process. You’ll uncover how ARCHICAD handles:
- Early Design Modeling & Visualization
- Using the 3D Model to Explore Ideas with Clients
- Access to Parametric Library as well as Manufacturer Objects
- Consultant Integration for Clash Detection & Mobile Project Review
We hope you can join us!
- Looking to improve your interior design process with 3D modeling?
- Want to automate cost estimates, asset management and furniture schedules?
- Are clients asking for visualization & VR?

Discover how ARCHICAD can enhance your interior design workflow from concept to material and product selection while improving your design process. You’ll uncover how to use ARCHICAD for:
- Handling early design modeling and visualization of interior space
- Using the model to explore ideas for material and color design options
- Integrating objects from manufacturers for furniture, appliances, lights & more
- Better coordination of documentation with layout solution for material boards
- Improving client communication and engagement with design immersion.
Please join us to see how our industry leading BIM tool can improve your business productivity and reduce errors.
Architecture is going through a fundamental shift in how designers communicate ideas. Today’s clients are technology savvy and becoming more comfortable with interactive design immersion technologies such as iPads, BIMx, Google Cardboard VR, HTC Vive and Oculus Rift. We invite you to join this presentation to learn how mobile and virtual reality technologies are changing the way architects interact with clients, consultants, contractors and other stakeholders.
|
|
|
|
|
|
Limited seats are available so register early.
AIA CE: 1 LU
Architecture is going through a fundamental shift in how designers communicate ideas. Today’s clients are technology savvy and becoming more comfortable with interactive design immersion technologies such as iPads, BIMx, Google Cardboard VR, HTC Vive and Oculus Rift. We invite you to join this presentation to learn how mobile and virtual reality technologies are changing the way architects interact with clients, consultants, contractors and other stakeholders.
|
|
|
|
|
|
Limited seats are available so register early.
AIA CE: 1 LU
 Looking for an easy to use BIM solution?
Looking for an easy to use BIM solution?- Want to automate documentation, building schedules, conflict detection and more?
- Losing time modeling your designs in SketchUp and then rebuilding your model in Revit?
Join this webinar to examine how ARCHICAD can enhance your commercial and retail workflow from concept to documentation while improving your design process. You’ll uncover how ARCHICAD handles:
- Early Design Modeling & Visualization
- Using the 3D Model to Explore Ideas with Clients
- Access to Parametric Library as well as Manufacturer Objects
- Consultant Integration for Clash Detection & Mobile Project Review
We hope you can join us!
- Looking to improve your interior design process with 3D modeling?
- Want to automate cost estimates, asset management and furniture schedules?
- Are clients asking for visualization & VR?

Discover how ARCHICAD can enhance your interior design workflow from concept to material and product selection while improving your design process. You’ll uncover how to use ARCHICAD for:
- Handling early design modeling and visualization of interior space
- Using the model to explore ideas for material and color design options
- Integrating objects from manufacturers for furniture, appliances, lights & more
- Better coordination of documentation with layout solution for material boards
- Improving client communication and engagement with design immersion.
Please join us to see how our industry leading BIM tool can improve your business productivity and reduce errors.
 Looking for an easy to use BIM solution?
Looking for an easy to use BIM solution?- Want to automate documentation, building schedules, conflict detection and more?
- Losing time modeling your designs in SketchUp and then rebuilding your model in Revit?
Join this webinar to examine how ARCHICAD can enhance your commercial and retail workflow from concept to documentation while improving your design process. You’ll uncover how ARCHICAD handles:
- Early Design Modeling & Visualization
- Using the 3D Model to Explore Ideas with Clients
- Access to Parametric Library as well as Manufacturer Objects
- Consultant Integration for Clash Detection & Mobile Project Review
We hope you can join us!
- Looking to improve your interior design process with 3D modeling?
- Want to automate cost estimates, asset management and furniture schedules?
- Are clients asking for visualization & VR?

Discover how ARCHICAD can enhance your interior design workflow from concept to material and product selection while improving your design process. You’ll uncover how to use ARCHICAD for:
- Handling early design modeling and visualization of interior space
- Using the model to explore ideas for material and color design options
- Integrating objects from manufacturers for furniture, appliances, lights & more
- Better coordination of documentation with layout solution for material boards
- Improving client communication and engagement with design immersion.
Please join us to see how our industry leading BIM tool can improve your business productivity and reduce errors.
 Looking for an easy to use BIM solution?
Looking for an easy to use BIM solution?- Want to automate documentation, building schedules, conflict detection and more?
- Losing time modeling your designs in SketchUp and then rebuilding your model in Revit?
Join this webinar to examine how ARCHICAD can enhance your commercial and retail workflow from concept to documentation while improving your design process. You’ll uncover how ARCHICAD handles:
- Early Design Modeling & Visualization
- Using the 3D Model to Explore Ideas with Clients
- Access to Parametric Library as well as Manufacturer Objects
- Consultant Integration for Clash Detection & Mobile Project Review
We hope you can join us!
- Looking to improve your interior design process with 3D modeling?
- Want to automate cost estimates, asset management and furniture schedules?
- Are clients asking for visualization & VR?

Discover how ARCHICAD can enhance your interior design workflow from concept to material and product selection while improving your design process. You’ll uncover how to use ARCHICAD for:
- Handling early design modeling and visualization of interior space
- Using the model to explore ideas for material and color design options
- Integrating objects from manufacturers for furniture, appliances, lights & more
- Better coordination of documentation with layout solution for material boards
- Improving client communication and engagement with design immersion.
Please join us to see how our industry leading BIM tool can improve your business productivity and reduce errors.



