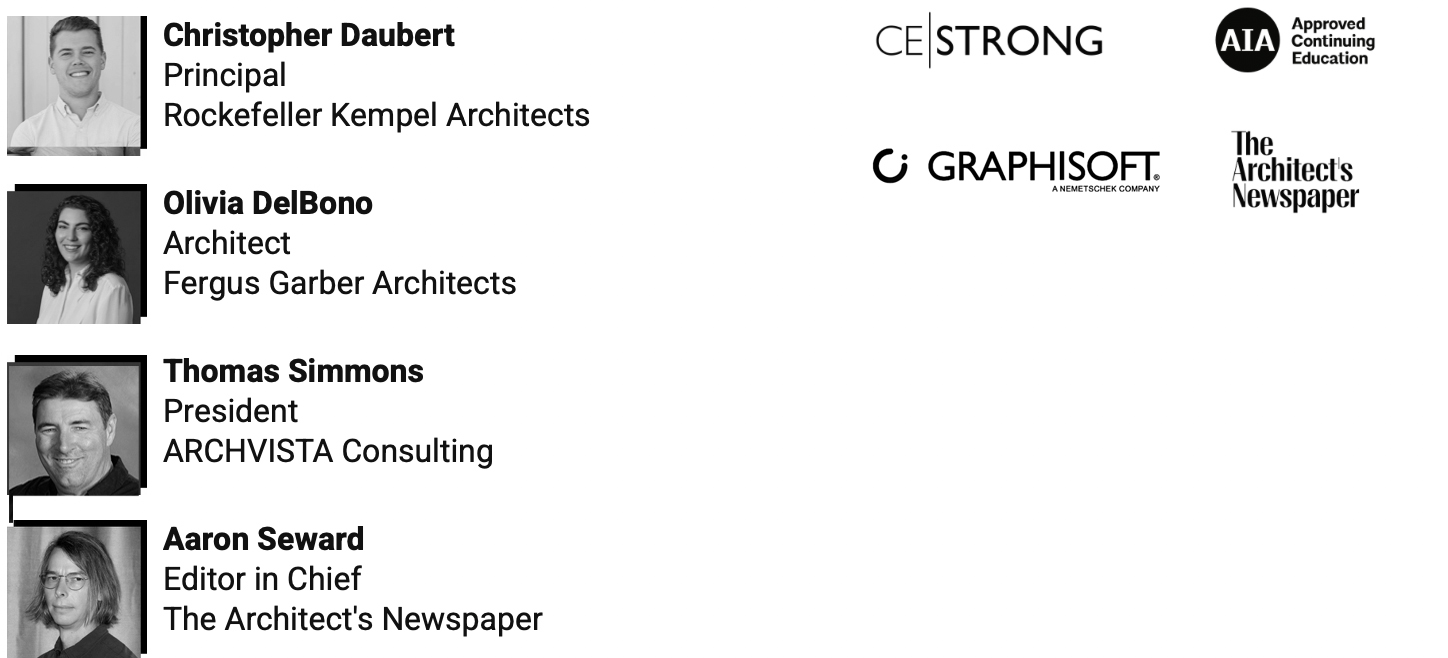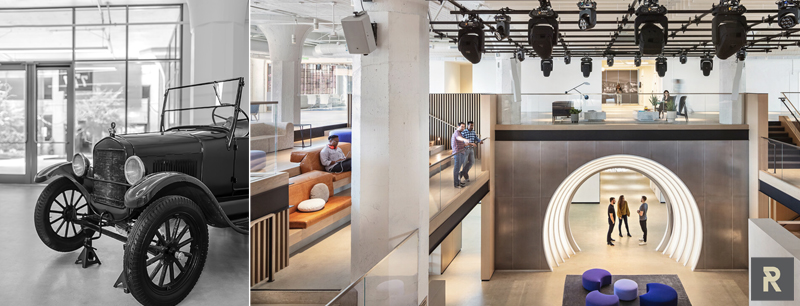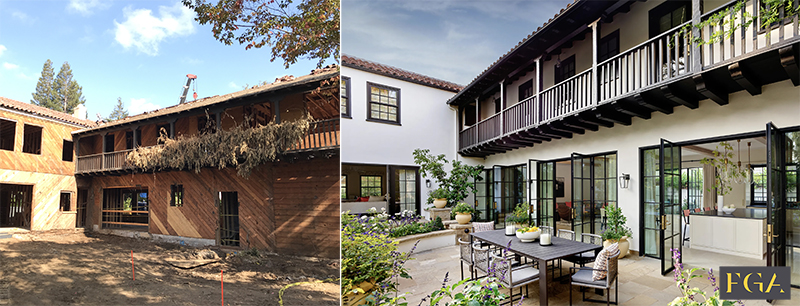Adaptive reuse and renovation projects offer the opportunity to combine old-world character with contemporary design. Such is the case with two examples we’ll review – the landmark Ford Factory building which was reimagined as Warner Music Group’s new headquarters and the repurposing of an early twentieth-century Monterey Colonial home into a residence that fuses modern indoor-outdoor living with historic charm. What both projects have in common is a technology solution that helps the design team and clients visualize the transformation of an existing building while managing the renovation process.
In this webinar we’ll be joined by Christopher Daubert, Principal of RKA and Olivia DelBono, Architect with FGA who will share their experience with these projects including the benefits of BIM for remodels and adaptive reuse, options to visualize the transformation of an existing structure, process to develop a model for documentation and methods that improve renovation management.
Earn 1 AIA HSW LU
Learning Objective
- Examine how teams used BIM to manage programming constraints as they transformed outdated buildings into modernized spaces while preserving the architectural character.
- Discover how the teams used a BIM solution to study design concepts that maximize natural daylight, strengthen the indoor/outdoor connection, achieve sustainability including a LEED Gold certification and restore historic integrity while adapting to contemporary design.
- Discuss how teams used BIM to design, visualize and communicate these construction challenges.
- Learn how a BIM solution was used not only to coordinate the different phases of renovation but also to streamline documentation and facilitate collaboration between the client, architect, engineers, and other stakeholders.



