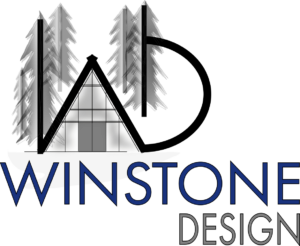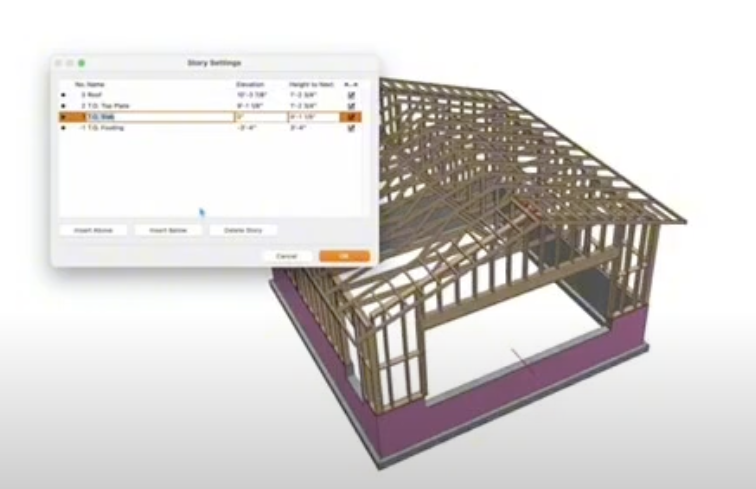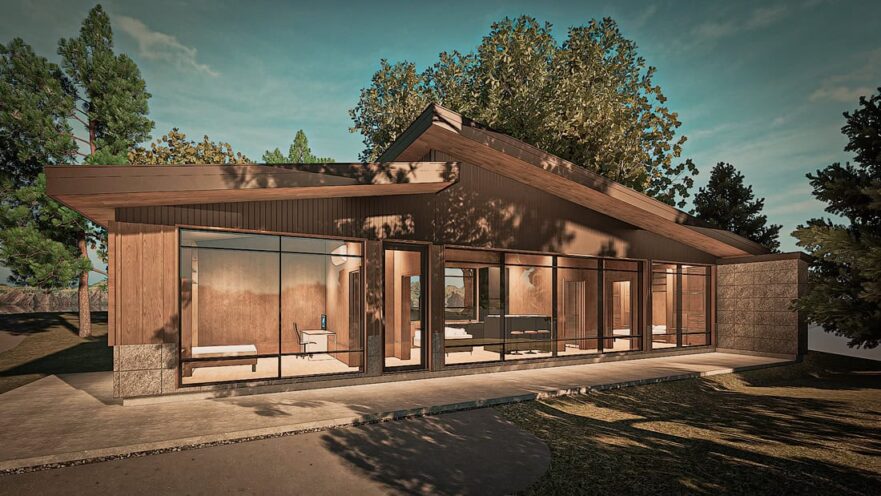Have you ever wondered how architects create detailed designs efficiently? It’s a blend of skill, experience, and the right tools. Today, we’re diving into how Winstone Design, a boutique design firm, uses Archicad and Archiframe to make stunning waterfront homes a reality. We’ll explore their design process, project highlights, and how these tools streamline their workflow.
Winstone Design and Their Process

Winstone Design is based in Muskoka, Ontario, specializing in custom waterfront and lakefront properties. The firm, led by principal Mike Winstone, is known for its tailored designs that harmonize with the unique landscapes of the region.
Design Process:
Winstone Design follows a relatively typical structured six-phase process.
– Pre-design > Schematic Design > Design Development, where the primary goals are fleshing out the design and client buy-in.
– Documentation provides a complete, accurate representation of the building.
– Contractor selection > Construction is a much smoother process with the firm’s detailed documentation.
Since fully integrating Archicad and Archiframe in 2023, Winstone Design has transformed its project documentation approach. The tools allow them to manage complex designs more efficiently, even as a one-person operation. The firm’s mission is to create buildings that are not only aesthetically pleasing but also functional, integrating extensive information into their models during the design phase.
Small Garage Demonstrates Workflow Efficiencies
In a recent webinar, Michael showed his workflow using a small garage project. He demonstrated how he used Archicad Elements to create footings, wall framing, and roof trusses with Archiframe.
Footings: Start with the foundation layout in Archicad, using Archiframe to generate precise footing details.
Wall Framing: The team uses Archiframe to convert Archicad elements into wall framing, detailing lentils and trusses for enhanced structural support.
Roof Trusses: Archiframe simplifies the design and documentation of roof trusses, allowing for easy visualization of complex angles and joints.
The process is highly efficient, turning a basic 3D model into a comprehensive wood frame structure in about 32 hours.

Winstone Design Demo
Using a small garage project, Winstone Design demonstrates how the combination of Archicad and Archiframe streamlines and improves the documentation process.
Watch RecordingAbout the Products
Archiframe
Archiframe is a powerful tool that integrates seamlessly with Archicad, allowing design professionals to create detailed framing models and automate documentation processes. Its capabilities streamline the transition from design to construction, ensuring accuracy and efficiency.
Learn More About Archiframe
Archicad
Archicad is a leading BIM software that provides architects with the tools needed to create detailed, accurate designs. Its user-friendly interface and robust features make it ideal for custom builds and collaborative workflows.
Explore Archicad

