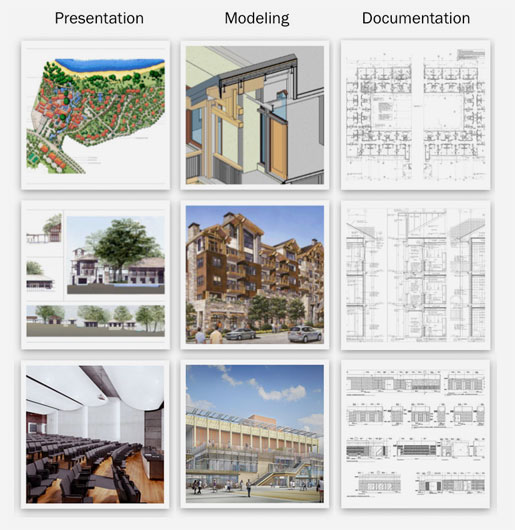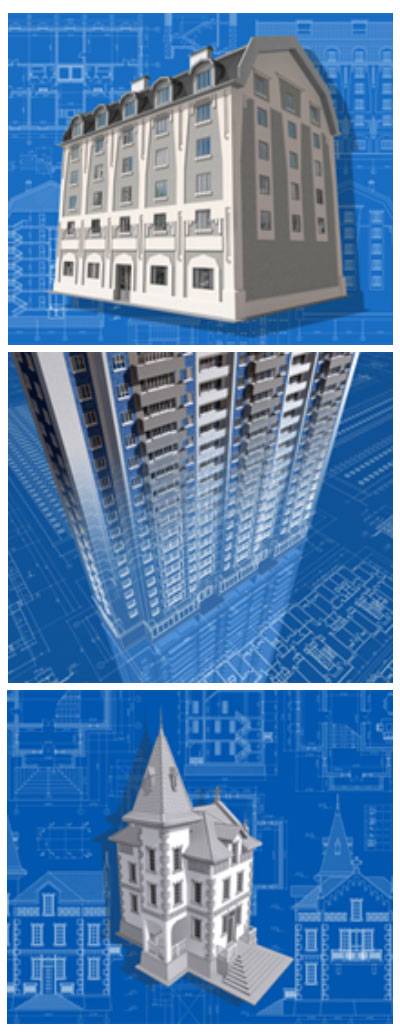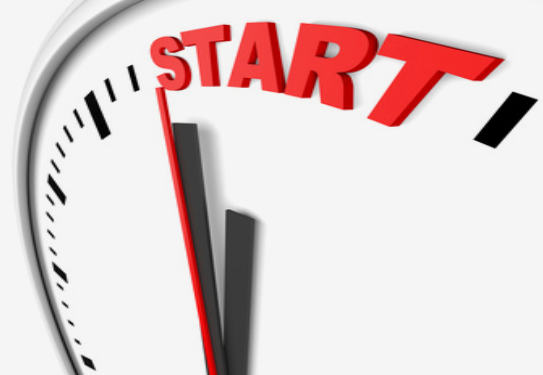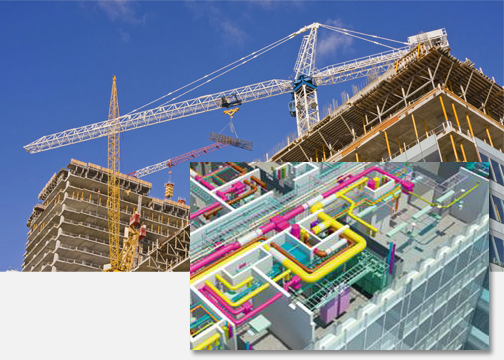MODELING & PRODUCTION
Project Support Services
Need help on a project? Did your project load just increase and now you’re short on staff? Are you new to BIM and need to jump start modeling a project?
We can provide the help! Our team can support your office with AEC production services that include:
- BIM modeling
- Production documents
- Visualization
- Pursuit presentations
- Constructability analysis
- Virtual mockups
- Shop drawings
Our architecture clients range from small and mid-size firms to international companies and construction clients include general contractors, sub-contractors and fabricators. Construction projects need to be managed carefully and professionaly, software from companies like Raken can help with this with things such as safety demos and electronic time cards, aiding in efficiency.

Project Support for Production & Modeling

Our team has broad experience in producing 2D construction documents and 3D BIM models for architects as well as experience working with general contractors, sub-contractors and construction managers.
Our services include developing site geographic information, building structure and geometry as well as pre-construction site studies, constructability analysis and as-built models.
As-Built BIM Services
As the AEC industry shifts to BIM, project teams often require 3D models of existing structures. We work with our clients to develop as-built models that match and integrate within their BIM standards.
Our team offers precise and affordable modeling services that use your CAD or PDF documents to create 3D models of existing conditions. We can model as-builts for a variety of project types that include existing residences, historic structures, tenant improvements and more.
Architecture
- BIM Project Jump Start
- As-Built Modeling
- Design Phase Modeling
- Production Documents
- Renderings
- Animations & VR
Construction
- Pursuit Presentations
- BIM Sequencing
- BIM Clash & Coordination
- 2D Shop Drawings
- Model-Based Quantity Take Off
- Laser Scan to BIM
WHAT WE OFFER
Our team has worked on over 100 projects using ArchiCAD, AutoCAD, Navisworks, Revit, and other digital building technologies.
BIM Project Jump Start
- Reduce project down time during BIM implementation
- Begin a remodel or renovation with a model of existing conditions
- Convert site topographic data or DWG files into a BIM model
- Add a team member quickly and easily as required for projects
Get your project started quickly – saving you time & money!

Architectural BIM & 2D Production
- Existing conditions BIM modeling
- BIM background models from CAD drawings
- Design Phase modeling
- Production documentation
- 2D shop drawings
- Renderings and presentations
- Animations and interactive virtual reality
- Object modeling and GDL scripting
- Prepare design models for hand-off to owner

Contractors & Construction Managers
- Marketing support for project pursuit presentations
- Assist GC/CM in early conceptual phases of design
- Creating Design Development models for initial pre-construction activities
- Coordination of a federated model for Architecture, Structural, Mechanical, Electrical and Fire Protection Systems
- Management of clash detection and reports
- 4D (schedule) and 5D (material take off) modeling
- Site work modeling and logistics planning

