Click the title or “+” button for an overview of an event. To view event details or register for an event click the “Read more” button of the expanded event overview.
In this ARCHICAD In-Practice session Riverstone Structural Engineering will review what info rmation your structural engineer can take from the model to optimize their design and reduce overly conservative design assumptions. Harnessing the protocols you already have in place to streamline your structural engineers workflow, reducing guess work and timely back and forth coordination.
rmation your structural engineer can take from the model to optimize their design and reduce overly conservative design assumptions. Harnessing the protocols you already have in place to streamline your structural engineers workflow, reducing guess work and timely back and forth coordination.
Riverstone Structural Concepts is recognized as one of the most innovative, client-centric engineering firms in the West. The firm specializes in commercial and industrial buildings as well as high-value homes. Their team integrates architectural and engineering software applications including Scia Engineer and ARCHICAD.
Presenter: Jake Timmons
Jake is an Associate at Riverstone Structural Concepts and serves as lead project manager for the residential design group. Jake uses the power of ARCHICAD, Scia and Tekla to manage the production and delivery of a superior level of project coordination, design optimization and 3-D live collaboration in every project. Using these cutting edge technologies, the Riverstone Structural Concepts residential design group is able to deliver an economically superior level of engineering by producing live 3-Dimensional structural drawings fully integrated within the architectural model complete with concrete and rebar volume take-offs, joist schedules, wood volumes and live 3-D structural details. This level of structural coordination has created a standard of engineering drawings that are second to none. Furthermore, the residential team thrives on the power of the multi-user BIM sever collaboration process. Every engineer and designer has an intimate working knowledge of the model they are in throughout the design phase and beyond.
 Join this LEARNVIRTUAL Coaching Session as we uncover how to create structural elements in ARCHICAD. You’ll discover:
Join this LEARNVIRTUAL Coaching Session as we uncover how to create structural elements in ARCHICAD. You’ll discover:
- How to create wall framing for plan, elevations and model using an ARCHICAD add-on.
- How to generate a roof framing for rafters, collars, ties, beams, blocking and hip rafters.
- How to use the Beam Tool, Column Tool, Object Tool and TrussMaker to create custom framing.
We will jump into ARCHICAD LIVE to review these commands and processes. You’ll also get the chance to have your questions answered by our experienced coach.
This Coaching Session is an excellent complement to last week’s ARCHICAD In-Practice Session on Working with a Structural Engineer.
Featured Coach: Thomas Simmons
Simmons is the Director of BIM at ARCHVISTA, Inc., a consulting company focused on the ARCHICAD implementation and project integration. He has extensive experience in BIM technology for building design, project management and construction.
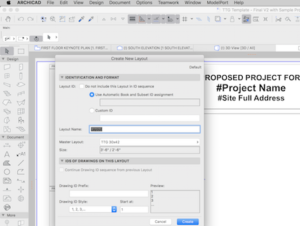
Examine how to create and standardize Title Blocks & Layouts in ARCHICAD including the steps to defining standard Titleblocks, setting up auto-text to automate sheet project information and office standards for output of printing, PDF’s, DWG and other output formats. This lesson is part of a series on Creating Powerful ARCHICAD Standards.
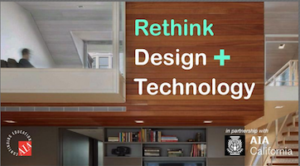
- Laney LA
- Joseph Vance Architects
- CORE Architecture
- KA DesignWorks
- CAST Architecture
- HapstakDemetriou+
What you will learn:
- Discover how to infuse creativity with technology.
- Hear how firms improve their design process & profitability.
- Understand how to reduce project cost by consolidating multiple technology solutions.
- Examine steps to change your firm’s process to create better team communication.
1 AIA LU
- Want access to more objects for Archicad?
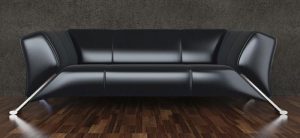
- Have problems editing imported objects?
- Do imported objects slow your model performance?
If the answer is yes, then it’s time to rethink how you work with imported objects!
Join us to discover how you can preview models before import, edit element settings and mange both file size and polygon count to improved the speed of your Archicad model.
Compare ModelPort to Archicad’s Standard Features
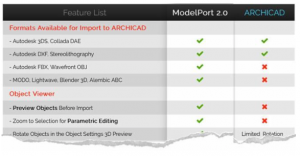 ModelPort 2.0 adds a lot of productivity and management features that are not offered in Archicad. See how they compare.
ModelPort 2.0 adds a lot of productivity and management features that are not offered in Archicad. See how they compare.
About ModelPort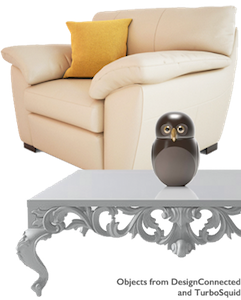
Downloading and managing ARCHICAD objects has never been easier. Import, edit and change settings for a wide variety of objects, including OBJ, FBX, MODO, Lightwave and Blender and more.
With ModelPort you can preview models before import as well as edit material, texture, texture placement, pen weight, fill color and more with powerful parametric editing tools.
You can also manage imported models and objects to reduce file size and control the polygon count thus improving speed and performance. Learn more about ModelPort.
- Want access to more objects for Archicad?

- Have problems editing imported objects?
- Do imported objects slow your model performance?
If the answer is yes, then it’s time to rethink how you work with imported objects!
Join us to discover how you can preview models before import, edit element settings and mange both file size and polygon count to improved the speed of your Archicad model.
Compare ModelPort to Archicad’s Standard Features
 ModelPort 2.0 adds a lot of productivity and management features that are not offered in Archicad. See how they compare.
ModelPort 2.0 adds a lot of productivity and management features that are not offered in Archicad. See how they compare.
About ModelPort
Downloading and managing ARCHICAD objects has never been easier. Import, edit and change settings for a wide variety of objects, including OBJ, FBX, MODO, Lightwave and Blender and more.
With ModelPort you can preview models before import as well as edit material, texture, texture placement, pen weight, fill color and more with powerful parametric editing tools.
You can also manage imported models and objects to reduce file size and control the polygon count thus improving speed and performance. Learn more about ModelPort.
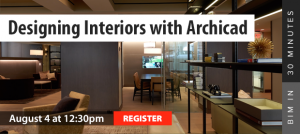 With the release of Archicad 25 this new version adds powerful features for designing and visualizing interiors. Join this BIM in 30 Minutes webinar to explore how architects, interior designers and design build professionals use Archicad to create custom cabinetry, visualize interior spaces, assemble digital material boards, manage furniture selections and much more.
With the release of Archicad 25 this new version adds powerful features for designing and visualizing interiors. Join this BIM in 30 Minutes webinar to explore how architects, interior designers and design build professionals use Archicad to create custom cabinetry, visualize interior spaces, assemble digital material boards, manage furniture selections and much more.

We also invite you to hear from Olvia Demetriou, a Principal with the award winning firm HapstakDemetriou, who specializes in restaurants, multi-family and retail design. She will discuss the decision process that led her firm to embrace 3D design via Archicad. As the key principal and face of HapstakDemetriou+, Olvia invested the time to learn the platform alongside her teams, and found that it inspired her to levels of creativity and collaboration as exciting as it was surprising.
