Click the title or “+” button for an overview of an event. To view event details or register for an event click the “Read more” button of the expanded event overview.
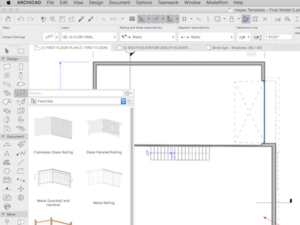
Master how to use and organize Favorites to define defaults for the Tool Settings and review how to use Worksheets to set up General Notes, Keynotes, Legends and other project information. This lesson is part of a series on Creating Powerful ARCHICAD Standards.

Discover the new and improved ModelPort 2.0 – the leading object importer and editor for ARCHICAD. This latest release is more powerful than ever with new editing and viewing tools that work prior to and after importing objects into ARCHICAD. Change materials, textures, pen weights, fill colors and more. Plus reduce the file size and control the polygon count of objects improving both speed and performance. Oh, and did we mention, you can now access even more file types such as MODO, Lightwave and Blender just to name a few.
Join us to learn more and unleash a whole new world of ARCHICAD Objects with ModelPort 2.0.

Discover the new and improved ModelPort 2.0 – the leading object importer and editor for ARCHICAD. This latest release is more powerful than ever with new editing and viewing tools that work prior to and after importing objects into ARCHICAD. Change materials, textures, pen weights, fill colors and more. Plus reduce the file size and control the polygon count of objects improving both speed and performance. Oh, and did we mention, you can now access even more file types such as MODO, Lightwave and Blender just to name a few.
Join us to learn more and unleash a whole new world of ARCHICAD Objects with ModelPort 2.0.
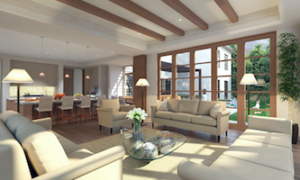
With the release of ModelPort 2.0 downloading and managing ARCHICAD objects has never been easier. A plug-in to ARCHICAD, ModelPort opens the door to a wide variety of object types including OBJ, FBX and DAE as well as MODO, Blender and Lightwave. The latest editing tools provide the ability to change materials, textures, pen weights, and more. Plus you can view the object before and after importing it into ARCHICAD. Best of all, you can reduce the file size and control the polygon count of objects improving both speed and performance.
Join us to learn how ModelPort 2.0 can ease the creation and management of your ARCHICAD libraries.

With the release of ModelPort 2.0 downloading and managing ARCHICAD objects has never been easier. A plug-in to ARCHICAD, ModelPort opens the door to a wide variety of object types including OBJ, FBX and DAE as well as MODO, Blender and Lightwave. The latest editing tools provide the ability to change materials, textures, pen weights, and more. Plus you can view the object before and after importing it into ARCHICAD. Best of all, you can reduce the file size and control the polygon count of objects improving both speed and performance.
Join us to learn how ModelPort 2.0 can ease the creation and management of your ARCHICAD libraries.
Whether you’re an established firm or a young studio, technology is rapidly evolving in the AEC market and clients are expecting high-tech when it comes to architectural design services. This is leading businesses to rethink their design approach.
We will review how firms are adapting to this change by:
- Shifting BIM earlier into the design process
- Incorporating “real-time” visualization
- Integrating immersive technologies such as Unreal Engine and HTC Vive
- Using mobile apps such as the BIMx Hyper-model for presentations, design review and on-site coordination.
Join us to embark on a look at High-Tech in today’s creative workflow and glimpse the future where we envision how design technologies will impact the profession.
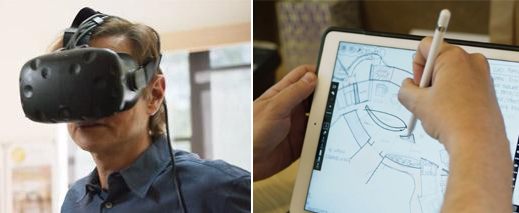
Forward-thinking architecture firms and interior designers are increasingly leaning on real-time visualization to explore, evaluate, and present designs. By providing clients and project stakeholders the opportunity to experience spaces in interactive and immersive environments, real-time technology offers a compelling method for communication.
The next generation of architectural visualization tools is providing new ways to accelerate workflows. More intuitive user interfaces are drastically reducing learning curves, while offering new ways to quickly and easily connect to BIM software for increased productivity and faster iterations.
In this course you will learn:
- A review of software solutions that offer real-time visualization.
- How real-time visualization can be used as a design tool for architecture and interior design.
- Hardware required to run real-time visualization solutions.
- Process to integrate 3D BIM models and how you update project changes.
- Adding and editing materials, lights, furnishings and landscape elements.
- How to create and render still images and animations
- The process to use real-time visualization with VR (virtual reality)
AIA CES: 2 LUs
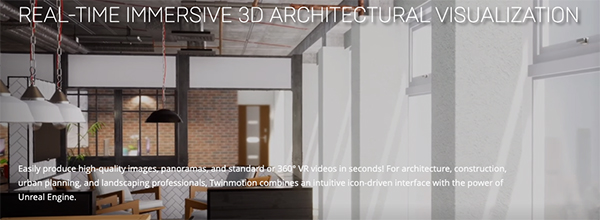
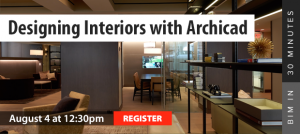 With the release of Archicad 25 this new version adds powerful features for designing and visualizing interiors. Join this BIM in 30 Minutes webinar to explore how architects, interior designers and design build professionals use Archicad to create custom cabinetry, visualize interior spaces, assemble digital material boards, manage furniture selections and much more.
With the release of Archicad 25 this new version adds powerful features for designing and visualizing interiors. Join this BIM in 30 Minutes webinar to explore how architects, interior designers and design build professionals use Archicad to create custom cabinetry, visualize interior spaces, assemble digital material boards, manage furniture selections and much more.

We also invite you to hear from Olvia Demetriou, a Principal with the award winning firm HapstakDemetriou, who specializes in restaurants, multi-family and retail design. She will discuss the decision process that led her firm to embrace 3D design via Archicad. As the key principal and face of HapstakDemetriou+, Olvia invested the time to learn the platform alongside her teams, and found that it inspired her to levels of creativity and collaboration as exciting as it was surprising.
