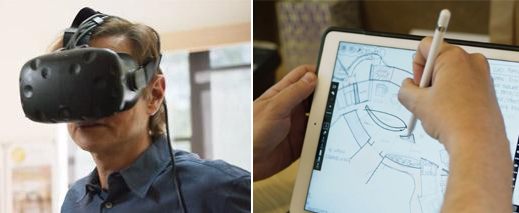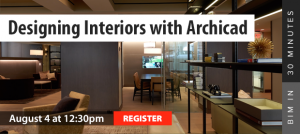Click the title or “+” button for an overview of an event. To view event details or register for an event click the “Read more” button of the expanded event overview.
AIA CES Learning Objectives
- Examine how a local firm uses BIM as a design tool in the schematic phase of a project.
- Discover how to easily migrate the design model for use in the construction documentation phase.
- Uncover the process of setting up a BIM model to quickly produce presentation design views and 3D cutaways.
- Explore case studies that showcase how to efficiently produce high quality graphics for production documents.
Agenda:
- 6:00 : Wine & Cheese
- 6:15 : Presentation by Graphisoft
- 6:30 : Introduction of Speakers
- 6:35 : Presentation by Gast Architects
- 7:15 : Q&A
- 7:30 : Networking
Presenters
Elyssa Estrada
Designer for GAST Architects. Elyssa is a California native enjoying the diverse urban lifestyle San Francisco has to offer. An architecture graduate of Cal Poly Pomona, Elyssa advances the firm’s technological prowess in 3D visualization and relishes contemporary projects. Outside the office, Elyssa studies dance with renowned choreographers around the city.
Grace Mariucci
Grace Mariucci joined Gast Architects after working on residential projects in the Silicon Valley area for several years. She graduated from Notre Dame with a Bachelor of Architecture and Minor in Philosophy. Grace currently lives in San Francisco, and when not studying for her licensing exams, enjoys exploring the city through new restaurants or a scenic urban hike.
About Gast Architects
 Gast Architects specializes in custom residential homes and renovations, including both contemporary solutions and the sensitive restoration and adaptation of historic properties. Projects range in scope from the development of large country properties and inner city whole house renovations to more modest additions to and remodeling of existing housing in styles from warm modern to traditional.
Gast Architects specializes in custom residential homes and renovations, including both contemporary solutions and the sensitive restoration and adaptation of historic properties. Projects range in scope from the development of large country properties and inner city whole house renovations to more modest additions to and remodeling of existing housing in styles from warm modern to traditional.
 In this In-Practice online session Andrew Passacantando will discuss how his firm uses ARCHICAD to design and detail residential projects including complex forms used in Mendham Shingle-Style construction, kitchen and bath renovations and historic residential projects.
In this In-Practice online session Andrew Passacantando will discuss how his firm uses ARCHICAD to design and detail residential projects including complex forms used in Mendham Shingle-Style construction, kitchen and bath renovations and historic residential projects.
Founded in April 1998, Passacantando Architects is a devoted firm focused on the high-end traditional residential market. They are driven by a passion for creating well designed architectural solutions that address client’s needs and desires in ways that are both innovative and respectful of tradition and craft, all through the magic of Building Information Modelling (BIM).
Presenter: Andrew Passacantando
Andrew is an architect and licensed contractor located in Morristown, New Jersey. He has been an active member of the AIA Newark, an AIA Board Trustee, Member of the Architectural League of New York and current chairman for the Morris Township Historical Preservation Commission. He is very proficient with Graphisoft’s ARCHICAD Architectural Modeling Software which his office has been using since ARCHICAD Release 6.0.
Whether you’re an established firm or a young studio, technology is rapidly evolving in the AEC market and clients are expecting high-tech when it comes to architectural design services. This is leading businesses to rethink their design approach.
We will review how firms are adapting to this change by:
- Shifting BIM earlier into the design process
- Incorporating “real-time” visualization
- Integrating immersive technologies such as Unreal Engine and HTC Vive
- Using mobile apps such as the BIMx Hyper-model for presentations, design review and on-site coordination.
Join us to embark on a look at High-Tech in today’s creative workflow and glimpse the future where we envision how design technologies will impact the profession.

Integrated Design | Increased Productivity | Better Presentations
 Discover why more firms are switching to Archicad. There’s never been a better time than this economic disruption to re-evaluate your design and documentation tools as well as your project workflow, and to prepare yourself for the increased competitiveness on the horizon.
Discover why more firms are switching to Archicad. There’s never been a better time than this economic disruption to re-evaluate your design and documentation tools as well as your project workflow, and to prepare yourself for the increased competitiveness on the horizon.“Archicad has, at the end of the day, given us a tool with which to be much better architects, and we want to fully utilize that in order to achieve a high level of design”
– David Grooms, Principal, Vega Architecture
“It’s an opportunity for software simplification. We consolidated multiple seats of AutoCAD, Revit, 3dsMax and Lumion into Archicad licenses.”
– Jerrod Nichols, Project Manager, Fuse Architecture
“We used to use SketchUp a lot more in early design but find we need it less and less when using Archicad.”
– Stefan Hampden, Principal, CAST Architecture
“If you immerse a client in BIMx, they’re going to see it. They’re gonna see the scale, relationship, the size, the quality of that space in materials. So, they’ll get an excellent idea of what their project is really about.”
– Thomas C. Levi, Principal, LWDA
“It’s elevated our interview process, collaboration with clients and communication with contractors. No other program provides “real-time” coordination with our consultants as we can with BIMcloud.”
– Jeannie Bertolaccini, Principal, Ordiz-Melby Architects
 With the release of Archicad 25 this new version adds powerful features for designing and visualizing interiors. Join this BIM in 30 Minutes webinar to explore how architects, interior designers and design build professionals use Archicad to create custom cabinetry, visualize interior spaces, assemble digital material boards, manage furniture selections and much more.
With the release of Archicad 25 this new version adds powerful features for designing and visualizing interiors. Join this BIM in 30 Minutes webinar to explore how architects, interior designers and design build professionals use Archicad to create custom cabinetry, visualize interior spaces, assemble digital material boards, manage furniture selections and much more.

We also invite you to hear from Olvia Demetriou, a Principal with the award winning firm HapstakDemetriou, who specializes in restaurants, multi-family and retail design. She will discuss the decision process that led her firm to embrace 3D design via Archicad. As the key principal and face of HapstakDemetriou+, Olvia invested the time to learn the platform alongside her teams, and found that it inspired her to levels of creativity and collaboration as exciting as it was surprising.
