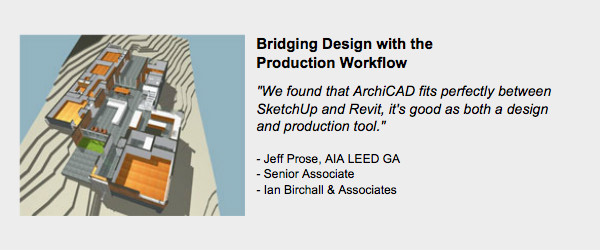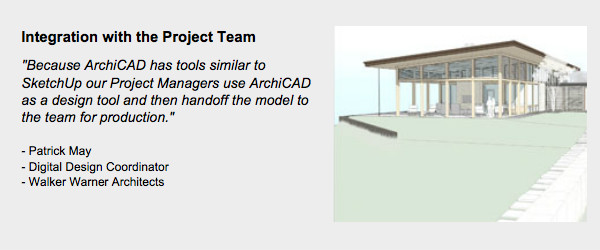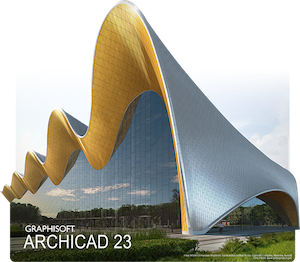Click the title or “+” button for an overview of an event. To view event details or register for an event click the “Read more” button of the expanded event overview.
Many architects still use 2D software in spite of the fact that 3D is increasingly implemented in design and construction. 3D often connotes BIM or Building Information Modeling, which can feel big and cumbersome.
– But it doesn’t have to be!
ArchiCAD’s all-in-one solution offers flexible 2D/3D tools not only for BIM modeling but also for non-BIM tasks such as:
- Modeling with “Sketch-Up” style tools
- Producing sketch and photo renderings
- Developing presentations
- Detailing production drawings
- Generating building schedules
- Improving drawing coordination
- Accessing projects on mobile devices
- and much more…


Attend a seminar to learn more about how these firms and others are improving business with ArchiCAD.
CE: 1 AIA LU
Many architects still use 2D software in spite of the fact that 3D is increasingly implemented in design and construction. 3D often connotes BIM or Building Information Modeling, which can feel big and cumbersome.
– But it doesn’t have to be!
ArchiCAD’s all-in-one solution offers flexible 2D/3D tools not only for BIM modeling but also for non-BIM tasks such as:
- Modeling with “Sketch-Up” style tools
- Producing sketch and photo renderings
- Developing presentations
- Detailing production drawings
- Generating building schedules
- Improving drawing coordination
- Accessing projects on mobile devices
- and much more…


Attend a seminar to learn more about how these firms and others are improving business with ArchiCAD.
CE: 1 AIA LU
Many architects still use 2D software in spite of the fact that 3D is increasingly implemented in design and construction. 3D often connotes BIM or Building Information Modeling, which can feel big and cumbersome.
– But it doesn’t have to be!
ArchiCAD’s all-in-one solution offers flexible 2D/3D tools not only for BIM modeling but also for non-BIM tasks such as:
- Modeling with “Sketch-Up” style tools
- Producing sketch and photo renderings
- Developing presentations
- Detailing production drawings
- Generating building schedules
- Improving drawing coordination
- Accessing projects on mobile devices
- and much more…


Attend a seminar to learn more about how these firms and others are improving business with ArchiCAD.
CE: 1 AIA LU
Many architects still use 2D software in spite of the fact that 3D is increasingly implemented in design and construction. 3D often connotes BIM or Building Information Modeling, which can feel big and cumbersome.
– But it doesn’t have to be!
ArchiCAD’s all-in-one solution offers flexible 2D/3D tools not only for BIM modeling but also for non-BIM tasks such as:
- Modeling with “Sketch-Up” style tools
- Producing sketch and photo renderings
- Developing presentations
- Detailing production drawings
- Generating building schedules
- Improving drawing coordination
- Accessing projects on mobile devices
- and much more…


Attend a seminar to learn more about how these firms and others are improving business with ArchiCAD.
CE: 1 AIA LU
Many architects still use 2D software in spite of the fact that 3D is increasingly implemented in design and construction. 3D often connotes BIM or Building Information Modeling, which can feel big and cumbersome.
– But it doesn’t have to be!
ArchiCAD’s all-in-one solution offers flexible 2D/3D tools not only for BIM modeling but also for non-BIM tasks such as:
- Modeling with “Sketch-Up” style tools
- Producing sketch and photo renderings
- Developing presentations
- Detailing production drawings
- Generating building schedules
- Improving drawing coordination
- Accessing projects on mobile devices
- and much more…


Attend a seminar to learn more about how these firms and others are improving business with ArchiCAD.
CE: 1 AIA LU
Many architects still use 2D software in spite of the fact that 3D is increasingly implemented in design and construction. 3D often connotes BIM or Building Information Modeling, which can feel big and cumbersome.
– But it doesn’t have to be!
ArchiCAD’s all-in-one solution offers flexible 2D/3D tools not only for BIM modeling but also for non-BIM tasks such as:
- Modeling with “Sketch-Up” style tools
- Producing sketch and photo renderings
- Developing presentations
- Detailing production drawings
- Generating building schedules
- Improving drawing coordination
- Accessing projects on mobile devices
- and much more…


Attend a seminar to learn more about how these firms and others are improving business with ArchiCAD.
CE: 1 AIA LU
AIA CES Learning Objectives
- Examine how a local firm uses BIM as a design tool in the schematic phase of a project.
- Discover how to easily migrate the design model for use in the construction documentation phase.
- Uncover the process of setting up a BIM model to quickly produce presentation design views and 3D cutaways.
- Explore case studies that showcase how to efficiently produce high quality graphics for production documents.
Agenda:
- 6:00 : Wine & Cheese
- 6:15 : Presentation by Graphisoft
- 6:30 : Introduction of Speakers
- 6:35 : Presentation by Gast Architects
- 7:15 : Q&A
- 7:30 : Networking
Presenters
Elyssa Estrada
Designer for GAST Architects. Elyssa is a California native enjoying the diverse urban lifestyle San Francisco has to offer. An architecture graduate of Cal Poly Pomona, Elyssa advances the firm’s technological prowess in 3D visualization and relishes contemporary projects. Outside the office, Elyssa studies dance with renowned choreographers around the city.
Grace Mariucci
Grace Mariucci joined Gast Architects after working on residential projects in the Silicon Valley area for several years. She graduated from Notre Dame with a Bachelor of Architecture and Minor in Philosophy. Grace currently lives in San Francisco, and when not studying for her licensing exams, enjoys exploring the city through new restaurants or a scenic urban hike.
About Gast Architects
 Gast Architects specializes in custom residential homes and renovations, including both contemporary solutions and the sensitive restoration and adaptation of historic properties. Projects range in scope from the development of large country properties and inner city whole house renovations to more modest additions to and remodeling of existing housing in styles from warm modern to traditional.
Gast Architects specializes in custom residential homes and renovations, including both contemporary solutions and the sensitive restoration and adaptation of historic properties. Projects range in scope from the development of large country properties and inner city whole house renovations to more modest additions to and remodeling of existing housing in styles from warm modern to traditional.
 In this In-Practice online session Andrew Passacantando will discuss how his firm uses ARCHICAD to design and detail residential projects including complex forms used in Mendham Shingle-Style construction, kitchen and bath renovations and historic residential projects.
In this In-Practice online session Andrew Passacantando will discuss how his firm uses ARCHICAD to design and detail residential projects including complex forms used in Mendham Shingle-Style construction, kitchen and bath renovations and historic residential projects.
Founded in April 1998, Passacantando Architects is a devoted firm focused on the high-end traditional residential market. They are driven by a passion for creating well designed architectural solutions that address client’s needs and desires in ways that are both innovative and respectful of tradition and craft, all through the magic of Building Information Modelling (BIM).
Presenter: Andrew Passacantando
Andrew is an architect and licensed contractor located in Morristown, New Jersey. He has been an active member of the AIA Newark, an AIA Board Trustee, Member of the Architectural League of New York and current chairman for the Morris Township Historical Preservation Commission. He is very proficient with Graphisoft’s ARCHICAD Architectural Modeling Software which his office has been using since ARCHICAD Release 6.0.
User Groups are a a place to meet, exchange ideas, ask questions, and share accomplishments with other professionals in our industry. We present projects, share tips-and-tricks, and provide the opportunity to network with other ARCHICAD users.
At this event you will also have the opportunity to:
- Discover the latest GRAPHISOFT BIM technologies including ARCHICAD;
- Discuss software management strategies and best practices for rolling out new versions of ARCHICAD;
- Exchange ideas, ask questions and share your accomplishments with ARCHICAD and related BIM apps;
- Share and discuss projects with the group (why not bring along a laptop or smart phone loaded with BIMx to show off your work);
- Learn more about the resources available for your local ARCHICAD community;
- Meet your local GRAPHISOFT Team;
- Network and enjoy refreshments.
Speakers will include Thomas Simmons of ARCHVISTA, Inc. and Jared Banks, AIA of Shoegnome Architects.
Join us at this User Group to review some of ARCHICAD’s features and explore the small ways to make significant improvements to your efficiency.
Some of the features and tools we will be reviewing are:
- The Arrow and Marquee tools
- The Find and Select Palette
- Selection Settings vs Selection Set
- The Selections Palette
- Element Information Palette
- The Measure Tool
- Self Auditing with Schedules
This User Group will have our new Pacific Northwest reseller, Tom Simmons from ARCHVISTA in attendance. With over two decades of experience working with BIM, Tom is a great resource for ARCHICAD users of all levels.
As always, food and drinks will be provided.
Come ready to discuss any thoughts, questions, or issues you have been experiencing.
User Groups are a a place to meet, exchange ideas, ask questions, and share accomplishments with other professionals in our industry. We present projects, share tips-and-tricks, and provide the opportunity to network with other ARCHICAD users.
At this event you will also have the opportunity to:
- Discover the latest GRAPHISOFT BIM technologies including ARCHICAD;
- Discuss software management strategies and best practices for rolling out new versions of ARCHICAD;
- Exchange ideas, ask questions and share your accomplishments with ARCHICAD and related BIM apps;
- Share and discuss projects with the group (why not bring along a laptop or smart phone loaded with BIMx to show off your work);
- Learn more about the resources available for your local ARCHICAD community;
- Meet your local GRAPHISOFT Team;
- Network and enjoy refreshments.
TOPIC: Deep Dive into ARCHICAD 23
Join other ARCHICAD Users as we examine best practices for utilizing this platform to create and manage building projects  of all types. You’ll discover technical tips and tricks as well as ideas for how to use ARCHICAD to provide new service offerings that can increase your income.
of all types. You’ll discover technical tips and tricks as well as ideas for how to use ARCHICAD to provide new service offerings that can increase your income.
6:00 – 6:20 – Wine & Cheese Welcome
6:20 – 7:00 – Topical Presentation
7:00 – 8 :00 – ARCHICAD Q&A
If there’s something you’d like to explore or if you’d like to share a recent discovery or project case study, let us know – [email protected] or 800-522-05554. We’re always looking for ways to help our users make the most of ARCHICAD.
Join other ARCHICAD Users as we examine best practices for utilizing this platform to create and manage building projects  of all types. You’ll discover technical tips and tricks as well as ideas for how to use ARCHICAD to provide new service offerings that can increase your income.
of all types. You’ll discover technical tips and tricks as well as ideas for how to use ARCHICAD to provide new service offerings that can increase your income.
6:00 – 6:20 – Wine & Cheese Welcome
6:20 – 7:00 – Topical Presentation
7:00 – 8 :00 – ARCHICAD Q&A
If there’s something you’d like to explore or if you’d like to share a recent discovery or project case study, let us know – [email protected] or 800-522-05554. We’re always looking for ways to help our users make the most of ARCHICAD.
Due to restrictions surrounding COVID-19, we have decided to make this ARCHICAD User Group a VIRTUAL one. Since it’s virtual and many of us are at home, we’ve also decided to hold it at 4pm instead of the typical 6pm so you can have your evening free.
TOPIC: Working Remotely with ARCHICAD
There are a number of things to consider when setting you and your team up to work remotely. During this session we will discuss:
– Methods for accessing your license – individual vs network
– Making sure home computers can handle ARCHICAD
– Methods for managing project files, external links and teamwork
If there’s something you’d like to explore or if you’d like to share a recent discovery or project case study, let us know – [email protected] or 800-522-05554. We’re always looking for ways to help our users make the most of ARCHICAD.
What a better way to end your day than with like-minded Archicad Users! Grab a beverage and settle in to join this virtual conversation. We’ll share best practices and exchange ideas for making the most of Archicad; celebrate the accomplishments of fellow users; and network with each other.
At this Virtual User Group you will also have the opportunity to:
- Discover what the latest release of Archicad brings;
- Discuss software management strategies and best practices for rolling out new versions of Archicad;
- Exchange ideas, ask questions and share your accomplishments with Archicad and related BIM apps.
Other Information
If there’s something you’d like to explore or if you’d like to share a recent discovery or project case study, please reach out to the event organizer, Tracie Simmons via Email. We’re always looking for ways to help our users make the most of Archicad.
About your Hosts
Feel free to connect with your local ARCHICAD team on LinkedIn using the links below:
- Tom Simmons (President, ARCHVISTA)
- Tracie Simmons (Managing Director, ARCHVISTA)
- Sally Struck (Professional Services Consultant, GRAPHISOFT)
