Click the title or “+” button for an overview of an event. To view event details or register for an event click the “Read more” button of the expanded event overview.
Join the Interior Design team from CJMW Architecture as they share their experiences in using BIM to collaborate, improve communication and reduce project errors!

Based in North Carolina, the team at CJMW Architecture have long used Building Information Modelling (BIM) for the efficiency it brings to their entire design process – from concept development through to presentation. With ARCHICAD as their BIM solution, the Interior Design team are able to easily collaborate with external stakeholders who sometimes use different BIM software products. Best of all, they can maintain their preferred level of skill, design and detailing, without compromising on the accurate sharing of data or project information.
In this webinar, members of the CJMW Interior Design team will demonstrate how the use of BIM has not only improved their design processes, but also changed their design techniques and methodology – ultimately resulting in better interior architecture. Providing real-world examples of this tried-and-true workflow, they will also show ARCHICAD ‘ups their design game’; improves client relations and communication; and delivers accurate documentation that can reduce errors on the job site.
By the end of this webinar, attendees will uncover:
- The design process that CJMW developed using ARCHICAD
- How applying that process can streamline a broken workflow (no more doubling work)
- How ARCHICAD handles detailed and complex design
- How built-in features of ARCHICAD enhance client understanding of design intent
About CJMW Architecture
For more than a century CJMW has provided a full range of planning, architectural and interior design services. An ARCHICAD firm since 2005, CJMW has produced award-winning work on restaurants, hotels, senior living communities, corporate offices, and public venues.
- Looking to improve your interior design process with 3D modeling?
- Want to automate cost estimates, asset management and furniture schedules?
- Are clients asking for visualization & VR?
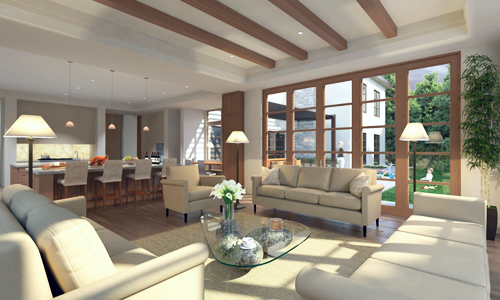
Discover how ARCHICAD can enhance your interior design workflow from concept to material and product selection while improving your design process. You’ll uncover how to use ARCHICAD for:
- Handling early design modeling and visualization of interior space
- Using the model to explore ideas for material and color design options
- Integrating objects from manufacturers for furniture, appliances, lights & more
- Better coordination of documentation with layout solution for material boards
- Improving client communication and engagement with design immersion.
Please join us to see how our industry leading BIM tool can improve your business productivity and reduce errors.
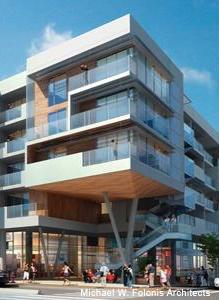 Looking for an easy to use BIM solution?
Looking for an easy to use BIM solution?- Want to automate documentation, building schedules, conflict detection and more?
- Losing time modeling your designs in SketchUp and then rebuilding your model in Revit?
Join this webinar to examine how ARCHICAD can enhance your commercial and retail workflow from concept to documentation while improving your design process. You’ll uncover how ARCHICAD handles:
- Early Design Modeling & Visualization
- Using the 3D Model to Explore Ideas with Clients
- Access to Parametric Library as well as Manufacturer Objects
- Consultant Integration for Clash Detection & Mobile Project Review
We hope you can join us!
- Looking to improve your interior design process with 3D modeling?
- Want to automate cost estimates, asset management and furniture schedules?
- Are clients asking for visualization & VR?

Discover how ARCHICAD can enhance your interior design workflow from concept to material and product selection while improving your design process. You’ll uncover how to use ARCHICAD for:
- Handling early design modeling and visualization of interior space
- Using the model to explore ideas for material and color design options
- Integrating objects from manufacturers for furniture, appliances, lights & more
- Better coordination of documentation with layout solution for material boards
- Improving client communication and engagement with design immersion.
Please join us to see how our industry leading BIM tool can improve your business productivity and reduce errors.
 Looking for an easy to use BIM solution?
Looking for an easy to use BIM solution?- Want to automate documentation, building schedules, conflict detection and more?
- Losing time modeling your designs in SketchUp and then rebuilding your model in Revit?
Join this webinar to examine how ARCHICAD can enhance your commercial and retail workflow from concept to documentation while improving your design process. You’ll uncover how ARCHICAD handles:
- Early Design Modeling & Visualization
- Using the 3D Model to Explore Ideas with Clients
- Access to Parametric Library as well as Manufacturer Objects
- Consultant Integration for Clash Detection & Mobile Project Review
We hope you can join us!
- Looking to improve your interior design process with 3D modeling?
- Want to automate cost estimates, asset management and furniture schedules?
- Are clients asking for visualization & VR?

Discover how ARCHICAD can enhance your interior design workflow from concept to material and product selection while improving your design process. You’ll uncover how to use ARCHICAD for:
- Handling early design modeling and visualization of interior space
- Using the model to explore ideas for material and color design options
- Integrating objects from manufacturers for furniture, appliances, lights & more
- Better coordination of documentation with layout solution for material boards
- Improving client communication and engagement with design immersion.
Please join us to see how our industry leading BIM tool can improve your business productivity and reduce errors.
 Looking for an easy to use BIM solution?
Looking for an easy to use BIM solution?- Want to automate documentation, building schedules, conflict detection and more?
- Losing time modeling your designs in SketchUp and then rebuilding your model in Revit?
Join this webinar to examine how ARCHICAD can enhance your commercial and retail workflow from concept to documentation while improving your design process. You’ll uncover how ARCHICAD handles:
- Early Design Modeling & Visualization
- Using the 3D Model to Explore Ideas with Clients
- Access to Parametric Library as well as Manufacturer Objects
- Consultant Integration for Clash Detection & Mobile Project Review
We hope you can join us!
- Looking to improve your interior design process with 3D modeling?
- Want to automate cost estimates, asset management and furniture schedules?
- Are clients asking for visualization & VR?

Discover how ARCHICAD can enhance your interior design workflow from concept to material and product selection while improving your design process. You’ll uncover how to use ARCHICAD for:
- Handling early design modeling and visualization of interior space
- Using the model to explore ideas for material and color design options
- Integrating objects from manufacturers for furniture, appliances, lights & more
- Better coordination of documentation with layout solution for material boards
- Improving client communication and engagement with design immersion.
Please join us to see how our industry leading BIM tool can improve your business productivity and reduce errors.
 Looking for an easy to use BIM solution?
Looking for an easy to use BIM solution?- Want to automate documentation, building schedules, conflict detection and more?
- Losing time modeling your designs in SketchUp and then rebuilding your model in Revit?
Join this webinar to examine how ARCHICAD can enhance your commercial and retail workflow from concept to documentation while improving your design process. You’ll uncover how ARCHICAD handles:
- Early Design Modeling & Visualization
- Using the 3D Model to Explore Ideas with Clients
- Access to Parametric Library as well as Manufacturer Objects
- Consultant Integration for Clash Detection & Mobile Project Review
We hope you can join us!
- Looking to improve your interior design process with 3D modeling?
- Want to automate cost estimates, asset management and furniture schedules?
- Are clients asking for visualization & VR?

Discover how ARCHICAD can enhance your interior design workflow from concept to material and product selection while improving your design process. You’ll uncover how to use ARCHICAD for:
- Handling early design modeling and visualization of interior space
- Using the model to explore ideas for material and color design options
- Integrating objects from manufacturers for furniture, appliances, lights & more
- Better coordination of documentation with layout solution for material boards
- Improving client communication and engagement with design immersion.
Please join us to see how our industry leading BIM tool can improve your business productivity and reduce errors.
 Looking for an easy to use BIM solution?
Looking for an easy to use BIM solution?- Want to automate documentation, building schedules, conflict detection and more?
- Losing time modeling your designs in SketchUp and then rebuilding your model in Revit?
Join this webinar to examine how ARCHICAD can enhance your commercial and retail workflow from concept to documentation while improving your design process. You’ll uncover how ARCHICAD handles:
- Early Design Modeling & Visualization
- Using the 3D Model to Explore Ideas with Clients
- Access to Parametric Library as well as Manufacturer Objects
- Consultant Integration for Clash Detection & Mobile Project Review
We hope you can join us!
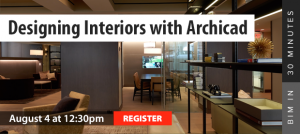 With the release of Archicad 25 this new version adds powerful features for designing and visualizing interiors. Join this BIM in 30 Minutes webinar to explore how architects, interior designers and design build professionals use Archicad to create custom cabinetry, visualize interior spaces, assemble digital material boards, manage furniture selections and much more.
With the release of Archicad 25 this new version adds powerful features for designing and visualizing interiors. Join this BIM in 30 Minutes webinar to explore how architects, interior designers and design build professionals use Archicad to create custom cabinetry, visualize interior spaces, assemble digital material boards, manage furniture selections and much more.

We also invite you to hear from Olvia Demetriou, a Principal with the award winning firm HapstakDemetriou, who specializes in restaurants, multi-family and retail design. She will discuss the decision process that led her firm to embrace 3D design via Archicad. As the key principal and face of HapstakDemetriou+, Olvia invested the time to learn the platform alongside her teams, and found that it inspired her to levels of creativity and collaboration as exciting as it was surprising.
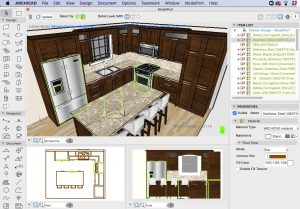
Join this webinar to explore how architects, interior designers and design-build professionals can integrate product objects from manufacturers using ModelPort. This tool is the leading Archicad add-on for importing, managing and editing objects.
We invite you to learn how to enhance your Archicad workflow…
- Import objects from a wide variety of formats including FBX, OBJ, DAE, 3DS, MODO and more.
- Manage Archicad objects created by Revit or SketchUp imports
- Clean up and manage Morphs converted from imported objects
- Create objects from model elements such as Walls, Slabs, Morphs, Beams, etc.
- Add textures to any imported surface
- Delete selected meshes in the ModelPort Editor
- Reduce polygon count & file size of imported objects
and be 38% more productive? It’s possible with Archicad.
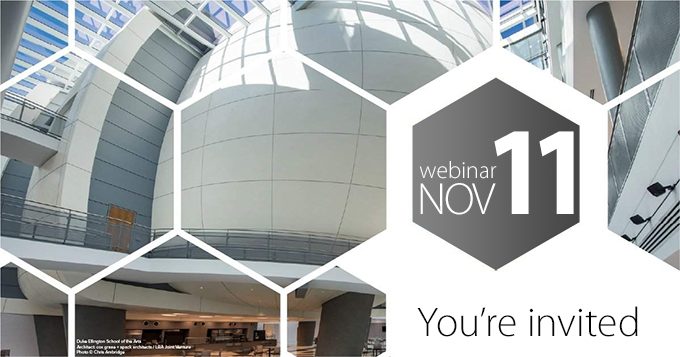
.
Designing an architecture project is a complicated process that requires meeting a wide range of requirements including budget, context, aesthetics, performance, building codes, and regulations all while trying to build a profitable business.
Join the webinar to discover how Archicad has transformed the business of architecture and design firms. In this webinar we’ll share real-world examples from clients who have…
- Improved their profit margin by as much as 46%
- Competed for larger projects without increasing team size
- Reduced software costs over the long term
- Created a better deliverable for clients and stakeholders
|
|
|
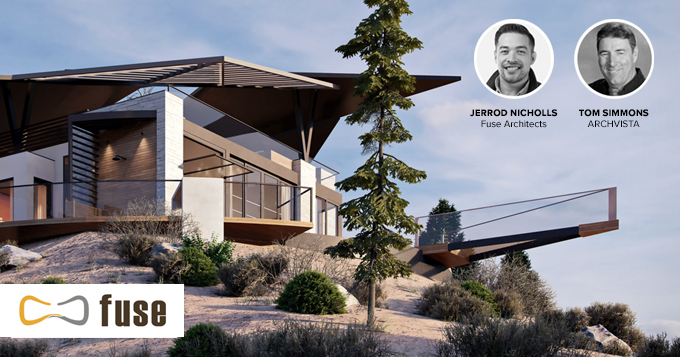
.
While in the midst of a conversion to another BIM platform, Santa Cruz-based Fuse Architects happened to catch an employee quietly using Archicad to save time on a project. It led to a change in direction that opened a new world of efficiency and possibility.
A workflow that lets ideas flow faster.
Discover how Fuse Architects changed their workflow. Accessing intuitive design tools in Archicad, enabling integrated workflow, and automating documentation processes improved the firm’s productivity, communication and profitability.
When you work with a software that continues to innovate, refine and build efficiency – you can transform your practice. Join us on February 10 as we demonstrate how to make this happen at your firm.
High Quality Graphics for Presentation and Detailing
A complaint we often hear is the poor quality of documentation output from BIM or CAD solutions. As Fuse Architects discovered Archicad not only produces beautiful documentation but has the flexibility to be used for material boards, presentations, construction documents and much more.
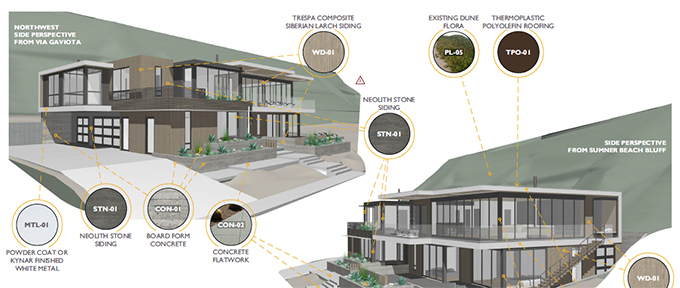
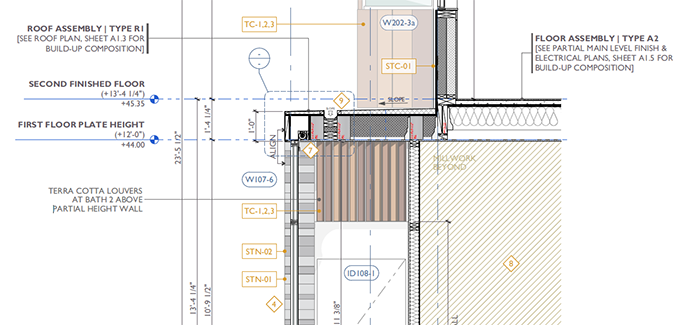
 “We saw Archicad and made a decision based on quality…whats going to help our design, our customers and general contractors“
“We saw Archicad and made a decision based on quality…whats going to help our design, our customers and general contractors“
– Dan Townsend, Partner
Quickly Visualize your Ideas from Concept to Reality
Archicad’s professional architectural visualization tools translate your conceptual designs into compelling imagery. We invite you to learn how Fuse uses Archicad to bring models to life, inspire the development of ideas and invite clients to engage with their designs.
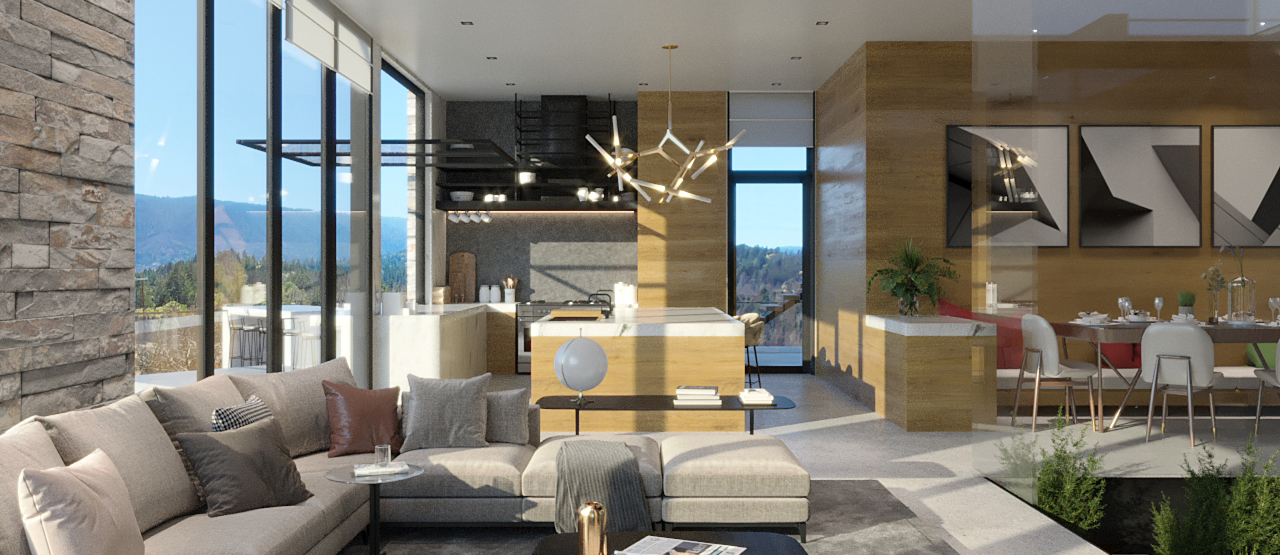
- Understand why Fuse Architects have seen impressive productivity gains as well as elevated creativity and improved coordination on projects since implementing a “design focused” BIM process.
- Discuss how an integrated 3D design workflow allows teams to contribute ideas to a shared model that offers limitless exploration without having to switch to different software for visualization, presentation or documentation.
- Identify rapid concepting strategies that can engage AEC partners earlier in the design process, allowing contractors to explore the 3D model in real time to discuss ideas and identify efficiencies.
- Illustrate the steps to improve client engagement with tools such as BIMx, virtual reality and real-time visualization that turn models into rich, detailed 3D immersive experiences.





