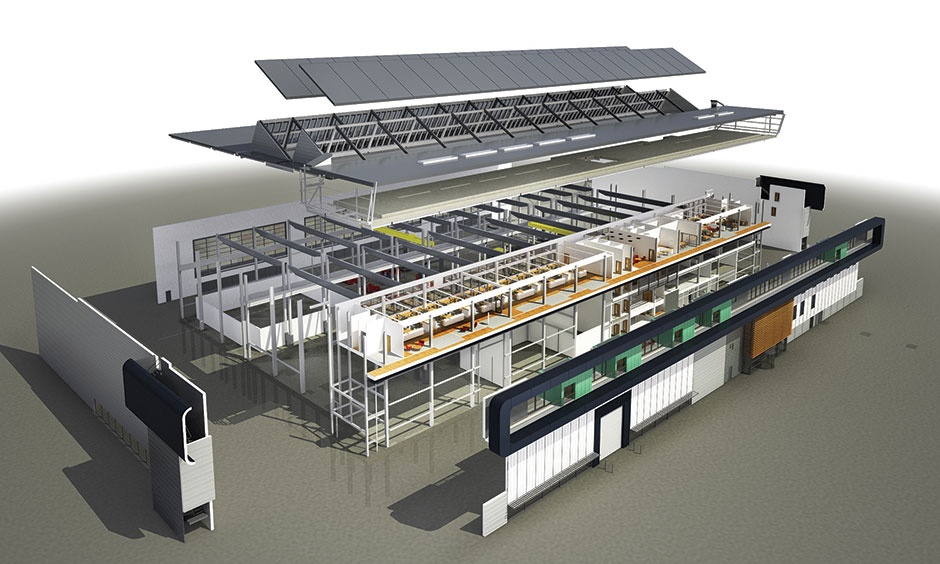COMPREHENSIVE TRAINING
Archicad Basics to Advanced Education Program
In addition to our Basics Training and Ongoing Support we also offer comprehensive training as part of our LEARNVIRTUAL program, ranging from basics training to advanced lessons to best practices for implementation.
The LEARNVIRTUAL program goes beyond step by step tutorials. We understand that the best knowledge is learned from user experience. That’s why we include In-Practice Presentations that feature architects, consultants and other AEC professionals discussing how they use Archicad in their business.

Details of Comprehensive Training
This online program for Archicad is delivered through our LEARNVIRTUAL membership program which provides the following:
- Includes the Basics Training course in the membership
- Participation in LIVE online courses offered on most Mondays
- Lessons are recorded and archived in the OnDemand Library for 24/7 access by members.
- Q&A with an experienced instructor following each course
- Access to a wide range of courses and presentations via our education portal
- While primarily focused on Archicad, the in-depth training also covers additional solutions such as Artlantis, Twinmotion and other relevant BIM software.
Here are examples of In-Practice Presentations and Archicad Lessons:
In-Practice Presentations
Below are 6 examples from over 30 In-Practice Presentations on LEARNVIRTUAL.
- The BIMx Wow Factor : Mark Davis Design
- UC Davis | A Design Build Proposal : Mogavero Architects
- Materials, Surfaces and Composites : Fergus Garber Architects
- Creating Live Details from a 3D Model in Archicad : JHD Architects
- Creating Your Toolkit for Sustainable Design : OWP Architect
- Getting the Most from Your Archicad Model : DeForest Architects

Archicad Lessons
Below are 12 examples from over 200 Archicad lessons on LEARNVIRTUAL.
- Modeling Fundamentals & 3D Interactions
- Building Materials and Composites
- Techniques to Defining Windows & Doors
- Developing Building Schedules
- Modeling a Foundation & Structural System
- Implementing a Teamwork Project
- Coordinating with Revit and Autocad
- Creating Custom 2D & 3D Objects
- Creating Custom Door & Window Components
- Integrating with SketchUp & Google Earth
- Customizing Building Materials & Composites
- Roof Designs for Residential

