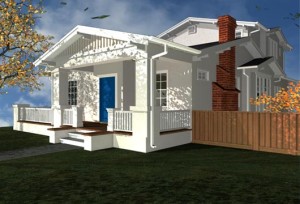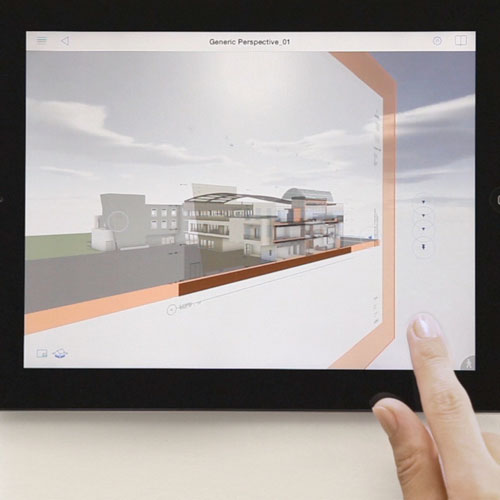Over the years I’ve always been amazed at the phenomenal grasp Michael Chacon with MAC Architecture | Construction has on fully utilizing ARCHICAD to design and construct his projects. He’s always been the first to adopt new features and has more knowledge about how the software works than most.

So, it came as no surprise that Michael embraced BIMx Pro, Graphisoft’s mobile project presentation application, with vigor. BIMx features a Hyper-model, a unique technology for integrated 2D and 3D building project navigation on mobile as well as desktop devices.
I recently connected with Michael on how he’s using BIMx as part of his design and construction process. Here’s what he had to say.
Q – Do you use BIMx on all of your projects?
A – Yes, I create BIMx models at the outset of the schematic design phase and continue to publish BIMx files throughout the project as it evolves. The client is provided with BIMx model updates throughout the process.
Q – Do you use BIMx primarily on the iPad?
A – Initially, I view the BIMx model on my desktop (in the office). Some clients view the BIMx model on their iPads. Once we move to construction we may view the BIMx on the jobsite computer, but the iPad is the preferred device because of its mobility. We can walk the site and review the BIMx model with actual conditions.

Cottage Addition/ Remodel from MAC Architecture|Construction
Q – How has the iPad and BIMx changed how you do business?
A – It has allowed me to leverage (even further than before) the power of ARCHICAD’s ability to produce detailed/accurate models of my designs. In the past I would refer to the ARCHICAD model at the construction site on a powerful (and heavy) laptop. Although we still maintain a computer at the site to work in ARCHICAD, the BIMx model is much quicker to access and navigate – especially on an iPad which is ultra-mobile.
Q – In which parts of the design and construction phase do you use BIMx?
A – During the architectural phase (design and construction documents) we use the BIMx model to present designs to the client, convey the design nuances to the engineer and on occasion communicate designs to planning officials. Once we are in construction, I share the model with all subcontractors and of course the homeowner. Admittedly, some subs do not view the BIMx model, which is one of the reasons we have the ability to view the BIMx model on site.
Q – How do clients respond when you show them your designs in BIMx?
A – Clients initially are blown-away when I walk them through the design. Once we move past their initial response and they become comfortable navigating the model on their own, they constantly want to be immersed in the model when discussing the design.
Q – What other tools do you use to help communicate your designs?
A – In addition to the virtual world I create using ARCHICAD, I utilize color boards and on occasion build mock-ups of certain aspects of the design.
Q – How do you use BIMx to work with consultants / the trades on design and construction?
A – Upon completion of the schematic design I solicit engineering (structural and civil) proposals – part of the RFP package is the BIMx model. The same approach is true for subcontractors with varying degrees of success.
Q – How have these partners responded to your use of BIMx?
A – The response is invariably positive.
Q – Can you provide an example of a time when you found BIMx to have been indispensable?
A – There was a project (existing 2-story house with a new basement) where the basement stair layout was curved to follow the new basement retaining wall. The existing open-riser stair above dictated the available headroom. The framer didn’t believe the basement stair could be framed to meet minimum head clearance. So, I field measured the newly as-built basement retaining walls, reconciled the ARCHICAD design model with the as-built conditions and then stick framed the stair (in ARCHICAD). I used this information (layout from ARCHICAD and BIMx model) to convince the framer it would work – and it did!
Q – What do you see as the benefits of using a tool like BIMx?
A – Effective communication with all team members: from allowing clients to walk-through their designs at their leisure to conveying the design to consultants, to solving challenging framing conditions – these are only possible with BIMx.
Q – What has been your favorite use for BIMx? Why?
A – I experience immense gratification knowing the effort I put into precision/detailed modeling contributes to a successful project. And that success hinges upon my tools of which BIMx is critical.
Based in Palo Alto, California, MAC Architecture | Construction is a design-build firm that provides client-tailored design solutions with excellent construction quality.

