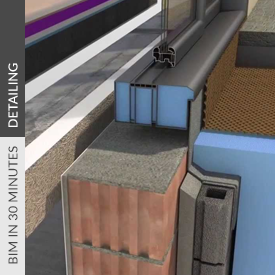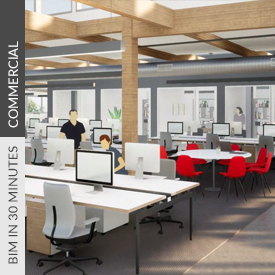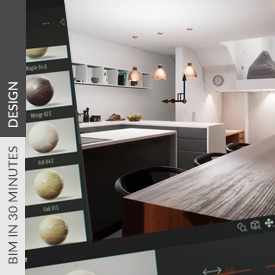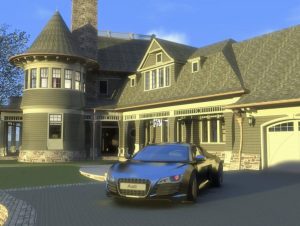Click the title or “+” button for an overview of an event. To view event details or register for an event click the “Read more” button of the expanded event overview.
What a better way to end your day than with like-minded Archicad Users! Grab a beverage and settle in to join this virtual conversation. We’ll share best practices and exchange ideas for making the most of Archicad; celebrate the accomplishments of fellow users; and network with each other.
At this Virtual User Group you will also have the opportunity to:
- Discover what the latest release of Archicad brings;
- Discuss software management strategies and best practices for rolling out new versions of Archicad;
- Exchange ideas, ask questions and share your accomplishments with Archicad and related BIM apps.
Other Information
If there’s something you’d like to explore or if you’d like to share a recent discovery or project case study, please reach out to the event organizer, Tracie Simmons via Email. We’re always looking for ways to help our users make the most of Archicad.
About your Hosts
Feel free to connect with your local ARCHICAD team on LinkedIn using the links below:
- Tom Simmons (President, ARCHVISTA)
- Tracie Simmons (Managing Director, ARCHVISTA)
- Sally Struck (Professional Services Consultant, GRAPHISOFT)
What a better way to end your day than with like-minded Archicad Users! Grab a beverage and settle in to join this virtual conversation. We’ll share best practices and exchange ideas for making the most of Archicad; celebrate the accomplishments of fellow users; and network with each other.
At this Virtual User Group you will also have the opportunity to:
- Discover what the latest release of Archicad brings;
- Discuss software management strategies and best practices for rolling out new versions of Archicad;
- Exchange ideas, ask questions and share your accomplishments with Archicad and related BIM apps.
Other Information
If there’s something you’d like to explore or if you’d like to share a recent discovery or project case study, please reach out to the event organizer, Tracie Simmons via Email. We’re always looking for ways to help our users make the most of Archicad.
About your Hosts
Feel free to connect with your local ARCHICAD team on LinkedIn using the links below:
- Tom Simmons (President, ARCHVISTA)
- Tracie Simmons (Managing Director, ARCHVISTA)
- Sally Struck (Professional Services Consultant, GRAPHISOFT)
What a better way to end your day than with like-minded Archicad Users! Grab a beverage and settle in to join this virtual conversation. We’ll share best practices and exchange ideas for making the most of Archicad; celebrate the accomplishments of fellow users; and network with each other.
At this Virtual User Group you will also have the opportunity to:
- Discover what the latest release of Archicad brings;
- Discuss software management strategies and best practices for rolling out new versions of Archicad;
- Exchange ideas, ask questions and share your accomplishments with Archicad and related BIM apps.
Other Information
If there’s something you’d like to explore or if you’d like to share a recent discovery or project case study, please reach out to the event organizer, Tracie Simmons via Email. We’re always looking for ways to help our users make the most of Archicad.
About your Hosts
Feel free to connect with your local ARCHICAD team on LinkedIn using the links below:
- Tom Simmons (President, ARCHVISTA)
- Tracie Simmons (Managing Director, ARCHVISTA)
- Sally Struck (Professional Services Consultant, GRAPHISOFT)
 Do you struggle collaborating with your team using BIM? This BIM in 30 Minutes webinar will shed light on how ARCHICAD’s Teamwork with BIMcloud provides for an ultra-fast design sharing and collaboration platform. Best of all, no IT skills are required. Join us to learn how to…
Do you struggle collaborating with your team using BIM? This BIM in 30 Minutes webinar will shed light on how ARCHICAD’s Teamwork with BIMcloud provides for an ultra-fast design sharing and collaboration platform. Best of all, no IT skills are required. Join us to learn how to…
- Share BIM projects with small to large teams.
- Collaborate using model-based instant messaging for tracking issues, project management and team coordination.
- Work in remote locations with fast, easy access to the BIMcloud.
At Ordiz-Melby Architects they use ARCHICAD to increase productivity and improve collaboration. Jeannie Bertolaccini, Principal commented that “it’s elevated our interview process, collaboration with clients and communication with contractors. No other program provides real-time coordination with our consultants using Teamwork“.
Ready to learn more? Schedule an ARCHICAD demo today request a demo >>
What a better way to end your day than with like-minded Archicad Users! Grab a beverage and settle in to join this virtual conversation. We’ll share best practices and exchange ideas for making the most of Archicad; celebrate the accomplishments of fellow users; and network with each other.
At this Virtual User Group you will also have the opportunity to:
- Discover what the latest release of Archicad brings;
- Discuss software management strategies and best practices for rolling out new versions of Archicad;
- Exchange ideas, ask questions and share your accomplishments with Archicad and related BIM apps.
Other Information
If there’s something you’d like to explore or if you’d like to share a recent discovery or project case study, please reach out to the event organizer, Tracie Simmons via Email. We’re always looking for ways to help our users make the most of Archicad.
About your Hosts
Feel free to connect with your local ARCHICAD team on LinkedIn using the links below:
- Tom Simmons (President, ARCHVISTA)
- Tracie Simmons (Managing Director, ARCHVISTA)
- Sally Struck (Professional Services Consultant, GRAPHISOFT)
 Join this BIM in 30 Minutes webinar to discover how easy it is to convert 2D detail drawings into 3D model details. You’ll see how this technique can be used for different types of detailing including residential, commercial, retail and historical. Learn how to:
Join this BIM in 30 Minutes webinar to discover how easy it is to convert 2D detail drawings into 3D model details. You’ll see how this technique can be used for different types of detailing including residential, commercial, retail and historical. Learn how to:
- Convert a 2D drawing into a 3D detail.
- Connect building materials to details for visualization and schedules.
- Extract a 2D detail drawing from a 3D detail with annotation.
Timothy Ball with jhd Architects rarely draws in 2D. He prefers to resolve design and construction details in 3D. “You can’t fake it in 3D” says Ball. When you model in 3D with detail “you have the confidence that what you are designing can actually be built.”
Ready to learn more? Schedule an ARCHICAD demo today request a demo >>
TOPIC: STAIR & RAILING TOOL | SHARE YOUR TIPS
In our recent User Group survey many of you wrote that you’d like more tips on using the Stair & Railing tools. This is a chance for you to share with each other the tricks you use. Please email Tracie if you can do a short demonstration during the meeting so we can be organized.
Tom Simmons will also be showing a few stair and railing tips. But he’d also really like to hear from you about how you are using the tools in your workflow.
What a better way to end your day than with like-minded Archicad Users! Grab a beverage and settle in to join this virtual conversation. We’ll share best practices and exchange ideas for making the most of Archicad; celebrate the accomplishments of fellow users; and network with each other.
Other Information
If there’s something you’d like to explore or if you’d like to share a recent discovery or project case study, please reach out to the event organizer, Tracie Simmons via Email. We’re always looking for ways to help our users make the most of Archicad.
About your Hosts
Feel free to connect with your local ARCHICAD team on LinkedIn using the links below:
- Tom Simmons (President, ARCHVISTA)
- Tracie Simmons (Managing Director, ARCHVISTA)
- Sally Struck (Professional Services Consultant, GRAPHISOFT)
For most firms, renovation projects account for the majority of the workload but managing the various stages can be a struggle. During this BIM in 30 Minutes webinar discover how to quickly add existing conditions for demolition drawings and how this helps expedite the new design work. You’ll also uncover situations where existing conditions do not have to be completely modeled, as well as how to get your drawings to look the way you want them to look.
Join us to examine…
- How to model existing conditions quickly and accurately
- How to use existing conditions to produce better designs in less time
- How to manage phases and renovation filters to control the display of drawings to match company standards
For Passacantando Architects renovation is a big part of what they do and ARCHICAD makes the process a whole lot easier. “Using the renovation filter helped us see what needed to remain and what could be torn down, of course,” explained Andrew Passacantando when talking about the recent renovation of an historic home. “Showing the existing conditions and proposed changes made it easier for us to communicate with the folks involved in approving our ideas.”
Ready to learn more? Schedual an ARCHICAD online or in-person demo today request a demo >>
 A recent edition of Dodge Data & Analytics predicts that renovations to existing offices will see the biggest gains in 2021. During this BIM in 30 Minutes webinar discover why Archicad is increasing being used for renovating and updating existing offices. You’ll learn how a BIM tool can be used to quickly add existing conditions for demolition drawings and how this helps expedite the new design work. You’ll also uncover situations where existing conditions do not have to be completely modeled, as well as how to get your drawings to look the way you want them to look.
A recent edition of Dodge Data & Analytics predicts that renovations to existing offices will see the biggest gains in 2021. During this BIM in 30 Minutes webinar discover why Archicad is increasing being used for renovating and updating existing offices. You’ll learn how a BIM tool can be used to quickly add existing conditions for demolition drawings and how this helps expedite the new design work. You’ll also uncover situations where existing conditions do not have to be completely modeled, as well as how to get your drawings to look the way you want them to look.Join us to examine…
- How to model existing conditions quickly and accurately
- How to increase productivity with documentation and details of existing and new construction
- How to manage phases and renovation filters to control the display of drawings
In this presentation we will review an adaptive reuse project from Heather Young Architects that converts an existing 1980’s commercial building into a modern, open air structure. We will review how the HYA used Archicad to manage multiple tenant options, visualize the building renovation, document the project and communicate design intent with 3D based detailing.

Ready to learn more? Schedule an ARCHICAD demo today request a demo >>
What a better way to end your day than with like-minded Archicad Users! Grab a beverage and settle in to join this virtual conversation. We’ll share best practices and exchange ideas for making the most of Archicad; celebrate the accomplishments of fellow users; and network with each other.
Guest Presenter: Trevor Dykstra, Lane Williams Architects
Topic: Curtain Wall Tool Unleashed – New Uses for this Handy Tool
At this Virtual User Group you will also have the opportunity to:
- Discover what the latest release of Archicad brings;
- Discuss software management strategies and best practices for rolling out new versions of Archicad;
- Exchange ideas, ask questions and share your accomplishments with Archicad and related BIM apps.
Other Information
If there’s something you’d like to explore or if you’d like to share a recent discovery or project case study, please reach out to the event organizer, Tracie Simmons via Email. We’re always looking for ways to help our users make the most of Archicad.
About your Hosts
Feel free to connect with your local ARCHICAD team on LinkedIn using the links below:
- Tom Simmons (President, ARCHVISTA)
- Tracie Simmons (Managing Director, ARCHVISTA)
- Sally Struck (Professional Services Consultant, GRAPHISOFT)
 Whether you’re an established firm or a young studio, technology is rapidly evolving in the AEC market and clients are expecting high-tech when it comes to architectural design services. This is leading businesses to rethink their design approach. Join this BIM in 30 Minutes webinar to discover how to…
Whether you’re an established firm or a young studio, technology is rapidly evolving in the AEC market and clients are expecting high-tech when it comes to architectural design services. This is leading businesses to rethink their design approach. Join this BIM in 30 Minutes webinar to discover how to…
- Shift BIM earlier into the design process
- Incorporate “real-time” visualization such as Twinmotion with the Unreal Engine
- Use mobile apps such as the BIMx Hyper-model for presentations, design review and on-site coordination.
The team at Scenario Architecture is increasingly using real-time visualization in their design process. “I don’t wait anymore,” says Teodora Iancu, one of Scenario’s Architectural Designers. “As soon as I have an idea, I draw it in ARCHICAD and then one click away, it’s there for me to see” in Twinmotion. He says “it’s become intrinsic to our design.”
Ready to learn more? Schedule an ARCHICAD one-on-one demo today request a demo >>
Join this FIRST National Virtual User Group!
Don’t miss out on our very first National Virtual User Group, where we will be taking a close look at Archicad Objects.
Highlights of this event include:
- A presentation on Object Resources, the RFA/RVT Add-on, and simple Objects from BIM6x
- A presentation on ModelPort Object Importer & Editor, from ARCHVISTA
- An introduction to PARAM-O from GRAPHISOFT North America
- A Raffle with prizes!
User Groups are a place to exchange ideas, ask questions, and learn Archicad tips-and-tricks.
 Do you struggle collaborating with your team using BIM? This BIM in 30 Minutes webinar will shed light on how ARCHICAD’s Teamwork with BIMcloud provides for an ultra-fast design sharing and collaboration platform. Best of all, no IT skills are required. Join us to learn how to…
Do you struggle collaborating with your team using BIM? This BIM in 30 Minutes webinar will shed light on how ARCHICAD’s Teamwork with BIMcloud provides for an ultra-fast design sharing and collaboration platform. Best of all, no IT skills are required. Join us to learn how to…
- Share BIM projects with small to large teams.
- Collaborate using model-based instant messaging for tracking issues, project management and team coordination.
- Work in remote locations with fast, easy access to the BIMcloud.
At Ordiz-Melby Architects they use ARCHICAD to increase productivity and improve collaboration. Jeannie Bertolaccini, Principal commented that “it’s elevated our interview process, collaboration with clients and communication with contractors. No other program provides real-time coordination with our consultants using Teamwork“.
Ready to learn more? Schedule an ARCHICAD demo today request a demo >>
What a better way to end your day than with like-minded Archicad Users! Grab a beverage and settle in to join this virtual conversation. We’ll share best practices and exchange ideas for making the most of Archicad; celebrate the accomplishments of fellow users; and network with each other.
At this Virtual User Group you will also have the opportunity to:
- Discover what the latest release of Archicad brings;
- Discuss software management strategies and best practices for rolling out new versions of Archicad;
- Exchange ideas, ask questions and share your accomplishments with Archicad and related BIM apps.
Other Information
If there’s something you’d like to explore or if you’d like to share a recent discovery or project case study, please reach out to the event organizer, Tracie Simmons via Email. We’re always looking for ways to help our users make the most of Archicad.
About your Hosts
Feel free to connect with your local ARCHICAD team on LinkedIn using the links below:
- Tom Simmons (President, ARCHVISTA)
- Tracie Simmons (Managing Director, ARCHVISTA)
- Sally Struck (Professional Services Consultant, GRAPHISOFT)

As the economy rebounds home remodels account for a large part of construction projects but managing the various stages can be a struggle. Join this BIM in 30 Minutes webinar to explore why Archicad is the leading renovation solution for architecture firms, design-build, and interior designers.
We will review projects from several firms including Passacantando Architects who “use the renovation filter to help see what needs to remain and what could be torn down”, explained Andrew Passacantando when talking about the recent renovation of a historic home. “Showing the existing conditions and proposed changes made it easier for us to communicate with the folks involved in approving our ideas.”
Managing a Remodel
The Renovation Filter is a powerful tool in Archicad to organize the phases of a remodel including existing, demo, after demolition, new construction, and planned status.
Presenting Design Options
Easily manage different design options for presentations and early design iterations with Renovation Filters, Layers, and Saved Views.
Modeling Existing Details
If you know how to draft a 2D detail then you’ll be able to easily model custom extrusions for eave details, interior moldings, structural footings, and much more.
